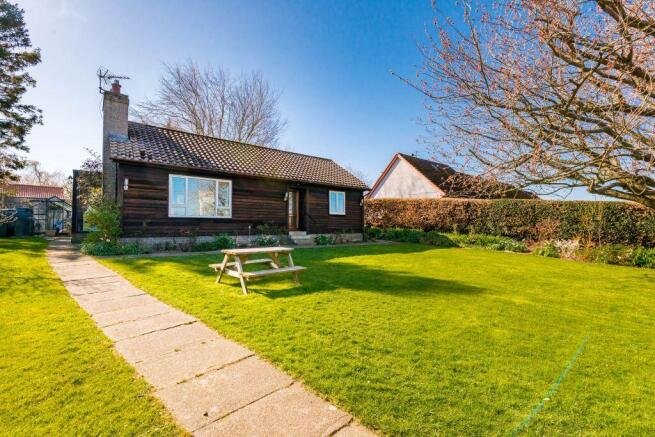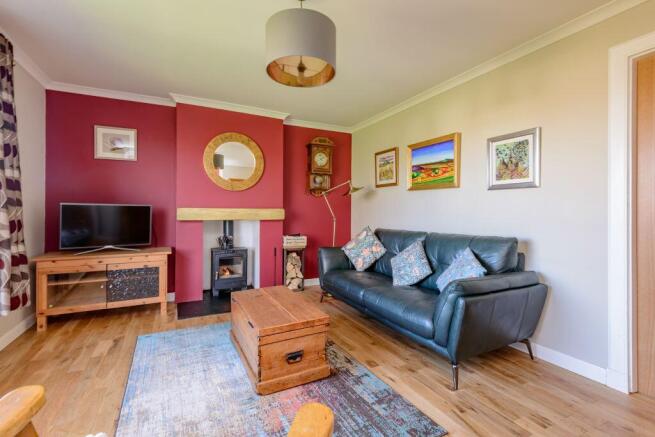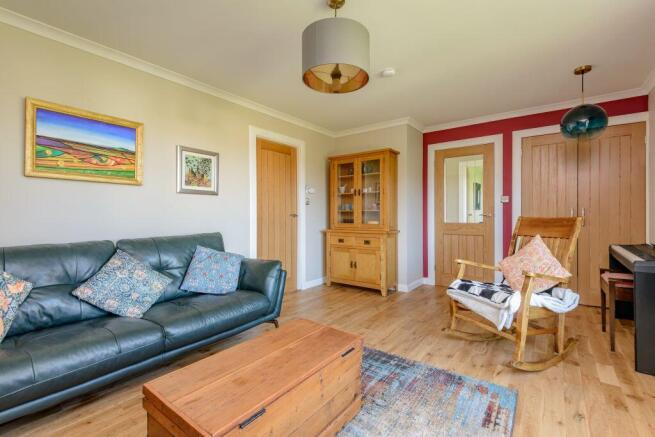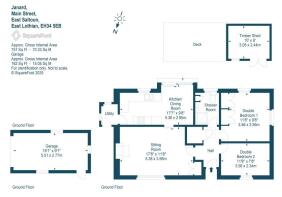
Janard, Main Street, East Saltoun, Tranent, EH34 5EB

- PROPERTY TYPE
Detached Bungalow
- BEDROOMS
2
- BATHROOMS
1
- SIZE
753 sq ft
70 sq m
- TENUREDescribes how you own a property. There are different types of tenure - freehold, leasehold, and commonhold.Read more about tenure in our glossary page.
Freehold
Key features
- Charming detached bungalow tucked away in the heart of the village.
- Two delightful double bedrooms.
- Wrap around garden with patio, gazebo, greenhouse, shed and coalshed.
- Single garage and long driveway.
- Located in picturesque East Saltoun, an East Lothian conservation village.
- Quiet, secluded location in the heart of the village.
Description
At the end of the drive is a gate, which opens onto an enclosed garden and a path leading to the front door. The entrance is filled with light and in turn leads to the spacious, yet cosy sitting room which has a lovely outlook over the front garden. The cosy log burner creates a pretty focal point in the room, whilst the gorgeous solid oak floor bounce light into the room.
A sleek, stylish south facing kitchen / dining room at the rear of the property is flooded with natural light. Wall and base mounted cabinetry is fitted on two walls with integrated appliances which comprise; electric hob, extractor hood, oven, fridge/freezer and hot water tap. There is plenty of space for a large dining table and chairs, whilst patio doors give direct access to the rear south facing garden. A handy utility room is located off the kitchen.
The home has two double bedrooms, also with beautiful oak floors. There is plenty of storage space in the form of two hall cupboards and fitted wardrobes in bedroom one, in addition to overhead partially floored loft space (accessed by a Ramsay ladder). A modern shower room completes the internal accommodation (with large shower cubicle, WC and wash hand basin). The Oil boiler provides hot water and heating, whilst the windows are double glazed (and patio doors triple glazed). The loft, walls and floors are insulated.
Externally, the home is surrounded by hedging and fencing. The generous plot wraps around the home, mainly laid with lawn and has established borders, planted with a beautiful mix of varied trees, bushes and shrubs. A charming gazebo is a great place for relaxing in during the summer months, when the heat of the patio gets too much. There is also a greenhouse, shed and coal shed. There is also a single garage and ample space to park 3 cars at the top, as well as the long driveway. Unrestricted parking is available on the street outside.
There is planning permission currently in place to extend the home, creating an additional living area and shower room, in addition to moving both the utility room and oil tank, and also installing double timber gates allowing for vehicular access to the garden. For further details, please refer to the East Lothian Council Planning Portal:
24/00519/P | Alteration, extension to house, erection of gates/fencing/wall, relocation of oil tank, formation of ramp, hardstanding area and associated works (Part Retrospective) | Janard Main Street East Saltoun East Lothian EH34 5EB
Location
East Saltoun is a sought-after and picture postcard, conservation village, set in the heart of East Lothian, bounded by the Lammermuir Hills and East Lothian's rugged and breath-taking coastline. The beautiful neighbouring villages of Gifford and Pencaitland offer independent retailers, hotels and restaurants, in addition to local primary schools. At secondary level, the home is within the catchment area for Ross High in nearby Tranent. The historic market town of Haddington, 5 miles away with its array of shops, cafe's and eateries. For the outdoor enthusiast there are various woodland walks nearby in addition to Castle Park Golf Club and Gifford Golf Course, a bowling club and a cricket team, plus book, gardening and arts clubs in the surrounding area. Commuting to Edinburgh takes around 35 minutes and is less than 20 miles from the property. Longniddry train station is less than a 15 minutes' drive away. The tranquil and breathtaking location needs to be experienced to fully appreciate the idyllic setting.
Extras
All curtains, light fittings, fitted flooring and integrated appliances are included in the sale price. Please note that due to sentimental reasons, the toilet roll holder, glass ball lights in the dining room and sitting room will be removed and replaced with standard fittings.
Brochures
Brochure- COUNCIL TAXA payment made to your local authority in order to pay for local services like schools, libraries, and refuse collection. The amount you pay depends on the value of the property.Read more about council Tax in our glossary page.
- Band: D
- PARKINGDetails of how and where vehicles can be parked, and any associated costs.Read more about parking in our glossary page.
- Garage
- GARDENA property has access to an outdoor space, which could be private or shared.
- Yes
- ACCESSIBILITYHow a property has been adapted to meet the needs of vulnerable or disabled individuals.Read more about accessibility in our glossary page.
- Ask agent
Energy performance certificate - ask agent
Janard, Main Street, East Saltoun, Tranent, EH34 5EB
Add an important place to see how long it'd take to get there from our property listings.
__mins driving to your place
Your mortgage
Notes
Staying secure when looking for property
Ensure you're up to date with our latest advice on how to avoid fraud or scams when looking for property online.
Visit our security centre to find out moreDisclaimer - Property reference 251121. The information displayed about this property comprises a property advertisement. Rightmove.co.uk makes no warranty as to the accuracy or completeness of the advertisement or any linked or associated information, and Rightmove has no control over the content. This property advertisement does not constitute property particulars. The information is provided and maintained by Coulters, Edinburgh & The Lothians. Please contact the selling agent or developer directly to obtain any information which may be available under the terms of The Energy Performance of Buildings (Certificates and Inspections) (England and Wales) Regulations 2007 or the Home Report if in relation to a residential property in Scotland.
*This is the average speed from the provider with the fastest broadband package available at this postcode. The average speed displayed is based on the download speeds of at least 50% of customers at peak time (8pm to 10pm). Fibre/cable services at the postcode are subject to availability and may differ between properties within a postcode. Speeds can be affected by a range of technical and environmental factors. The speed at the property may be lower than that listed above. You can check the estimated speed and confirm availability to a property prior to purchasing on the broadband provider's website. Providers may increase charges. The information is provided and maintained by Decision Technologies Limited. **This is indicative only and based on a 2-person household with multiple devices and simultaneous usage. Broadband performance is affected by multiple factors including number of occupants and devices, simultaneous usage, router range etc. For more information speak to your broadband provider.
Map data ©OpenStreetMap contributors.





