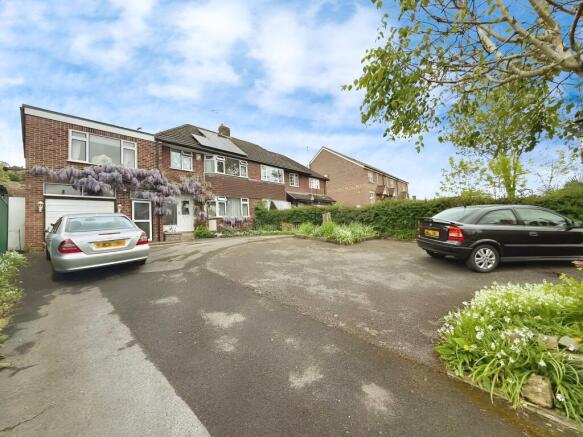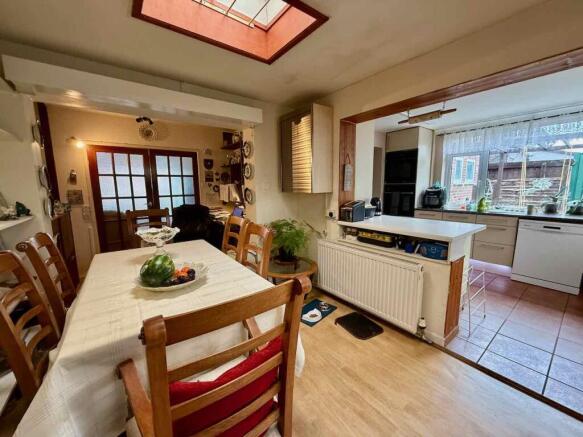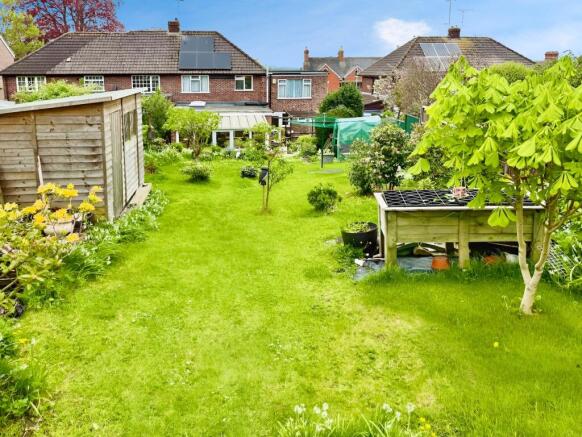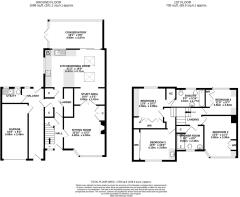Wells Road, Glastonbury, Somerset

- PROPERTY TYPE
Semi-Detached
- BEDROOMS
4
- BATHROOMS
2
- SIZE
Ask agent
- TENUREDescribes how you own a property. There are different types of tenure - freehold, leasehold, and commonhold.Read more about tenure in our glossary page.
Freehold
Key features
- Spacious four-bedroom home with two-storey extension, offering flexible living across generous ground and first-floor space.
- Front-facing sitting room with inset gas fire and double doors opening to the dining area and rear extension.
- Modern kitchen with granite worktops, integrated appliances, breakfast area, and roof-lit dining space.
- Conservatory glazed on two sides opens to the garden; side passage links to cloakroom/utility, integral garage and the rear garden.
- Four double bedrooms, all with built-in wardrobes; guest bedroom includes en suite and views over the rear garden.
- Family bathroom with walk-in shower, wash basin, WC, and bidet.
- Extensive rear garden with courtyard, lawn, patio, pond, and raised deck enjoying west-facing views and plenty of sunlight.
- PV Tiles (Photovoltaic) fitted to the front elevation with battery storage
Description
Accommodation
This spacious family home welcomes you via an entrance hall where stairs rise to the first floor and doors lead to the main living areas. The sitting room, located at the front of the house, features a inset gas fire, a built-in cupboard, and double doors through to the dining room and rear extension. Opposite, the original kitchen now serves as a useful storage area with three cupboards, including a walk-in pantry. From here, the ceramic tiled floor flows into the impressive kitchen extension, fitted with a modern range of units, granite work surfaces, and integrated appliances including a Küppersbusch double oven, Bosch induction hob, and fridge, with space for a dishwasher. The kitchen opens to the dining area, complete with roof lights, a study nook, and sliding doors to a conservatory, which is glazed on two sides and opens into the rear garden. A side passage links the front to the back, also providing access to the cloakroom/utility and the integral single garage.
The first floor landing connects the original house with the two-storey extension, offering four well-proportioned double bedrooms. Bedrooms one and four are front-facing and include built-in wardrobes, enjoying pleasant westerly views between neighbouring rooftops. The guest bedroom and bedroom three, both part of the extension, overlook the rear garden and also feature built-in wardrobes; the guest bedroom further benefits from its own en suite bathroom. A well-appointed family bathroom serves the rest of the home, comprising a modern suite with walk-in shower, wash basin, WC, and bidet.
Outside
Outside, the property is set back from Wells Road and offers ample parking and turning space in front of the integral garage. A gated side access leads to the beautifully landscaped rear garden, beginning with a secluded courtyard off the utility room and rising via steps past a raised patio area. The large garden features a lawn interspersed with flowering shrubs, an ornamental pond and rockery, and a recently relaid deck at the top. This elevated area enjoys far-reaching views to the west, while the garden as a whole benefits from excellent sunlight throughout the spring and summer months.
Location
The property is situated towards the outskirts of the town approximately half a mile from the High Street with its good range of shops, restaurants, public houses, health centres and supermarkets. The historic town of Glastonbury is famous for its Tor and Abbey Ruins and lies some 6 miles south of the Cathedral City of Wells. Street is 2 .5 miles and offers more comprehensive facilities including both indoor and open air swimming pools, Strode Theatre, Strode College and the complex of shopping outlets in Clarks Village. Access to the M5 motorway at Junction 23 (Dunball) is 14.5 miles whilst the major centres of Bristol, Bath and Yeovil are all within approximately one hour's drive.
Directions
From the town centre proceed up the High Street passing St John's Church on the left. At the top of the hill turn left and after approximately half of a mile, before you reach St. Dunstans School, no.58 can be found on the right-hand side.
Material Information
All available property information can be provided upon request from Holland & Odam. For confirmation of mobile phone and broadband coverage, please visit checker.ofcom.org.uk
Brochures
Brochure of 58 Wells Road- COUNCIL TAXA payment made to your local authority in order to pay for local services like schools, libraries, and refuse collection. The amount you pay depends on the value of the property.Read more about council Tax in our glossary page.
- Band: C
- PARKINGDetails of how and where vehicles can be parked, and any associated costs.Read more about parking in our glossary page.
- Garage,Driveway
- GARDENA property has access to an outdoor space, which could be private or shared.
- Front garden
- ACCESSIBILITYHow a property has been adapted to meet the needs of vulnerable or disabled individuals.Read more about accessibility in our glossary page.
- Ask agent
Wells Road, Glastonbury, Somerset
Add an important place to see how long it'd take to get there from our property listings.
__mins driving to your place
Your mortgage
Notes
Staying secure when looking for property
Ensure you're up to date with our latest advice on how to avoid fraud or scams when looking for property online.
Visit our security centre to find out moreDisclaimer - Property reference FMV-75432658. The information displayed about this property comprises a property advertisement. Rightmove.co.uk makes no warranty as to the accuracy or completeness of the advertisement or any linked or associated information, and Rightmove has no control over the content. This property advertisement does not constitute property particulars. The information is provided and maintained by holland & odam, Glastonbury. Please contact the selling agent or developer directly to obtain any information which may be available under the terms of The Energy Performance of Buildings (Certificates and Inspections) (England and Wales) Regulations 2007 or the Home Report if in relation to a residential property in Scotland.
*This is the average speed from the provider with the fastest broadband package available at this postcode. The average speed displayed is based on the download speeds of at least 50% of customers at peak time (8pm to 10pm). Fibre/cable services at the postcode are subject to availability and may differ between properties within a postcode. Speeds can be affected by a range of technical and environmental factors. The speed at the property may be lower than that listed above. You can check the estimated speed and confirm availability to a property prior to purchasing on the broadband provider's website. Providers may increase charges. The information is provided and maintained by Decision Technologies Limited. **This is indicative only and based on a 2-person household with multiple devices and simultaneous usage. Broadband performance is affected by multiple factors including number of occupants and devices, simultaneous usage, router range etc. For more information speak to your broadband provider.
Map data ©OpenStreetMap contributors.







