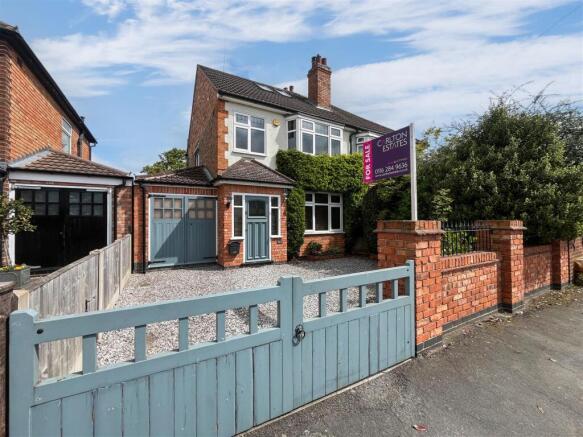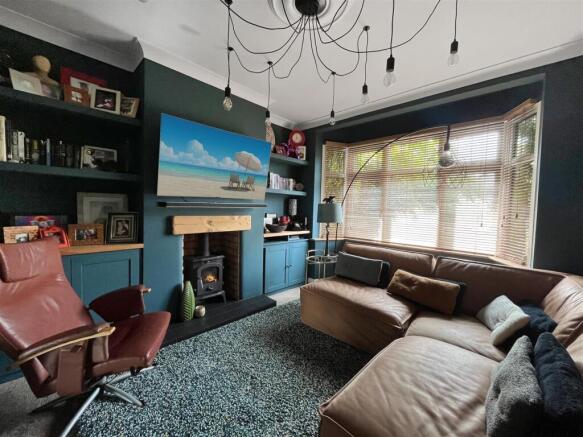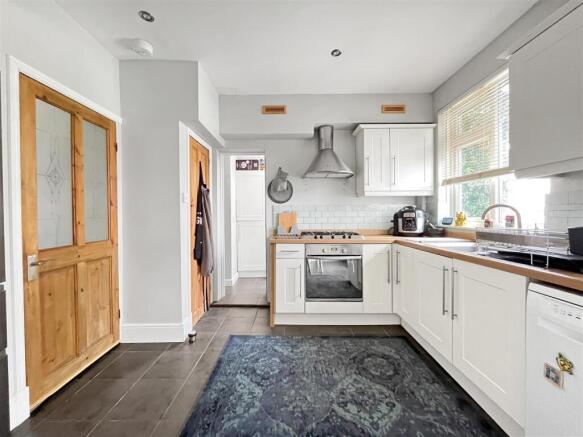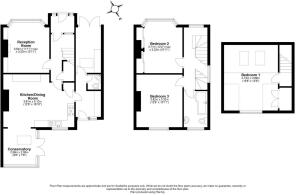Wigston Lane, Aylestone.

- PROPERTY TYPE
House
- BEDROOMS
3
- BATHROOMS
1
- SIZE
Ask agent
- TENUREDescribes how you own a property. There are different types of tenure - freehold, leasehold, and commonhold.Read more about tenure in our glossary page.
Freehold
Key features
- Driveway parking
- Garage
- Utility
- Kitchen Diner
- Three double bedrooms
- Conservatory
- Close to ammenities
- Popular Location
- Must be seen!
Description
Porch - Entered via a wooden door, with two windows to the front aspect and a further window and door leading to the entrance hall.
Entrance Hallway - With stairs rising to the first floor and doors leading to the Living room, Kitchen/Diner and an under stairs storage cupboard.
Living Room - With a bay window to the front aspect, brick inglenook with a cast iron log burner, build in cupboard units and shelves, radiator.
Kitchen/Dining Room - With a window to the rear aspect and doors leading to the utility, hallway and storage cupboard housing the boiler, as well as a large opening to the conservatory. The kitchen is fitted with a range of eye and base level units with wood effect worktops over and tiled splashback areas. There is a fitted electric oven and gas hob with an extractor unit over and there is a freestanding dishwasher. There is space for a large fridge/freezer. Radiator.
Additional Image -
Additional Image -
Utility - With a velux window, door leading to the rear garden, and a further doors leading to the WC and converted garage which is currently being used as office space. The utility has built in storage units and space/plumbing for a washing machine and tumble dryer.
Wc - With a low level wc and corner wash basin.
Conservatory - With patio doors leading to the garden, and a Velux window. Radiator.
1st Floor Landing - With windows to the front and side aspect, doors leading off to all 1st floor accommodation and stairs rising to the 2nd floor.
Bedroom 2 - With a bay window to the front aspect, built in wardrobe with mirrored doors, radiator.
Bedroom 3 - With a window to the rear aspect, two small cupboards, radiator.
Family Bathrom - With an obscure window to the rear aspect, the bathroom is fitted with a low level wc, pedestal wash basin and P shaped bath with a shower over and glazed screen.
2nd Floor Landing -
Master Bedroom - With two velux windows, a further window to the rear aspect and access to the eaves for storage. Radiator.
Outside - To the front of the property there are double wooden gates which lead to a large gravelled area with planted boarders suitable for driveway parking and providing access to the garage.
To the rear is an enclosed garden which is laid largely to gravel with a lawn area and mature surrounding boarders. A tiled pathway leads to two storage sheds at the end of the garden.
Additional Image -
Offer Procedure - If you are obtaining a mortgage on this property, one of our qualified mortgage consultants will contact you to qualify the offer on behalf of our vendors.
In order to satisfy money laundering regulations Carlton Estates are required to carry out checks to verify each parties identity.
Mortgages - Independent Mortgage advice is available through this office. If you wish to speak to our Independent Financial Adviser, please call our office to arrange an appointment.
Thinking Of Selling? - IF YOU ARE THINKING OF SELLING YOUR PROPERTY
LET OUR LOCAL KNOWLEDGE AND EXPERIENCE WORK FOR YOU!
Carlton Estates are an independent and family run estate agency specialising in the local market, having a reputation for quality, service and customer care.
We value your business and understand that selling your home is a major decision.
Our guarantee to you is that through our professionalism and attention to detail in every respect, we will endeavor to ensure the entire process is as straight forward and hassle free as possible.
10 GOOD reasons to choose Carlton Estates:
* THE local agent
* FREE market appraisal
* REALISTIC valuations based on local market knowledge
* EXTENSIVE advertising for maximum exposure
* COMPETITIVE fees
* REGULAR client feedback
* MORTGAGE advice available
* NO sale no fee
* ACCOMPANIED viewing's where necessary
* INTERNET advertising to include, Rightmove, ONTHEMARKET, FindaProperty and our own
CALL US NOW ON
Notes For Purchasers - While every reasonable effort is made to ensure the accuracy of descriptions and content, we should make you aware of the following guidance or limitations.
(1) MONEY LAUNDERING REGULATIONS Intending purchasers will be asked to produce identification documentation at a later stage and we would ask for your cooperation in order that there will be no delay in agreeing the sale.
(2) These particulars do not constitute part or all of an offer or contract.
(3) The measurements indicated are supplied for guidance only and as such must be considered incorrect.
(4) Potential buyers are advised to recheck the measurements before committing to any expense.
(5) Carlton Estates (Narborough) Ltd has not tested any apparatus, equipment, fixtures, fittings, or services and it is in the buyer's interests to check the working condition of any appliances.
Opening Hours - MONDAY - FRIDAY : 9:00am - 17:30pm SATURDAY : 10:00am - 14:00pm
Brochures
Wigston Lane, Aylestone.EPCBrochure- COUNCIL TAXA payment made to your local authority in order to pay for local services like schools, libraries, and refuse collection. The amount you pay depends on the value of the property.Read more about council Tax in our glossary page.
- Band: B
- PARKINGDetails of how and where vehicles can be parked, and any associated costs.Read more about parking in our glossary page.
- Driveway,Off street
- GARDENA property has access to an outdoor space, which could be private or shared.
- Yes
- ACCESSIBILITYHow a property has been adapted to meet the needs of vulnerable or disabled individuals.Read more about accessibility in our glossary page.
- Ask agent
Wigston Lane, Aylestone.
Add an important place to see how long it'd take to get there from our property listings.
__mins driving to your place

Your mortgage
Notes
Staying secure when looking for property
Ensure you're up to date with our latest advice on how to avoid fraud or scams when looking for property online.
Visit our security centre to find out moreDisclaimer - Property reference 33841570. The information displayed about this property comprises a property advertisement. Rightmove.co.uk makes no warranty as to the accuracy or completeness of the advertisement or any linked or associated information, and Rightmove has no control over the content. This property advertisement does not constitute property particulars. The information is provided and maintained by Carlton Estates, Narborough. Please contact the selling agent or developer directly to obtain any information which may be available under the terms of The Energy Performance of Buildings (Certificates and Inspections) (England and Wales) Regulations 2007 or the Home Report if in relation to a residential property in Scotland.
*This is the average speed from the provider with the fastest broadband package available at this postcode. The average speed displayed is based on the download speeds of at least 50% of customers at peak time (8pm to 10pm). Fibre/cable services at the postcode are subject to availability and may differ between properties within a postcode. Speeds can be affected by a range of technical and environmental factors. The speed at the property may be lower than that listed above. You can check the estimated speed and confirm availability to a property prior to purchasing on the broadband provider's website. Providers may increase charges. The information is provided and maintained by Decision Technologies Limited. **This is indicative only and based on a 2-person household with multiple devices and simultaneous usage. Broadband performance is affected by multiple factors including number of occupants and devices, simultaneous usage, router range etc. For more information speak to your broadband provider.
Map data ©OpenStreetMap contributors.




