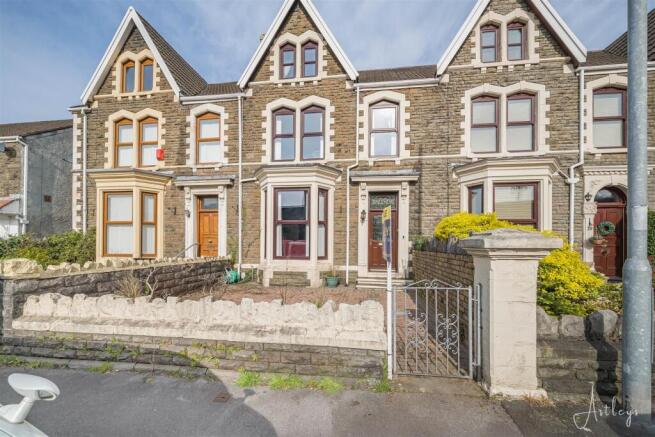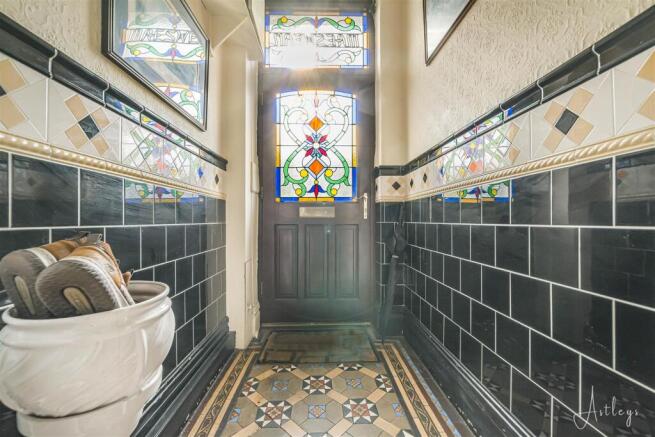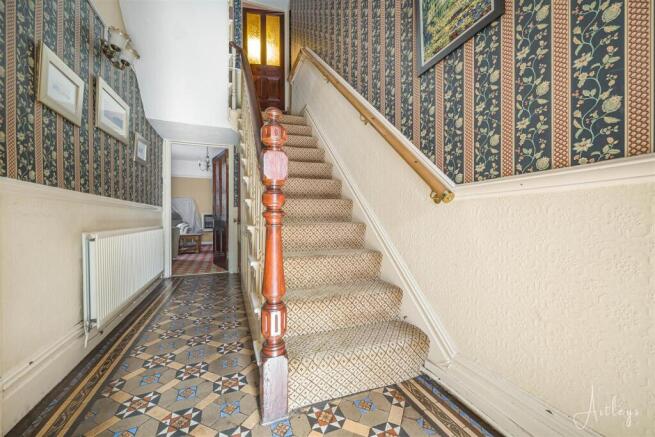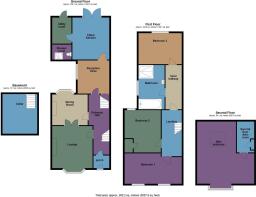
Gnoll Park Road, Neath

- PROPERTY TYPE
Terraced
- BEDROOMS
4
- BATHROOMS
2
- SIZE
Ask agent
- TENUREDescribes how you own a property. There are different types of tenure - freehold, leasehold, and commonhold.Read more about tenure in our glossary page.
Freehold
Key features
- EPC RATING TBC
- TRADITIONAL FAMILY HOME
- SOUGHT AFTER LOCATION
- MANY ORIGINAL FEATURES THROUGHOUT
- THREE RECEPTIONS
- KITCHEN/BREAKFAST ROOM
- UTILITY ROOM
- FOUR BEDROOMS FAMILY BATHROOM
- ATTIC BEDROOM
- DOUBLE GARAGE
Description
Main Dwelling - Entrance door into porch;
Porch - With tiles to walls with a feature border, glass door into main hallway.
Hallway - 5.56m x 4.14m (18'03 x 13'7) - Stairs to first floor, original tiled flooring, recess, ornate coving, feature plaster arch, dado rail and radiator.
Stairs To First Floor -
Lounge - 4.88m x 4.50m (16'49 x 14'9) - Spacious lounge with bay window to front, wooden feature fire surround incorporating gas fire, two recess storage cupboards with glass storage cupboards above and below, double doors leading to the dining room and radiator.
Lounge -
Dining Room - With bay window to rear, two recess cupboards with glass display cabinets and storage beneath and radiator.
Sitting Room - 3.96m x 3.35m (13'14 x 11'71) - Window to side, door leading down to cellar and radiator.
Sitting Room -
Cellar - Accessed from the third reception, steps leading down with original slate slabs.
Kitchen/Breakfast Room - 4.39m x 3.56m (14'05 x 11'8) - The kitchen is fitted with cream-fronted units and would benefit from some updating. Features include a built-in oven and microwave, gas hob with extractor hood above, and a stainless steel sink with drainer and mixer tap. An under-unit fridge is also integrated. Wood-effect worktops, brick-style tiled splashbacks, with tiled flooring throughout. Additional features include a tall slim radiator and sliding patio doors providing access to the rear garden. A door from the kitchen leads to the bathroom and utility room.
Kitchen/Breakfast Room -
Downstairs Bathroom/Utility - 2.82m x 1.45m (9'03 x 4'09) - Fitted with shower cubicle, low level WC, vanity wash hand basin, tiled to floors, window to side and radiator.
Utility Room - Base and wall units, tiled to floors, coved ceiling with spotlights, door to rear garden.
First Floor -
Landing - 5.28m x 1.07m (17'04 x 3'6) -
Bedroom One - 5.64m x 3.66m narrowing to 2.44m (18'6 x 12'90 nar - Lovely size room with two windows to front and radiator x 3, original cast iron fireplace, with hearth and coved ceiling.
Bedroom One -
Bedroom Two - 3.96m x 3.35m (13'30 x 11'82) - Double room with window to rear, two built-in-cupboards and radiator.
Bedroom Three - 3.66m x 3.35m (12'34 x 11'12) - Double room with storage cupboard, window to rear and radiator.
Bedroom Three -
Bathroom - 5.03m x 2.13m (16'6 x 7'25) - Great size room with panel bath, separate shower cubicle, vanity wash hand basin, low level WC window to side, half tiled to walls and radiator.
Bathroom -
Second Floor -
Attic Bedroom - 5.49m x 6.88m (18'59 x 22'07) - With window to front and rear offering plenty of natural light flooding through and radiator.
Attic Bedroom -
Rear Garden - Level and enclosed rear garden full of shrubs and bushes, double garage to the bottom of the garden, outside water tap to front and rear.
Rear Garden -
Rear Garden -
Double Garage - With electric remote control doors, window and door, rear lane access.
Front Garden -
Drone -
Drone -
Services - Conservation Area
No
Flood Risk
England Only
Floor Area
2,077 ft 2 / 193 m 2
Plot size
0.08 acres
Mobile coverage
EE
Vodafone
Three
O2
Broadband
Basic
17 Mbps
Superfast
80 Mbps
Ultrafast
1800 Mbps
Satellite / Fibre TV Availability
BT
Sky
Virgin
Council Tax - Council Tax
Band:
D
Annual Price:
£2,441
Brochures
Gnoll Park Road, NeathBrochure- COUNCIL TAXA payment made to your local authority in order to pay for local services like schools, libraries, and refuse collection. The amount you pay depends on the value of the property.Read more about council Tax in our glossary page.
- Ask agent
- PARKINGDetails of how and where vehicles can be parked, and any associated costs.Read more about parking in our glossary page.
- Yes
- GARDENA property has access to an outdoor space, which could be private or shared.
- Yes
- ACCESSIBILITYHow a property has been adapted to meet the needs of vulnerable or disabled individuals.Read more about accessibility in our glossary page.
- Ask agent
Gnoll Park Road, Neath
Add an important place to see how long it'd take to get there from our property listings.
__mins driving to your place
Get an instant, personalised result:
- Show sellers you’re serious
- Secure viewings faster with agents
- No impact on your credit score
Your mortgage
Notes
Staying secure when looking for property
Ensure you're up to date with our latest advice on how to avoid fraud or scams when looking for property online.
Visit our security centre to find out moreDisclaimer - Property reference 33839080. The information displayed about this property comprises a property advertisement. Rightmove.co.uk makes no warranty as to the accuracy or completeness of the advertisement or any linked or associated information, and Rightmove has no control over the content. This property advertisement does not constitute property particulars. The information is provided and maintained by Astleys, Neath. Please contact the selling agent or developer directly to obtain any information which may be available under the terms of The Energy Performance of Buildings (Certificates and Inspections) (England and Wales) Regulations 2007 or the Home Report if in relation to a residential property in Scotland.
*This is the average speed from the provider with the fastest broadband package available at this postcode. The average speed displayed is based on the download speeds of at least 50% of customers at peak time (8pm to 10pm). Fibre/cable services at the postcode are subject to availability and may differ between properties within a postcode. Speeds can be affected by a range of technical and environmental factors. The speed at the property may be lower than that listed above. You can check the estimated speed and confirm availability to a property prior to purchasing on the broadband provider's website. Providers may increase charges. The information is provided and maintained by Decision Technologies Limited. **This is indicative only and based on a 2-person household with multiple devices and simultaneous usage. Broadband performance is affected by multiple factors including number of occupants and devices, simultaneous usage, router range etc. For more information speak to your broadband provider.
Map data ©OpenStreetMap contributors.







