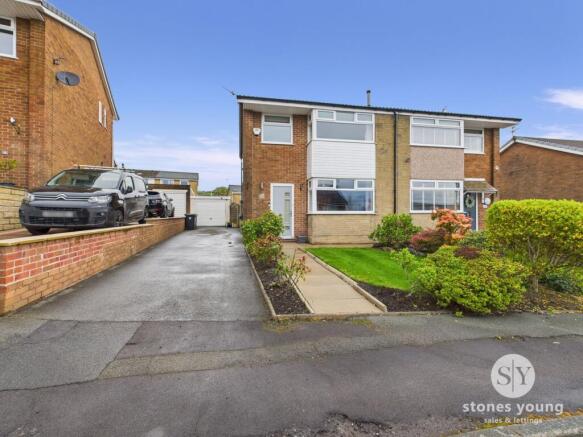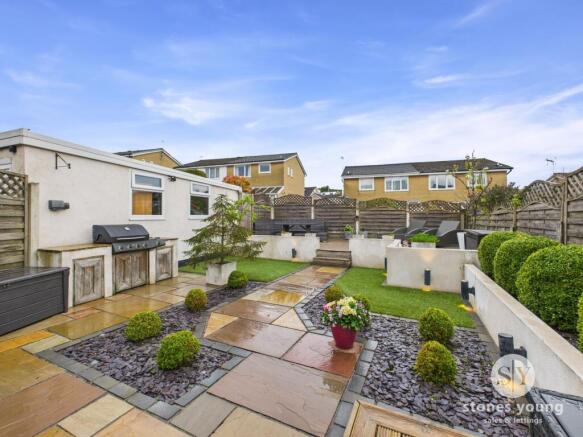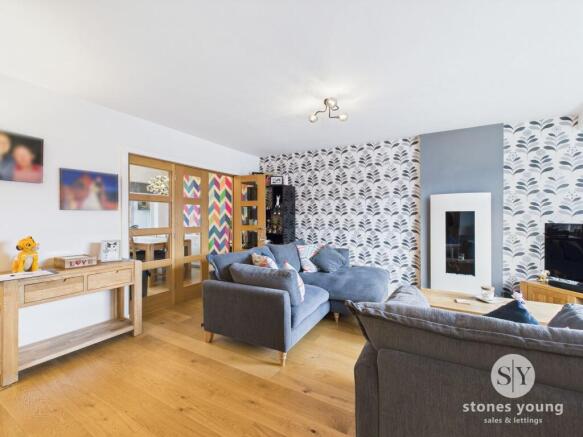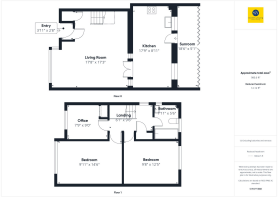Edgeside, Great Harwood, BB6

- PROPERTY TYPE
Semi-Detached
- BEDROOMS
3
- BATHROOMS
1
- SIZE
969 sq ft
90 sq m
Key features
- Three Bedroom Semi Detached Property In Great Harwood
- Lovely Three Piece Family Bathroom
- Driveway Parking for Several Vehicles
- Spacious Kitchen Diner
- Extended Sun Room with Bifolding Doors to Garden
- No Onward Chain
- Low Maintenance Fully Landscaped Garden
- Stunning Fitted Kitchen with Integrated Appliances
Description
*STUNNING THREE BEDROOM SEMI DETACHED HOME IN GREAT HARWOOD* Having been fully renovated by the current owners, this pristine home presents a perfect opportunity to move in without delay.
Step inside and be greeted by a porch which leads to a large lounge, complete with feature wall mounted fire, high quality oak and glass staircase and oak French doors to kitchen diner. The kitchen diner is a credit to the owners who have intelligently designed the space to include fitted appliances while providing stylish finish. Beyond the kitchen is a versatile sun room, currently used as a seating area with utility space, the room offers potential to make the most of the stunning rear garden with Bi-folding doors. The sun room offers the potential for an office, home gym, or even bar area.
The property accommodates three well proportioned bedrooms, two of which are doubles and all boast impressive views. The three-piece family bathroom, complete in pristine white is complimented with modern tiling and offers a relaxing space with a bath and a conveniently positioned shower for added comfort.
Benefitting from driveway parking for several cars and single garage complete with power and lighting, you’ll never be short of storage. The rear garden has been fully landscaped with decked seating areas, Indian stone and artificial grass creating a stunning optic and widely popular low maintenance finish
EPC Rating: D
Lounge
Wood flooring, electric fire, double glazed uPVC window, tv point, stairs to first floor, double French doors leading to kitchen, one panel radiator, one designer radiator, cloakroom storage.
Kitchen Diner
Eye and base level units and contrasting work surfaces. Wood flooring & Laminate Flooring, 3 month old Bosch oven, grill & microwave, induction hob, extractor, integrated fridge freezer, integrated dishwasher, sink and drainer, larder cupboard, panel radiator. space for dining table, two double glazed windows.
Conservatory
Laminate flooring, plumbing for washing machine and dryer, double glazed bifold doors, two velux windows, wall mounted boiler, panel radiator.
Landing
Wood flooring, storage cupboard, loft access fully boarded.
Bedroom 1
Double bedroom, carpet flooring, designer radiator, TV point, uPVC double glazed window.
Bedroom 2
Double bedroom, carpet flooring, panel radiator, double glazed uPVC.
Bedroom 3
Single bedroom, carpet flooring, double glazed uPVC window, panel radiator, storage cupboard.
Bathroom
3 piece in white with mains fed shower , tile flooring, tiled floor to ceiling, underfloor heating, heated towel radiator, 2 frosted double glazed uPVC window, vanity unit with storage under sink, slimline wall mounted storage cupboard.
Rear Garden
Indian stone flooring, 2x decked areas, BBQ with storage, greenhouse, 2x water butts, fixed outdoor lighting, external power sockets.
Parking - Garage
Disclaimer
Stones Young Sales and Lettings provides these particulars as a general guide and does not guarantee their accuracy. They do not constitute an offer, contract, or warranty. While reasonable efforts have been made to ensure the information is correct, buyers or tenants must independently verify all details through inspections, surveys, and enquiries. Statements are not representations of fact, and no warranties or guarantees are provided by Stones Young, its employees, or agents.
Photographs depict parts of the property as they were when taken and may not reflect current conditions. Measurements, distances, and areas are approximate and should not be relied upon. References to alterations or uses do not confirm that necessary planning, building regulations, or other permissions have been obtained. Any assumptions about the property’s condition or suitability should be independently verified.
- COUNCIL TAXA payment made to your local authority in order to pay for local services like schools, libraries, and refuse collection. The amount you pay depends on the value of the property.Read more about council Tax in our glossary page.
- Band: C
- PARKINGDetails of how and where vehicles can be parked, and any associated costs.Read more about parking in our glossary page.
- Garage
- GARDENA property has access to an outdoor space, which could be private or shared.
- Rear garden
- ACCESSIBILITYHow a property has been adapted to meet the needs of vulnerable or disabled individuals.Read more about accessibility in our glossary page.
- Ask agent
Energy performance certificate - ask agent
Edgeside, Great Harwood, BB6
Add an important place to see how long it'd take to get there from our property listings.
__mins driving to your place
About Stones Young Estate and Letting Agents, Blackburn
The Old Post Office 740 Whalley New Road Blackburn BB1 9BA

Your mortgage
Notes
Staying secure when looking for property
Ensure you're up to date with our latest advice on how to avoid fraud or scams when looking for property online.
Visit our security centre to find out moreDisclaimer - Property reference 12012e78-9746-4aa8-ab3f-f16e2c8d4574. The information displayed about this property comprises a property advertisement. Rightmove.co.uk makes no warranty as to the accuracy or completeness of the advertisement or any linked or associated information, and Rightmove has no control over the content. This property advertisement does not constitute property particulars. The information is provided and maintained by Stones Young Estate and Letting Agents, Blackburn. Please contact the selling agent or developer directly to obtain any information which may be available under the terms of The Energy Performance of Buildings (Certificates and Inspections) (England and Wales) Regulations 2007 or the Home Report if in relation to a residential property in Scotland.
*This is the average speed from the provider with the fastest broadband package available at this postcode. The average speed displayed is based on the download speeds of at least 50% of customers at peak time (8pm to 10pm). Fibre/cable services at the postcode are subject to availability and may differ between properties within a postcode. Speeds can be affected by a range of technical and environmental factors. The speed at the property may be lower than that listed above. You can check the estimated speed and confirm availability to a property prior to purchasing on the broadband provider's website. Providers may increase charges. The information is provided and maintained by Decision Technologies Limited. **This is indicative only and based on a 2-person household with multiple devices and simultaneous usage. Broadband performance is affected by multiple factors including number of occupants and devices, simultaneous usage, router range etc. For more information speak to your broadband provider.
Map data ©OpenStreetMap contributors.




