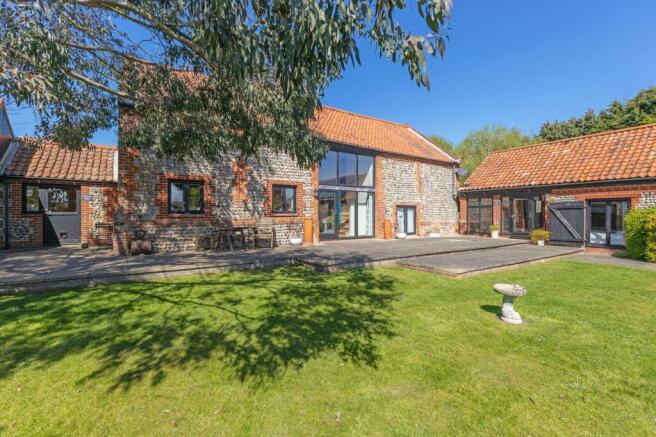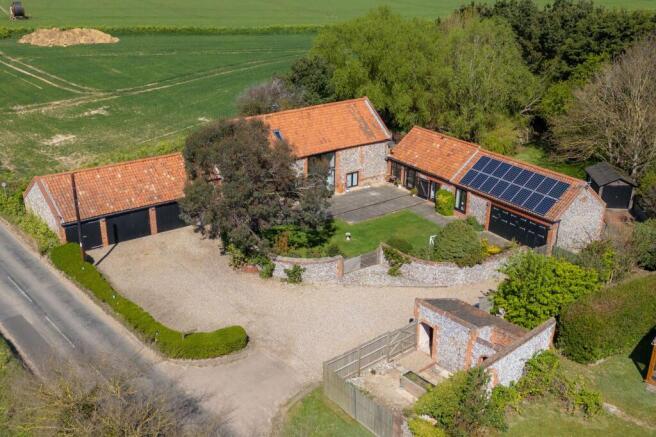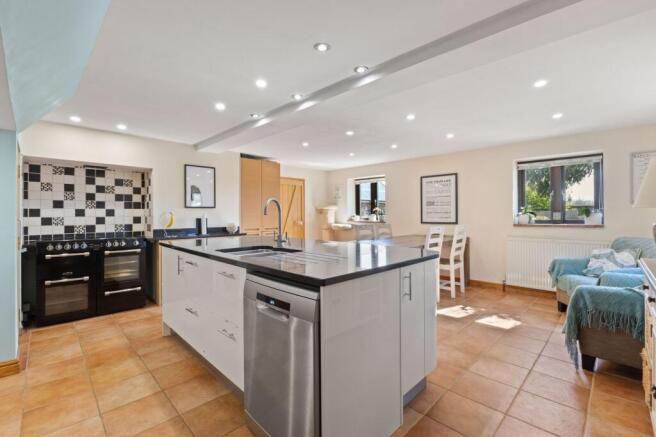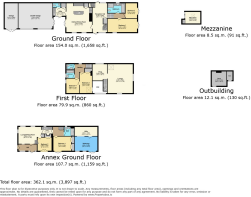
Main Road, Sidestrand, NR27

- PROPERTY TYPE
Barn Conversion
- BEDROOMS
6
- BATHROOMS
3
- SIZE
3,897 sq ft
362 sq m
- TENUREDescribes how you own a property. There are different types of tenure - freehold, leasehold, and commonhold.Read more about tenure in our glossary page.
Freehold
Key features
- Substantial Barn with Independent Annexe Barn
- Wonderful Landscaped Grounds of Around 0.54 Acres (STMS)
- Six Double Bedroom Options Across Two Barns
- Extensive Outbuildings with Tremendous Further Potential
- Beautiful Setting with Countryside Views
- Triple Garage & Ample Off-Road Parking
- Three Reception Rooms and Three Bathrooms
- Well-Appointed Kitchens and Bathrooms
- Unique Coastal Lifestyle Opportunity
- Call Millers to View
Description
Nestled in a prime North Norfolk coastal location in Sidestrand, Makers Barn presents a captivating brick-and-flint barn conversion brimming with lifestyle appeal. This substantial property includes a self-contained two-bedroom annexe, all set within approximately 0.54 acres (stms) of meticulously landscaped grounds. Offering over 3,500 sq. ft. of living space across two beautifully renovated buildings, this home delivers not only generous proportions and character but also a proven track record for a desirable way of life.
Originally a farm building dating back to the early 1800s, the barn underwent a sensitive transformation, becoming a cherished holiday retreat before being purchased and evolving into a permanent residence for its current owners, who themselves were originally drawn to its charm as holidaymakers. Today, Makers Barn continues to exude that same enchanting combination of tranquillity, privacy, and potential.
The Main Barn – Bathed in Light, Full of Character and Generous in Scale
The main barn extends to over 2,500 sq. ft. across two floors, with a striking triple-height entrance hall at its heart. Featuring dual staircases and a vaulted ceiling, this space immediately showcases the home's impressive architectural features.
The expansive kitchen and dining room serve as the central hub, boasting a sleek island and a full complement of integrated appliances, creating an ideal setting for both entertaining and relaxed family living. Two well-proportioned ground-floor double bedrooms offer direct access to the garden and are served by a stylish family bathroom. A practical utility room and a separate WC complete the ground floor accommodation.
Ascending either of the two staircases leads to distinct wings, providing both flexibility and privacy. One staircase opens to a breathtaking formal lounge characterised by vaulted ceilings, exposed beams, and expansive windows that perfectly frame the renowned "big skies" of Norfolk, offering particularly stunning views at night. A comfortable snug is conveniently located just off the lounge. The second staircase leads to two further vaulted double bedrooms, accompanied by a bathroom and a separate WC.
The Annexe – Independent Living with Abundant Charm and Flexibility
The annexe is an attractive single-storey barn featuring a distinctive flint facade, its own screened garden, and a private entrance. Inside, you'll find a spacious open-plan lounge/diner and kitchen, two double bedrooms (each with garden access), a shower room, and a delightful small mezzanine above one of the bedrooms – perfect as a reading nook or for additional storage.
Benefiting from its own front door and secluded position, the annexe has been successfully operated as a holiday let while also providing ideal accommodation for visiting family, making it a unique offering for those seeking versatility or income generation.
Outbuildings & Grounds – Thoughtfully Designed for Functionality and Beauty
Beyond the main living spaces, the property includes a substantial attached workshop and utility area, a triple garage (with one enclosed bay), and a separate brick-and-flint garden store with its own enclosed garden – ideal for hobbies, a home-based business, or simply practical storage needs.
The grounds have been as carefully considered as the interiors. A sweeping gravel driveway provides access to both barns and offers ample parking. A south-facing walled garden features sunny terraces and shaped lawns, while the rear garden gently slopes towards a natural pond and a mature weeping willow, creating a tranquil retreat that evolves beautifully throughout the seasons.
Embrace a True Norfolk Coastal Lifestyle
Located just moments from the cliff path and the sea, Makers Barn is perfectly positioned for those wishing to embrace the relaxed pace of coastal living without compromising on space or modern conveniences. The nearby town of Cromer, with its vibrant pier, award-winning restaurants, and unique artisanal shops, is just a short drive away.
Whether you are seeking a spacious full-time residence for a growing family, a multi-generational living arrangement, or a lifestyle change with income-generating potential, Makers Barn offers a rare opportunity to seamlessly step into the unique charm of the North Norfolk coast.
EPC Rating: D
Disclaimer
Millers Estate Agents and their representatives are not authorised to make assurances about the property on their own behalf or on behalf of the seller. No responsibility is accepted for statements within these particulars, which do not form part of any offer or contract. Prospective buyers or tenants should verify leasehold charges, restrictions, or related matters through their legal adviser. All measurements, areas, and distances are approximate. Information, including descriptions, photos, and floor plans, is for general guidance and may not cover all aspects. It should not be assumed that necessary planning permissions, building regulations, or other consents are in place. Services, systems, and appliances have not been tested, and interested parties should conduct their own inspections and enquiries. Millers Estate Agents are members of The Property Ombudsman and part of the Propertymark Client Money Protection Scheme.
- COUNCIL TAXA payment made to your local authority in order to pay for local services like schools, libraries, and refuse collection. The amount you pay depends on the value of the property.Read more about council Tax in our glossary page.
- Ask agent
- PARKINGDetails of how and where vehicles can be parked, and any associated costs.Read more about parking in our glossary page.
- Yes
- GARDENA property has access to an outdoor space, which could be private or shared.
- Private garden
- ACCESSIBILITYHow a property has been adapted to meet the needs of vulnerable or disabled individuals.Read more about accessibility in our glossary page.
- Ask agent
Main Road, Sidestrand, NR27
Add an important place to see how long it'd take to get there from our property listings.
__mins driving to your place
Get an instant, personalised result:
- Show sellers you’re serious
- Secure viewings faster with agents
- No impact on your credit score
Your mortgage
Notes
Staying secure when looking for property
Ensure you're up to date with our latest advice on how to avoid fraud or scams when looking for property online.
Visit our security centre to find out moreDisclaimer - Property reference 4de605b2-01dc-44e8-b061-bf79ff4124a9. The information displayed about this property comprises a property advertisement. Rightmove.co.uk makes no warranty as to the accuracy or completeness of the advertisement or any linked or associated information, and Rightmove has no control over the content. This property advertisement does not constitute property particulars. The information is provided and maintained by Millers Estate Agents, Cromer. Please contact the selling agent or developer directly to obtain any information which may be available under the terms of The Energy Performance of Buildings (Certificates and Inspections) (England and Wales) Regulations 2007 or the Home Report if in relation to a residential property in Scotland.
*This is the average speed from the provider with the fastest broadband package available at this postcode. The average speed displayed is based on the download speeds of at least 50% of customers at peak time (8pm to 10pm). Fibre/cable services at the postcode are subject to availability and may differ between properties within a postcode. Speeds can be affected by a range of technical and environmental factors. The speed at the property may be lower than that listed above. You can check the estimated speed and confirm availability to a property prior to purchasing on the broadband provider's website. Providers may increase charges. The information is provided and maintained by Decision Technologies Limited. **This is indicative only and based on a 2-person household with multiple devices and simultaneous usage. Broadband performance is affected by multiple factors including number of occupants and devices, simultaneous usage, router range etc. For more information speak to your broadband provider.
Map data ©OpenStreetMap contributors.






