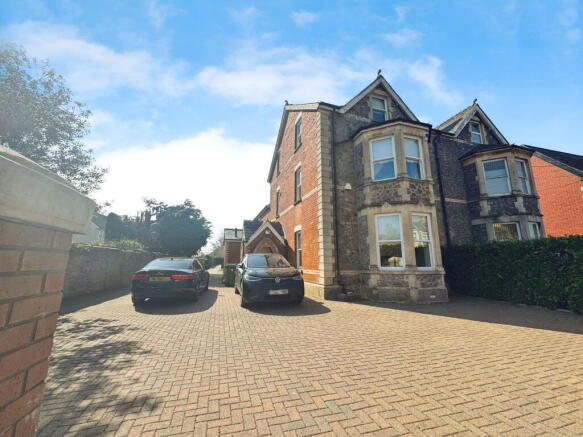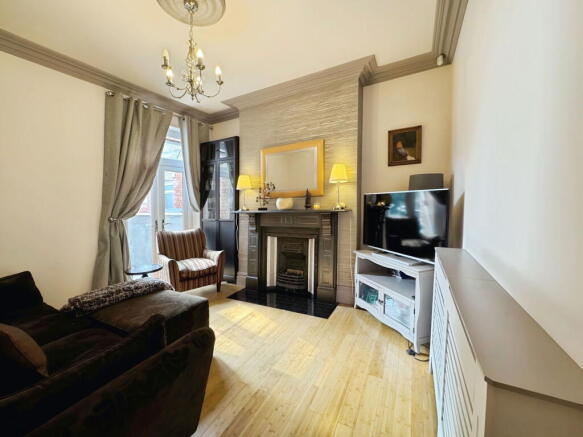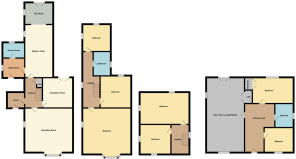Penlline Road, Whitchurch, Cardiff, CF14 2AD

- PROPERTY TYPE
Semi-Detached
- BEDROOMS
5
- BATHROOMS
2
- SIZE
Ask agent
- TENUREDescribes how you own a property. There are different types of tenure - freehold, leasehold, and commonhold.Read more about tenure in our glossary page.
Freehold
Key features
- FIVE BEDROOM SEMI DETACHED VICTORIAN HOUSE
- SEPARATE DETACHED TWO BEDROOM BUNGALOW
- VERSATILE LIVING
- SOUGHT AFTER LOCATION
- CARDIFF CITY CENTRE A SHORT DRIVE AWAY
- CLOSE TO LOCAL SCHOOLS AND AMENITIES
- AMPLE OFF ROAD PARKING
- WELL MAINTAINED
- FREEHOLD
- COUNCIL TAX BAND G FOR HOUSE AND COUNCIL TAX BAND D FOR BUNGALOW
Description
Exceptional Victorian Semi-Detached Property with Detached Bungalow - Ideal for Family Living or Investment
This exceptionally large, three-storey, period Victorian semi-detached property is of generous proportions, set in a highly sought-after location just a short walk from the village shops. There is a park with children's play area. Little Cherubs Nursery, Whitchurch library (hub) both within walking distance. Llandaff train station is located less than a mile away.
Additionally, the property includes a detached two-bedroom bungalow within the same plot, offering versatile living options. Whether you're a growing family seeking additional space or an investor looking to explore conversion potential into commercial premises, this property provides a wealth of opportunities.
Both properties are well maintained throughout and are entered via electric gates where there is more than ample off-road parking. Secure and quiet location.
Cardiff city centre is a short drive away, and the property offers easy access to key road links, making it perfectly situated for both residential and business needs.
Upon entering, you are welcomed by an entrance porch leading to a hallway with original tiled flooring. The house features two well-sized reception rooms. Reception room One, has a traditional fireplace, features a bay window, filling the room with natural light. The second reception room is enhanced by a beautiful fireplace and offers a picturesque garden view through French doors.
The house comes with an open-plan kitchen/diner that features an attached utility room to include a separate entrance which leads to the driveway. This modern kitchen setup ensures a seamless cooking and dining experience. Open plan to the sun lounge with access to the garden, providing a tranquil space to relax and unwind.
The property boasts five double bedrooms over two floors, with the first bedroom featuring a bay window, allowing an abundance of natural light into the room. The home is complete with two bathrooms; a wet room and another with a separate shower enclosure, catering to all your family's needs.
The property further benefits from gas central heating via high flow condensing boiler. Hard wired burglar alarm incorporating smoke detectors on all floors. The loft is boarded and provides ample storage.
Outside, the house is equally impressive, with parking facilities entered via electric gates, including an electric charging point, and a south-facing garden, perfect for enjoying sunny days.
There is a 50m2 decking perfect for family gatherings / outside dining / barbecue. A large garden shed with heating and power. Outside tap. Outside light covering the rear garden. Large area laid to lawn perfect for family fun (approx 15mtr x 10.5m) including shed, permeable block paved forecourt and driveway linking the two properties providing access to rear garden and potential development opportunities. Large undeveloped area of garden with potential for summer house / jacuzzi, sauna, gym, workshop, swimming pool etc (approx 11.5 mtr x 10.5mtr). There is possible potential housing development following approval from local council.
Semi Detached House Accommodation:
Ground Floor
Entrance Porch 6'0" x 6'10"
Hallway
Reception Room 19'8" x 18'2"
Reception Room 12'3" x 12'2"
Kitchen/Diner 21'10" x 12'1"
Sun Lounge 11'3" x 8'9"
Utility Room 8'8" x 7'11"
Shower Room 8'2" x 6'0"
First Floor
Landing
Bedroom One 18'2" x 19'8"
Bedroom Two 12'10" x 12'1"
Bedroom Three 11'7" x 10'5"
Bathroom 8'2" x 9'4"
Second Floor
Landing
Bedroom Four 12'2" x 12'0"
Bedroom Five 18'0" x 13'8"
Freehold
Council Tax Band G
Detached Bungalow
Nicely presented two-bedroom detached bungalow, ideal for retirement. This property is expertly adapted for disability and offers a blend of comfort, convenience and modern design.
To enter the property there is intercom access, the lounge/kitchen is open plan. The property benefits from a well-appointed kitchen, which offers ample dining space. The kitchen's French doors open to a South-facing garden, allowing for an abundance of natural light.
There are two generously proportioned bedrooms within the property. The master bedroom is a well-sized double room featuring built-in wardrobes, offering ample storage space. The second bedroom can be tailored to your needs, whether as a guest room or a personalized study.
The property also features a wet room, which is fully adapted for those with disabilities.
Unique features of this bungalow include its open plan layout and South-facing garden, which ensures a bright and airy feel throughout the day. Its adaptations for disability make it a perfect choice for those seeking a comfortable retirement home.
Overall, this property offers a unique opportunity to own a high-quality, disability-friendly retirement home. Its thoughtfully designed layout and features ensure maximum comfort and ease of access, making it a truly desirable property. Low maintenance garden with artificial grassed area and a large, decked area. Perfect for family gatherings / outside dining / barbeque. Side access gate to the rear garden.
Permeable block paved forecourt for multiple vehicles with electric car charge point.
The property further benefits from solar panels and inverter, gas central heating and rainwater harvesting underground tank and pump.
Detached Bungalow Accommodation:
Entrance Hallway 13'4" x 7'7"
Open Plan Lounge/Kitchen 24'8" x 13'8"
Wet Room 7'8" x 6'11"
Bedroom One 13'3" x 10'10"
Bedroom Two 10'9" x 8'9"
Council Tax Band D
- COUNCIL TAXA payment made to your local authority in order to pay for local services like schools, libraries, and refuse collection. The amount you pay depends on the value of the property.Read more about council Tax in our glossary page.
- Band: G
- PARKINGDetails of how and where vehicles can be parked, and any associated costs.Read more about parking in our glossary page.
- Driveway
- GARDENA property has access to an outdoor space, which could be private or shared.
- Private garden
- ACCESSIBILITYHow a property has been adapted to meet the needs of vulnerable or disabled individuals.Read more about accessibility in our glossary page.
- Ask agent
Penlline Road, Whitchurch, Cardiff, CF14 2AD
Add an important place to see how long it'd take to get there from our property listings.
__mins driving to your place
Your mortgage
Notes
Staying secure when looking for property
Ensure you're up to date with our latest advice on how to avoid fraud or scams when looking for property online.
Visit our security centre to find out moreDisclaimer - Property reference S1290028. The information displayed about this property comprises a property advertisement. Rightmove.co.uk makes no warranty as to the accuracy or completeness of the advertisement or any linked or associated information, and Rightmove has no control over the content. This property advertisement does not constitute property particulars. The information is provided and maintained by Mel John Estate Agent, Caerphilly. Please contact the selling agent or developer directly to obtain any information which may be available under the terms of The Energy Performance of Buildings (Certificates and Inspections) (England and Wales) Regulations 2007 or the Home Report if in relation to a residential property in Scotland.
*This is the average speed from the provider with the fastest broadband package available at this postcode. The average speed displayed is based on the download speeds of at least 50% of customers at peak time (8pm to 10pm). Fibre/cable services at the postcode are subject to availability and may differ between properties within a postcode. Speeds can be affected by a range of technical and environmental factors. The speed at the property may be lower than that listed above. You can check the estimated speed and confirm availability to a property prior to purchasing on the broadband provider's website. Providers may increase charges. The information is provided and maintained by Decision Technologies Limited. **This is indicative only and based on a 2-person household with multiple devices and simultaneous usage. Broadband performance is affected by multiple factors including number of occupants and devices, simultaneous usage, router range etc. For more information speak to your broadband provider.
Map data ©OpenStreetMap contributors.





