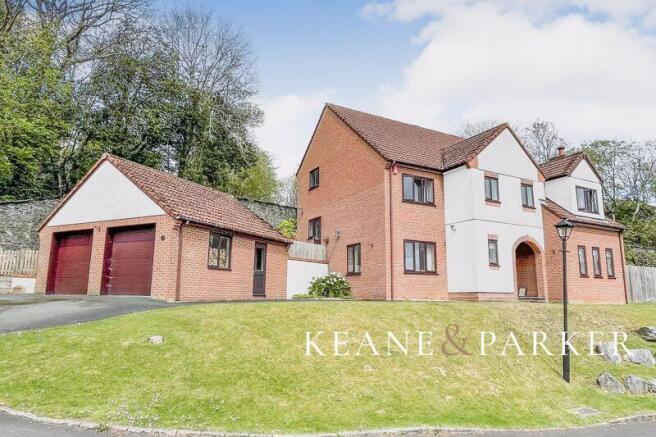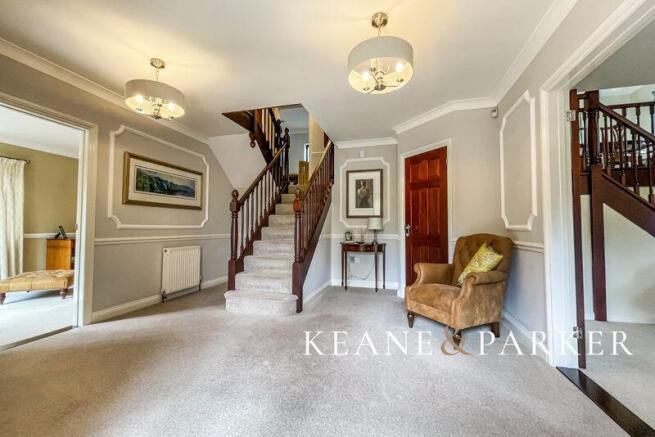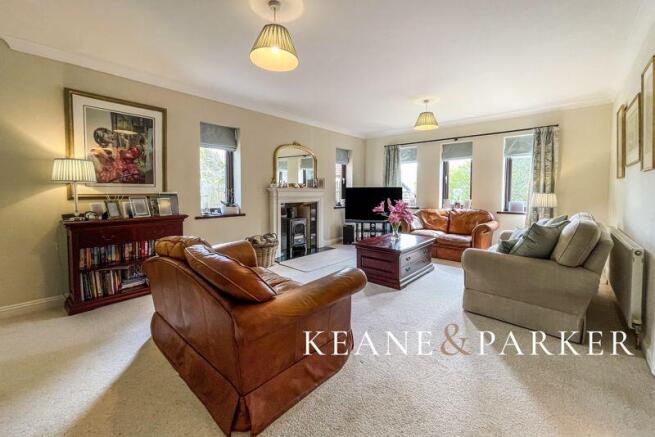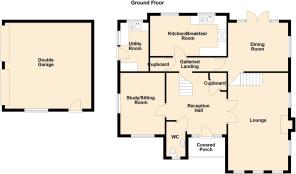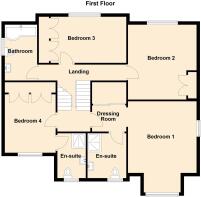Beechwood Rise, Manor Park, Plymouth

- PROPERTY TYPE
Detached
- BEDROOMS
4
- BATHROOMS
3
- SIZE
Ask agent
- TENUREDescribes how you own a property. There are different types of tenure - freehold, leasehold, and commonhold.Read more about tenure in our glossary page.
Freehold
Key features
- GUIDE PRICE £750,000 to £775,000
- Substantial Detached Home Set in Exclusive Development
- Internal Space of c2300 sqft
- Lounge with Log Burner & Valley Views
- Dining Room with Gallery & Garden Aspect
- Kitchen-Breakfast Room & Separate Utility Room
- Grand Entrance Hallway & Cloakroom/WC
- Large Study/Sitting Room
- Four Double Bedrooms with Guest Ensuite
- Master Bedroom with Ensuite & Dressing Room
Description
Manor Park is one of Plymouth’s most sought after addresses’, an exclusive and private development of individual detached residences set adjacent to the National Trust managed Plym Valley, abundant with nature, peaceful riverside walks and cycling leading directly to Dartmoor National Park. The property is within easy reach of Derriford Hospital, nearby business parks, the A38 and Plymouth City Centre, and is favourable to those looking for a secure and quiet location yet remaining close to the city and it's amenities.
Located at the head of a cul-de-sac within the development, the property sits on an elevated position enjoying views of Plym Valley in a most peaceful setting. On arriving at the property, a double width driveway leads to the detached garage, fitted with twin electric automated doors you will find plenty of room for housing your cars or for storage of any outdoor equipment.
Leading into the property, a covered porch provides shelter when entering the home. This useful area is a perfect place to leave any wet coats or footwear before you step into a most generous Reception Hallway, where you are greeted with an abundance of space having double doors opening into the Lounge, a downstairs Cloakroom/WC and a storage cupboard perfect for hanging coats and storing shoes.
The Lounge features a modern fitted Log Burner providing warmth and cosiness to the room during the cooler months, and having five windows in total overlooking the front and side aspects, this light and airy room provides plenty of floor space for your soft furnishings, the room is open to the Dining Room through a gallery setting which can be accessed via a short flight of stairs.
The Study/Sitting Room sits on the south-westerly corner of the house enjoying plenty of sun throughout the day having windows to the front and side, this room would make an ideal place to work from home, or a perfect games room for growing children. A short flight of stairs from the Reception Hallway leads to a landing, from here the stairs lead up to the bedrooms, and doorways opens through to the Kitchen-Breakfast Room and Dining Room. The Dining Room benefits from French Doors leading to the rear garden, and along with these and additional windows to the side the room enjoys views across the lawn and gardens.
The Kitchen-Breakfast Room is modern, fitted with a range of high quality cabinets finished with light Oak Shaker style doors and polished granite worktops with recessed sink and include an integrated dishwasher and three cavity range style oven and hob. Polished ceramic tiled flooring runs through the room and into the separate Utility Room, there is plenty of space for a Breakfast Table set and two windows overlook the garden. The Utility offers a range of matching cabinets and worktop, plus a further sink and space for your white goods with a doorway leading to the side garden.
The four double bedrooms are spread over a split level setting, with each bedroom being very generous in size and having the advantage of built-in wardrobes providing plenty of storage, hanging and shelving space to each room. The Master Bedroom Suite has a large walk-in wardrobe/dressing room providing ample of storage, from the dressing room area a door opens into the well appointed ensuite which features a large shower cubicle, wc and sink unit finished tastefully with Sandstone tiling and quality fittings. There is a second ensuite bedroom, perfect as a guest room it has an equally well appointed shower room with wc and sink. The Family Bathroom is found leading off the top landing area, located close to the remaining bedrooms and is fitted with a pear-shaped bath with shower over, wc and sink.
This executive home is sat within generous gardens on a corner plot, being enclosed partly by a stone wall providing privacy to the garden, the majority is laid to lawn and sweeps to the south-easterly side of the house. Large borders sit against the wall at the rear of the garden, which have been carefully landscaped and are filled with flowering shrubs and plants providing a changing scene of colour through the seasons. Set against this, a large sun terrace has been created to provide the perfect space for outdoor seating, summer living and BBQ's.
This detached home is fitted with a modern gas fired central heating system and recently installed upvc framed double glazing. It holds a high EPC rating of 75C and is registered in Council Tax Band F. The property sits within a privately managed development which includes general maintenance and insurance, and currently pays £500 per annum to the management company which is coordinated by a residents committee. All enquiries and viewings can be made through the Sole Agent Keane & Parker.
Covered Porch
Reception Hallway
14' 0'' x 13' 8'' (4.26m x 4.16m)
Cloakroom/WC
Lounge
22' 2'' x 13' 7'' (6.76m x 4.15m)
Dining Room
13' 7'' x 11' 1'' (4.15m x 3.38m)
Study/Sitting Room
13' 11'' x 10' 1'' (4.25m x 3.08m)
Kitchen/Breakfast Room
17' 4'' x 9' 1'' (5.28m x 2.77m)
Utility Room
11' 0'' x 6' 5'' (3.36m x 1.96m)
Bedroom 1
14' 2'' x 13' 8'' (4.31m x 4.16m)
Dressing Room
9' 10'' x 6' 10'' (2.99m x 2.09m)
Bed 1 Ensuite
Bedroom 2
15' 0'' x 13' 7'' (4.57m x 4.14m)
Bedroom 3
18' 4'' x 9' 1'' (5.59m x 2.78m)
Bedroom 4
13' 10'' x 10' 1'' (4.22m x 3.07m)
Bed 4 Ensuite
Family Bathroom
Double Garage
19' 7'' x 19' 7'' (5.97m x 5.97m)
Brochures
Full Details- COUNCIL TAXA payment made to your local authority in order to pay for local services like schools, libraries, and refuse collection. The amount you pay depends on the value of the property.Read more about council Tax in our glossary page.
- Band: F
- PARKINGDetails of how and where vehicles can be parked, and any associated costs.Read more about parking in our glossary page.
- Yes
- GARDENA property has access to an outdoor space, which could be private or shared.
- Yes
- ACCESSIBILITYHow a property has been adapted to meet the needs of vulnerable or disabled individuals.Read more about accessibility in our glossary page.
- Ask agent
Beechwood Rise, Manor Park, Plymouth
Add an important place to see how long it'd take to get there from our property listings.
__mins driving to your place
Get an instant, personalised result:
- Show sellers you’re serious
- Secure viewings faster with agents
- No impact on your credit score
Your mortgage
Notes
Staying secure when looking for property
Ensure you're up to date with our latest advice on how to avoid fraud or scams when looking for property online.
Visit our security centre to find out moreDisclaimer - Property reference 12657913. The information displayed about this property comprises a property advertisement. Rightmove.co.uk makes no warranty as to the accuracy or completeness of the advertisement or any linked or associated information, and Rightmove has no control over the content. This property advertisement does not constitute property particulars. The information is provided and maintained by Keane & Parker, Plymouth. Please contact the selling agent or developer directly to obtain any information which may be available under the terms of The Energy Performance of Buildings (Certificates and Inspections) (England and Wales) Regulations 2007 or the Home Report if in relation to a residential property in Scotland.
*This is the average speed from the provider with the fastest broadband package available at this postcode. The average speed displayed is based on the download speeds of at least 50% of customers at peak time (8pm to 10pm). Fibre/cable services at the postcode are subject to availability and may differ between properties within a postcode. Speeds can be affected by a range of technical and environmental factors. The speed at the property may be lower than that listed above. You can check the estimated speed and confirm availability to a property prior to purchasing on the broadband provider's website. Providers may increase charges. The information is provided and maintained by Decision Technologies Limited. **This is indicative only and based on a 2-person household with multiple devices and simultaneous usage. Broadband performance is affected by multiple factors including number of occupants and devices, simultaneous usage, router range etc. For more information speak to your broadband provider.
Map data ©OpenStreetMap contributors.
