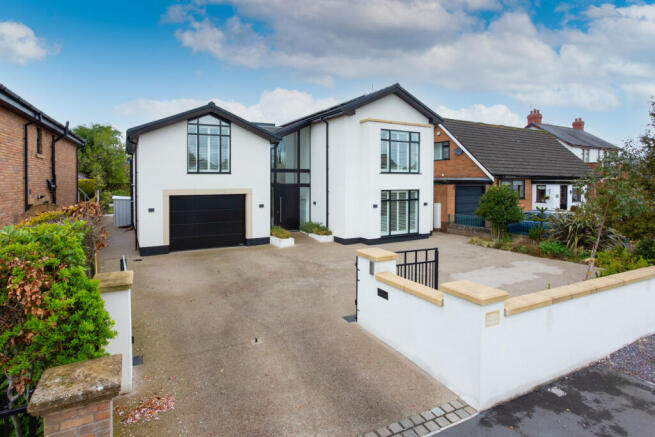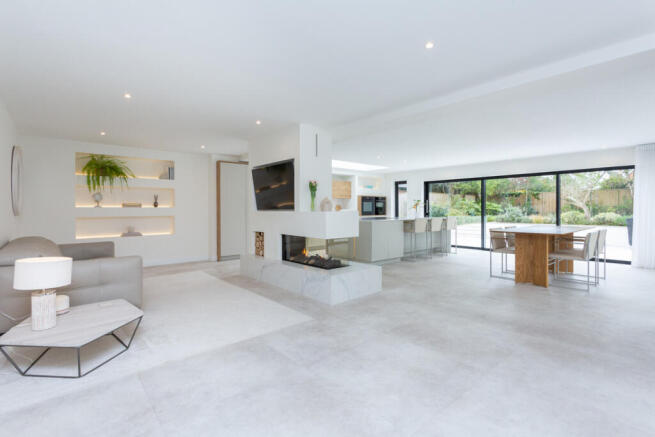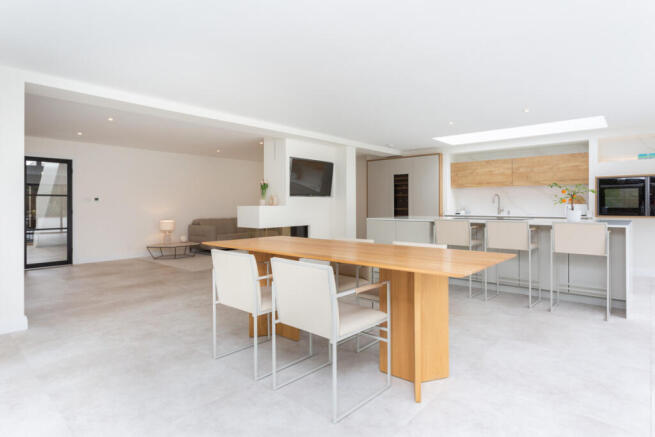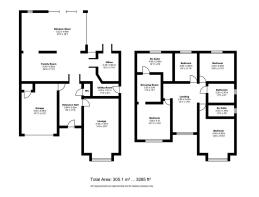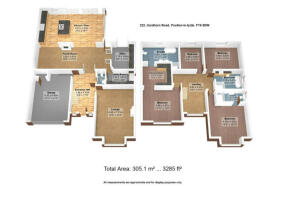Hardhorn Road, Poulton-le-Fylde, FY6

- PROPERTY TYPE
Detached
- BEDROOMS
4
- BATHROOMS
4
- SIZE
3,284 sq ft
305 sq m
- TENUREDescribes how you own a property. There are different types of tenure - freehold, leasehold, and commonhold.Read more about tenure in our glossary page.
Freehold
Key features
- A stunning 4 bedroom family home offering stylish open-plan living, luxurious finishes and beautiful gardens in a prime Poulton location
- Light-filled entrance with floor-to-ceiling glass, Venetian plaster walls and a beautiful oak staircase
- Cosy front lounge with Parisian-style panelling, a feature fireplace and clever built-in storage
- Open-plan ULMO fitted kitchen and family space perfect for entertaining, with a sleek quartz island, NEFF appliances and a Quooker tap
- Crittall-style doors and Karndean flooring add a stylish, contemporary feel throughout the ground floor
- Garden made for summer living, with porcelain tiles, a mains-powered firepit and space for kids or pets to play
- Dedicated home office with space for two workstations, ideal for modern work-from-home life
- Solar panels, EV charging point and electric gates for energy-efficient, secure family living
Description
This is the kind of home that doesn’t just look good, it makes you feel good. And it works beautifully too, with every detail designed to make daily life easier, more enjoyable and just that little bit more special.
Step through the door and you’re welcomed into a home that’s been designed with modern family life in mind.
Light pours through floor-to-ceiling glass panels, bouncing off the Venetian plaster walls and drawing your eye to every carefully thought-out detail - like the beautiful solid oak staircase that sets the tone for what’s to come.
At the front, the lounge is your place to slow down after a busy day. Think cosy evenings in front of the fire, the glow reflecting off Parisian-style panelled walls and built-in storage that keeps life’s clutter neatly tucked away.
But it’s the open-plan kitchen and family space that really steals the show.
Whether it’s laid-back Sunday brunches or celebratory dinners with friends, this room does it all.
The sleek quartz island is made for gathering everyone around, with NEFF appliances, a Quooker tap and a full-length wine cooler making everyday living feel just a bit more special.
Karndean flooring adds a designer touch underfoot, while Crittall-style doors bring a sense of openness and flow throughout the space.
And when the weather calls for it, simply slide open the aluminium-framed doors and let the garden become an extension of your living space.
From early morning coffees on the sun-drenched porcelain-tiled patio to relaxed evenings gathered round the mains-powered firepit, the landscaped garden has been designed for year-round enjoyment.
Mature trees and fruit borders will keep anyone with green fingers happy, while the tiered lawn offers the perfect space for kids to play or for hosting garden get-togethers that last well into the evening.
There’s also a dedicated office space downstairs with space for 2 workstations - ideal if you both work from home without feeling cut off from everything going on.
And with a separate utility room and WC, life stays organised and easy.
Access to the integral garage is just off the hallway, offering secure parking, an EV charging point, or the potential to convert should you need even more space.
Upstairs, it’s all about rest and retreat.
Four double bedrooms give everyone their own space, but the master suite is something else entirely. It has a private dressing room, walk-in wardrobe, and an en-suite that wouldn’t be out of place in a boutique hotel - with twin basins, a freestanding natural stone bath and a walk-in shower - make this your spa-like sanctuary…
The second bedroom has its own en-suite too, while the other two share a family bathroom complete with underfloor heating and a freestanding tub for long, lazy soaks.
And it’s not just about what’s inside. With solar panels for energy efficiency, secure electric gates, and a prime location just minutes from Poulton’s bustling town centre, everything about this home is designed for easy, future-proof living.
Fancy a night out or a lazy weekend? You’re only a short stroll from a choice of cafés and award-winning restaurants.
For those who commute, Poulton station is just 15 minutes’ walk away, with direct trains to Manchester, Liverpool and beyond.
Excellent schools are close by too - many are rated “Outstanding” by Ofsted - making this home ideal for families who want the best, both inside and out.
- COUNCIL TAXA payment made to your local authority in order to pay for local services like schools, libraries, and refuse collection. The amount you pay depends on the value of the property.Read more about council Tax in our glossary page.
- Band: F
- PARKINGDetails of how and where vehicles can be parked, and any associated costs.Read more about parking in our glossary page.
- Yes
- GARDENA property has access to an outdoor space, which could be private or shared.
- Yes
- ACCESSIBILITYHow a property has been adapted to meet the needs of vulnerable or disabled individuals.Read more about accessibility in our glossary page.
- Ask agent
Hardhorn Road, Poulton-le-Fylde, FY6
Add an important place to see how long it'd take to get there from our property listings.
__mins driving to your place
Your mortgage
Notes
Staying secure when looking for property
Ensure you're up to date with our latest advice on how to avoid fraud or scams when looking for property online.
Visit our security centre to find out moreDisclaimer - Property reference RX575723. The information displayed about this property comprises a property advertisement. Rightmove.co.uk makes no warranty as to the accuracy or completeness of the advertisement or any linked or associated information, and Rightmove has no control over the content. This property advertisement does not constitute property particulars. The information is provided and maintained by Michael Bailey, Powered by Keller Williams, Preston. Please contact the selling agent or developer directly to obtain any information which may be available under the terms of The Energy Performance of Buildings (Certificates and Inspections) (England and Wales) Regulations 2007 or the Home Report if in relation to a residential property in Scotland.
*This is the average speed from the provider with the fastest broadband package available at this postcode. The average speed displayed is based on the download speeds of at least 50% of customers at peak time (8pm to 10pm). Fibre/cable services at the postcode are subject to availability and may differ between properties within a postcode. Speeds can be affected by a range of technical and environmental factors. The speed at the property may be lower than that listed above. You can check the estimated speed and confirm availability to a property prior to purchasing on the broadband provider's website. Providers may increase charges. The information is provided and maintained by Decision Technologies Limited. **This is indicative only and based on a 2-person household with multiple devices and simultaneous usage. Broadband performance is affected by multiple factors including number of occupants and devices, simultaneous usage, router range etc. For more information speak to your broadband provider.
Map data ©OpenStreetMap contributors.
