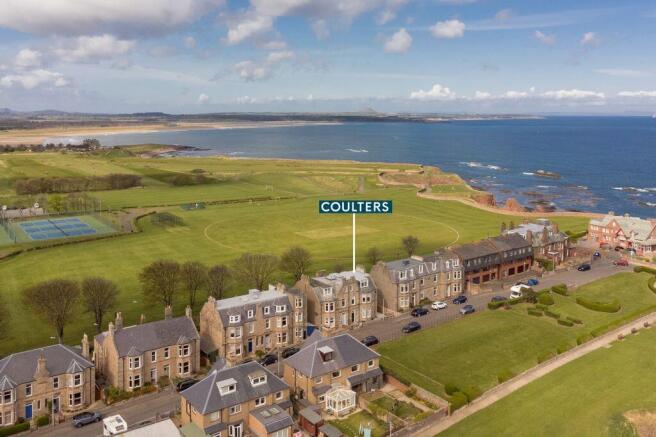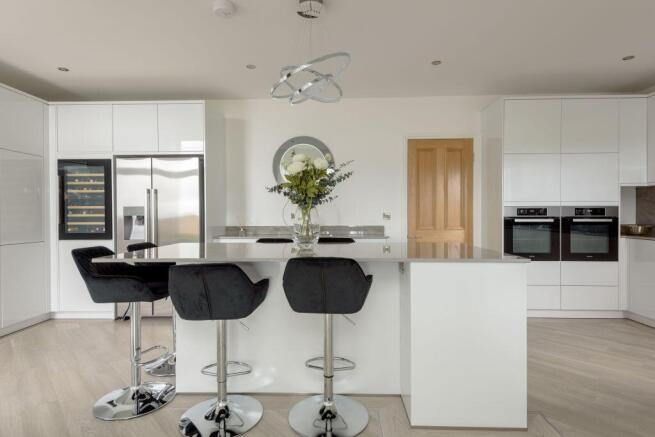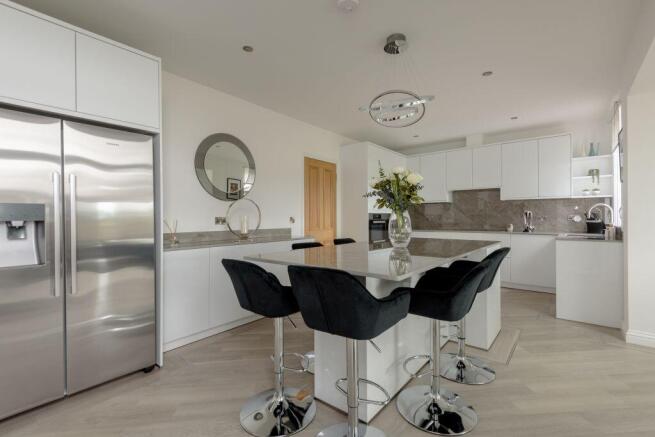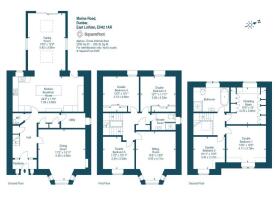
9 Marine Road, Dunbar, EH42 1AR

- PROPERTY TYPE
Semi-Detached
- BEDROOMS
5
- BATHROOMS
2
- SIZE
2,530 sq ft
235 sq m
- TENUREDescribes how you own a property. There are different types of tenure - freehold, leasehold, and commonhold.Read more about tenure in our glossary page.
Freehold
Key features
- Exceptional family home
- Five double bedrooms
- Private landscaped garden to the rear
- On street parking
- Within a short walk of all local amenities
- Spectacular sea views
Description
Occupying a prime position, it enjoys breathtaking open sea views to the front and a peaceful outlook over the golf course to the rear. The property has been thoughtfully upgraded, featuring solid wood doors and double glazing throughout.
Set over three spacious levels, the accommodation comprises:
On the ground floor an entrance vestibule leads into a welcoming hallway with a built-in under-stair wine cellar and WC. The family room/dining room benefits from a wood-burning stove, fitted blinds, and an open outlook. The heart of the home is the stunning open-plan kitchen/dining/family room, complete with stylish Dekton worktops, a large breakfast bar perfect for entertaining, extensive additional workspace with a five-ring induction hob, two ovens, a wine fridge, Quooker tap and an American-style freezer. There is a separate utility room, which along with the kitchen has direct access to the landscaped rear garden.
The first floor features an elegant sitting room, with a bay window framing magnificent open sea views. There are three double bedrooms on this level, all with fitted blackout blinds and open aspects, two of which include built-in wardrobes. A modern family shower room completes the first-floor accommodation.
On the top floor the principal bedroom is generously proportioned, boasting exceptional sea views and a fully fitted separate dressing room. An additional double bedroom and a spacious family bathroom with a separate shower complete this floor.
The rear garden has been expertly landscaped to maximise its sunny west-facing position. It features a tiled patio, composite decked area, low-maintenance artificial lawn, side access, two sheds, and a gate providing direct access towards the park.
Extras
All blinds, light fittings, fitted flooring and integrated appliances are included in the sale.
Location
Dunbar is a picturesque, historic coastal town in East Lothian surrounded by beautiful countryside and expansive beaches. With a real sense of community, the vibrant and award-winning high street has a wide array of independent retailers, popular restaurants, chemists, a post office, convenience stores, and opticians. Recreational opportunities include Dunbar Leisure Centre with a swimming pool, flumes, and fitness classes; beautiful beach and cliff top walks; the John Muir Country Park and two golf courses. Families will love East Links Family Park, water pursuits with Ocean Vertical, and Foxlake Adventures.
Well-regarded local schooling includes Dunbar Primary School and Dunbar Grammar School. Private schooling is available at Compass in Haddington, Belhaven Hill in Dunbar, and Loretto in Musselburgh, as well as a variety of choices in Edinburgh. Dunbar Railway Station provides direct routes to Edinburgh, London and Aberdeen. There is easy access to A1 making Edinburgh easily accessible by car, and bus.
Brochures
Brochure- COUNCIL TAXA payment made to your local authority in order to pay for local services like schools, libraries, and refuse collection. The amount you pay depends on the value of the property.Read more about council Tax in our glossary page.
- Band: F
- PARKINGDetails of how and where vehicles can be parked, and any associated costs.Read more about parking in our glossary page.
- On street
- GARDENA property has access to an outdoor space, which could be private or shared.
- Front garden,Rear garden
- ACCESSIBILITYHow a property has been adapted to meet the needs of vulnerable or disabled individuals.Read more about accessibility in our glossary page.
- Ask agent
Energy performance certificate - ask agent
9 Marine Road, Dunbar, EH42 1AR
Add an important place to see how long it'd take to get there from our property listings.
__mins driving to your place
Get an instant, personalised result:
- Show sellers you’re serious
- Secure viewings faster with agents
- No impact on your credit score
Your mortgage
Notes
Staying secure when looking for property
Ensure you're up to date with our latest advice on how to avoid fraud or scams when looking for property online.
Visit our security centre to find out moreDisclaimer - Property reference 255095. The information displayed about this property comprises a property advertisement. Rightmove.co.uk makes no warranty as to the accuracy or completeness of the advertisement or any linked or associated information, and Rightmove has no control over the content. This property advertisement does not constitute property particulars. The information is provided and maintained by Coulters, Edinburgh & The Lothians. Please contact the selling agent or developer directly to obtain any information which may be available under the terms of The Energy Performance of Buildings (Certificates and Inspections) (England and Wales) Regulations 2007 or the Home Report if in relation to a residential property in Scotland.
*This is the average speed from the provider with the fastest broadband package available at this postcode. The average speed displayed is based on the download speeds of at least 50% of customers at peak time (8pm to 10pm). Fibre/cable services at the postcode are subject to availability and may differ between properties within a postcode. Speeds can be affected by a range of technical and environmental factors. The speed at the property may be lower than that listed above. You can check the estimated speed and confirm availability to a property prior to purchasing on the broadband provider's website. Providers may increase charges. The information is provided and maintained by Decision Technologies Limited. **This is indicative only and based on a 2-person household with multiple devices and simultaneous usage. Broadband performance is affected by multiple factors including number of occupants and devices, simultaneous usage, router range etc. For more information speak to your broadband provider.
Map data ©OpenStreetMap contributors.





