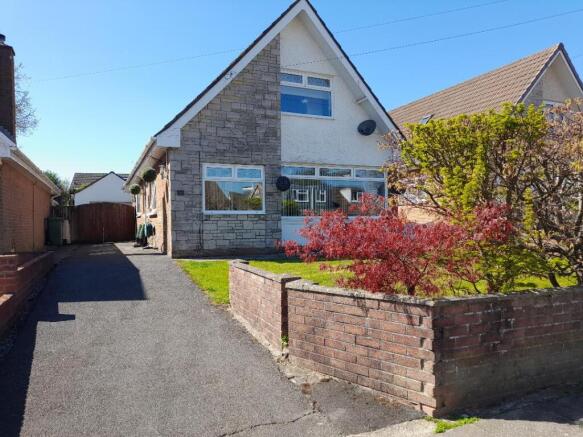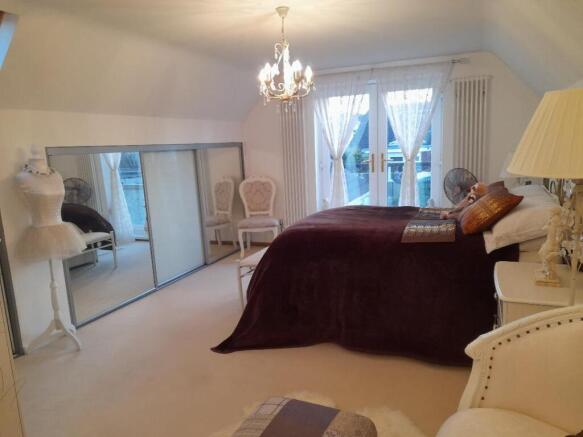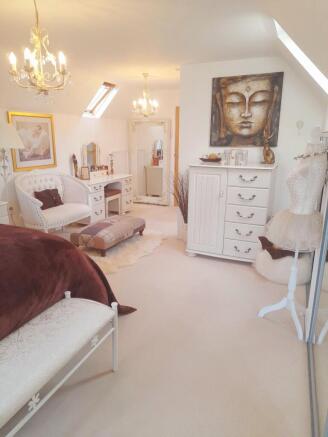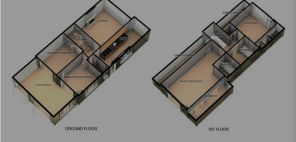Deri Avenue, Pencoed Bridgend South Wales, Bridgend County

- PROPERTY TYPE
Detached
- BEDROOMS
4
- BATHROOMS
3
- SIZE
Ask agent
- TENUREDescribes how you own a property. There are different types of tenure - freehold, leasehold, and commonhold.Read more about tenure in our glossary page.
Freehold
Key features
- Extended 29'00" x 11'0" garage
- Impressive 23'6" x 16'8" extended master bedroom with en-suite & Juliet balcony
- Offers generous and versatile accommodation and would suit a number of different living arrangements
- Two excellent size lounges
- Four bedrooms plus two lounges or two bedrooms plus two lounges and two sitting rooms
- Within walking distance of a free park-and-ride train station
- 5 minute drive to junction 35 on the M4
- Two 1st floor bedrooms, one with en-suite plus 2nd family bathroom
- Long driveway for several vehicles
- Private front and rear gardens
Description
Property Reference number : 455376
This well-presented detached property is found in the Hendre area of Pencoed, Bridgend, which is a small town of around 12,000 population, and is just a 20 minute drive to Cardiff or Swansea, Coast and Countryside. Pencoed boasts many facilities and amenities including: two Primary Schools, Comprehensive School, two GP Surgeries, Mainline Train Station with free park and ride, bus routes, variety of shops, takeaways, pubs, Swimming Pool and Leisure facilities, all within walking distance.Kitchen - 6.02m x 2.39m (19'9" x 7'10") - with tiled flooring, smooth painted walls & ceilings, three central light fittings, windows to front & side, selection of base and wall units in cream gloss with granite effect worktops, integral sink and drainer, Belling Range double oven with hood. White goods (dishwasher, washing machine, American style fridge/freezer) included in sale.
Hallway - with carpet, smooth painted walls and ceilings, central light fitting, radiator, under stair’s cupboard. Doors leading to:
Lounge 1 - 4.72m x 3.86m (15'6" x 12'8") - with laminate flooring, smooth painted walls, two light fittings, large UPVC picture window to the front, radiator, marble hearth and surround with gas fire.
Cloakroom - 2.39m x 0.89m (7'10" x 2'11") - with laminate effect flooring, tiled walls with central lighting, WC and hand wash basin, radiator, opaque window to side.
Sitting room/Bedroom 3 - 3.63m x 2.95m (11'11" x 9'8") – with vinyl flooring, smooth painted walls, coved ceiling, central light fittings, radiator. Open arch to Lounge 2.
Lounge 2 - 6.10m x 3.43m (20'00" x 11'3") - with tiled flooring, smooth painted walls and ceilings with two light fittings, two sets of French doors with recently fitted wooden shutters to rear garden. Window to side.
Dining room/Bedroom 4 - 3.61m x 3.28m (11'10" x 10'9") (currently used as a home office) - with laminate flooring, smooth painted walls, coved ceilings, central light fittings, radiator, window to side.
Landing – with carpet, smooth painted walls, central light fitting, wood banister, airing cupboard housing combi boiler, large skylight window.
Master Bedroom - 7.16m x 5.08m (at widest points) (23'6" x 16'8") – with carpet, smooth painted walls and ceilings, two light fittings, two contemporary tall radiators each side of French doors onto Juliet balcony to rear, spacious fitted wardrobes with mirror doors to one side, eaves storage on both sides, two skylight windows, door into en-suite.
En-suite - with non-slip flooring, tiled walls and smooth painted ceilings with light, 3 piece suite, WC, sink and bath with mixer shower, mirrored unit with light, chrome towel radiator, skylight window.
Bedroom 2 - 4.01m x 3.68m (13'2" x 12'1") – with carpet, smooth painted walls and ceilings, central light fitting, radiator, window to front, selection of fitted cupboards incorporating dressing table unit with light along one side, eaves storage on opposite side.
Bathroom - 2.77m x 1.93m (9'1" x 6'4") - tiled flooring and walls and smooth painted ceilings with spot lighting, 3 piece suite, WC and sink built into vanity storage unit and bath with mixer shower and glass screen, chrome towel radiator, large skylight in ceiling.
Garden - enclosed front garden with lawn and bushes and long tarmac driveway to side. Enclosed rear garden, patio area off the back of the house with rear chipped section and mature borders with trees and bushes, wooden arbour (to remain), gated side access to drive and door into garage.
Extended single garage – 8.84m x 3.35m (29'00" x 11'0") with power and electric, up and over front door with glazed pedestrian door and window to side.
Council Tax: E
WARNING: Never transfer funds to a property owner before viewing the property in person. If in doubt contact the marketing agent or the Citizens Advice Bureau.
GDPR: Submitting a viewing request for the above property means you are giving us permission to pass your contact details to the vendor or landlord for further communication related to viewing arrangement, or more information related to the above property. If you disagree, please write to us within the message field so we do not forward your details to the vendor or landlord or their managing company.
VIEWING DISCLAIMER: Quicklister endeavour to ensure the sales particulars of properties advertised are fair, accurate and reliable, however they are not exhaustive and viewing in person is highly recommended. If there is any point which is of particular importance to you, please contact Quicklister and we will be pleased to check the position for you, especially if you are contemplating traveling some distance to view the property.
Property Reference number : 455376
- COUNCIL TAXA payment made to your local authority in order to pay for local services like schools, libraries, and refuse collection. The amount you pay depends on the value of the property.Read more about council Tax in our glossary page.
- Band: E
- PARKINGDetails of how and where vehicles can be parked, and any associated costs.Read more about parking in our glossary page.
- Yes
- GARDENA property has access to an outdoor space, which could be private or shared.
- Yes
- ACCESSIBILITYHow a property has been adapted to meet the needs of vulnerable or disabled individuals.Read more about accessibility in our glossary page.
- Ask agent
Deri Avenue, Pencoed Bridgend South Wales, Bridgend County
Add an important place to see how long it'd take to get there from our property listings.
__mins driving to your place
Your mortgage
Notes
Staying secure when looking for property
Ensure you're up to date with our latest advice on how to avoid fraud or scams when looking for property online.
Visit our security centre to find out moreDisclaimer - Property reference 4438. The information displayed about this property comprises a property advertisement. Rightmove.co.uk makes no warranty as to the accuracy or completeness of the advertisement or any linked or associated information, and Rightmove has no control over the content. This property advertisement does not constitute property particulars. The information is provided and maintained by Quicklister, Nationwide. Please contact the selling agent or developer directly to obtain any information which may be available under the terms of The Energy Performance of Buildings (Certificates and Inspections) (England and Wales) Regulations 2007 or the Home Report if in relation to a residential property in Scotland.
*This is the average speed from the provider with the fastest broadband package available at this postcode. The average speed displayed is based on the download speeds of at least 50% of customers at peak time (8pm to 10pm). Fibre/cable services at the postcode are subject to availability and may differ between properties within a postcode. Speeds can be affected by a range of technical and environmental factors. The speed at the property may be lower than that listed above. You can check the estimated speed and confirm availability to a property prior to purchasing on the broadband provider's website. Providers may increase charges. The information is provided and maintained by Decision Technologies Limited. **This is indicative only and based on a 2-person household with multiple devices and simultaneous usage. Broadband performance is affected by multiple factors including number of occupants and devices, simultaneous usage, router range etc. For more information speak to your broadband provider.
Map data ©OpenStreetMap contributors.




