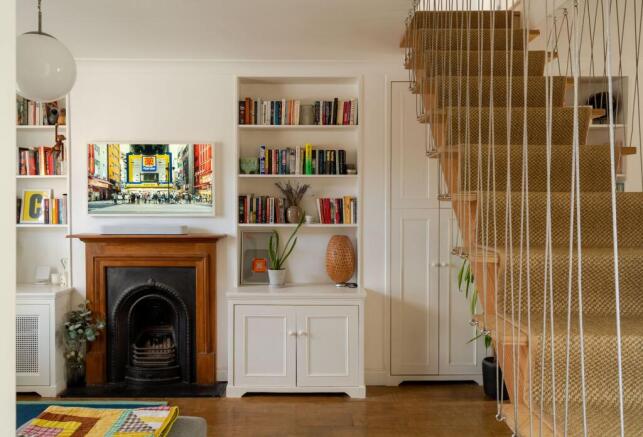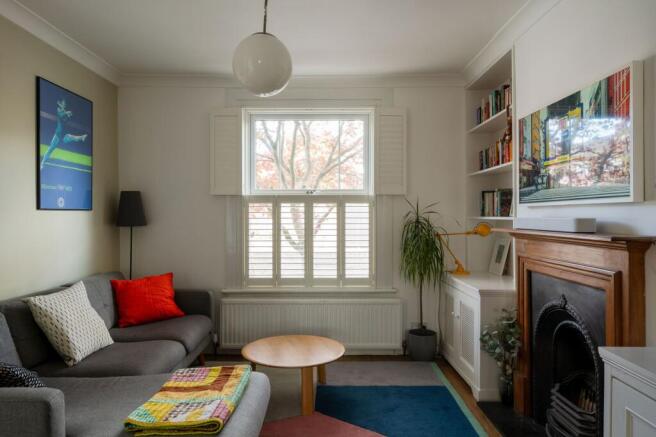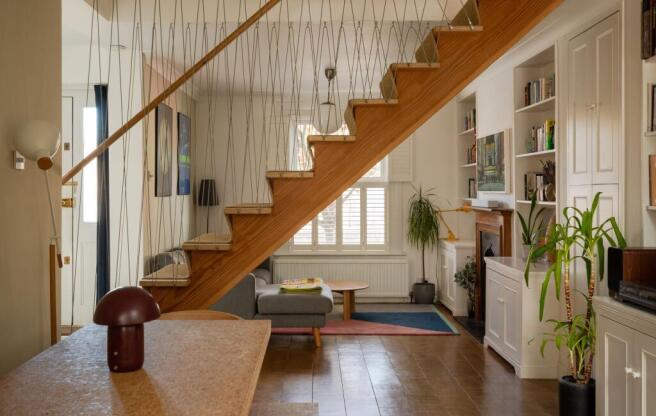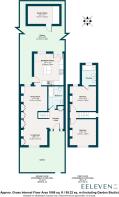
Thornhill Road, Leyton, London, E10

- PROPERTY TYPE
End of Terrace
- BEDROOMS
2
- BATHROOMS
2
- SIZE
Ask agent
- TENUREDescribes how you own a property. There are different types of tenure - freehold, leasehold, and commonhold.Read more about tenure in our glossary page.
Freehold
Key features
- Two-bedroom Victorian house
- Two bathrooms (one en suite)
- Light-filled kitchen extension
- 102-foot south-east-facing garden
- Architect-designed garden home office
- Off-road private parking
- Copious amounts of bespoke storage
- Lick paintwork
- Stunning modern staircase
- Walkable to Francis Road, Tube & Overground
Description
Light, bright and welcoming with an exquisite, long, sunny garden and stylish extended kitchen, this fantastic two-bedroom Victorian house sits on a quiet, tree-lined street in a leafy conservation area, with no through traffic, close to excellent transport links, green spaces, and the ever-popular Francis Road.
The current owners have created an interior that feels airy and modern while highlighting Victorian features and remaining sympathetic to the period feel of this cottage-style home. This is a property full of lovely surprises, from the unique hanging central staircase and two beautifully designed bathrooms to the architect-designed garden office.
Set behind a white-painted wall, the house greets you with a London Stock frontage, with stone sills to the wide casement windows. The driveway, suitable for private off-street parking, is paved with brick in a herringbone pattern. It leads past a beautiful mature red Japanese maple in the front garden to the dark green painted front door, framed by slim windows, with a lantern and metal postbox.
STEP INSIDE
The first welcome surprise is the wide light-filled hallway, which creates a wonderful sense of space as you walk through the door. There are monochrome geometric tiles underfoot. The space has a radiator, a pendant light and a built-in coat cupboard with louvred doors. It leads through to the dual-aspect living and dining room, where a second surprise awaits.
A showstopping ‘hanging’ feature staircase with bespoke ply treads and wire cable railings appears to float in the centre of the room. This spectacular feature allows light and a line of sight to pass uninterrupted throughout the whole of the ground floor, while also clearly zoning the living and dining areas.
Wide plank engineered wood flooring echoes the natural tones of the staircase. The fresh white walls are lit by a front-facing window with tier-on-tier louvred shutters and a tall casement to the rear. The house has a fantastic amount of storage. Bespoke shelving and cupboards are built into the alcoves in both rooms, with an additional desk area built into a dining room alcove. You’ll also find a pair of globe pendant lights, a pair of modern radiators, and two cast-iron fireplaces with handsome timber surrounds and black stone hearths. These could be restored to working order if desired.
Walk through into the extended breakfast kitchen. It’s bathed in light from a pair of matt white-framed Velux skylights in the high sloped ceiling, alongside French doors to the garden, a single door to the side courtyard, and a large picture window. All have sleek black aluminium frames, chosen to complement black details elsewhere, and were fitted within the last three years. The current owners tell us the corner by the window is the perfect spot for catching the first light as it hits the garden, and for enjoying a coffee before the rest of the house wakes.
Slab-fronted cabinetry in dove grey with matt black bar handles is finished with a solid staved oak worktop (regularly sanded and oiled) and paired with a white metro tiled splashback. The tactile dark grey Welsh slate floor was professionally cleaned and sealed in 2022.
There’s a tall white column-style radiator and a butler-style ceramic sink with black mixer tap. Integrated appliances include a Leisure range oven with a five-ring gas stovetop, an overhead extractor, and a dishwasher. There is also space and plumbing for a fridge-freezer and a washing machine. The central island seats three, while versatile lighting includes a pair of opal glass pendants and recessed spots.
The family bathroom can be found off the hallway and has a spa-like vibe with white walls, marble tiled floor and navy Japanese-style grid tiles to the walls. It’s lit by a pair of fabulous overhead skylights – great for bathing beneath the stars. There is a corner bath with chrome shower and frameless glass screen, a close-coupled loo, a white towel rail radiator, and a countertop basin with chrome tap, paired with a customised vanity fashioned from a mid-century console.
Take the staircase, with its canvas-trimmed sisal runner, to the first floor. Here, both double bedrooms are laid with soft neutral carpet.
To the front, the second bedroom has a wide casement window, with shutters to match those downstairs, through which spills the pink-tinted light that passes through the leaves of the maple in the front garden. Restful and quiet, the room enjoys glimpsed views of the early Nineteenth Century Grade II listed St Mary’s Church. The current owners tell us that, charmingly, you can hear faint church bells ringing on a clear morning. Other details of note include a radiator, pendant fitting, and a painted brick alcove with white mantle.
The primary bedroom lies at the rear and looks out to the garden through a window which has a white Venetian blind and a radiator beneath. An inky green feature wall provides a nice contrast to the white used elsewhere. You’ll find another white-painted cast-iron fireplace and a central pendant. The current owners tell us that, like the second bedroom, it’s exceptionally quiet, and enjoys beautiful sunlight in the mornings.
The good-sized en suite bathroom lies beyond, with its vaulted ceiling and similar décor scheme to the one downstairs. Basketweave wood tiles run underfoot here. There’s a walk-in wet room style shower with frameless glass screen beside the garden-facing window, a concealed cistern loo, and a white storage vanity with chrome mixer tap. You’ll also find a tall, fitted storage cupboard and a slim vertical radiator. The boiler is also discreetly housed here and is connected by Wi-Fi-controlled Tado heating system valves to all the radiators, meaning the heating can be controlled remotely, zoned, and regulated in different areas of the house.
OUTSIDE
Outside, the 102-foot south-east facing garden feels incredibly private. It enjoys the sun all day, and is one of the loveliest we’ve seen in a long time. Thoughtfully zoned, it leads you through a series of different spaces, beginning at a generously sized London Stone patio (with external power sockets) that’s ideal for entertaining. It segues into a hardwood decking area, and a rope-fenced Japanese-style garden pond. Plants here include a smoke bush, rhododendrons and a stunning red Japanese maple.
Step down to a lawn with artificial grass and bespoke planters filled with phormium and euonymus. A path winds through mature plantings, including a flowering cherry tree (Prunus serrulata ‘Amanogawa’) and a number of tropical varieties, including Trachycarpus fortunei and Cordyline australis, with ornamental grasses, ferns, bamboo, Fatsia japonica and eucalyptus, to a second pond.
To the rear, you’ll find the final surprise: a stylish contemporary Mökki garden studio, designed by Field Studio Architects and made with sustainable FSC-accredited timber. The birch ply-clad interior includes a large built-in desk, power, lighting and fast, reliable internet (provided by high-speed ethernet cables running under the hard landscaping).
A NOTE FROM THE OWNERS:
‘We have enjoyed every moment of living in our home. We love the light modern interior with its open-plan layout and unique, custom-designed staircase and feel so lucky to have such a wonderful outdoor space to live and work in. The long garden has so many established trees and shrubs, it’s like a calm oasis. The feeling of seclusion and privacy is something we never imagined we would find in Leyton, and being on a street with no through traffic means that the house is quiet and peaceful. We hope whoever lives here after us is as happy as we have been here.’
GETTING AROUND:
Thornhill Road is just twelve minutes’ walk from Leyton Tube on the Central line,
while you can reach the Overground at Leyton Midland Road in 15 minutes. For journeys further afield, Stratford International and Walthamstow Central are within easy reach.
IN THE NEIGHBOURHOOD:
Just a couple of streets away, Francis Road offers a wonderful collection of delis, coffee spots, and independent shops. Try Yardarm for wine, deli goods and small plates; Marmelo for fantastic bread and delicious dining; Pause for yoga and Pilates; and Phlox for books and a relaxing coffee.
There’s a vibrant local community with several excellent pubs, including the Coach & Horses (the current owners like the welcoming vibes, great beers on tap and fantastic Sri Lankan food), The Leyton Engineer, Heathcote & Star, and Filly Brook. Also worth a visit is Patchworks on Church Road – an all-in-one café, bar, pop-up restaurant and art gallery.
The current owners also recommend the tasty cheese toasties and coffee from Deeney’s or breakfast at Greek café Bread & Oregano. They suggest a wander up the road to the arches by Leyton Midland road station for cocktails at Leyton Calling, a pint at Gravity Well taproom, or late-night mezcal at Chop Shop Tavern.
The V&A East Museum and Storehouse are set to open at the end of May this year and are around a 30-minute walk away. In the meantime, there’s always Host of Leyton, just up the road, with different weekly pop-ups.
Right on your doorstep, Coronation Gardens is a lovely place to stroll, run, have a picnic or explore the maze, while Sidmouth Park is great for kids. The location is also perfectly placed to enjoy the green spaces of the Olympic Park (just over fifteen minutes’ walk away), the canal at Hackney Wick, Wanstead Flats – where you can get fabulous Sunday roasts at The Holly Tree pub – and even Walthamstow Wetlands. A large new outdoor swimming and nature reserve on nearby Lea Bridge Road (East London Waterworks Park) is also planned.
SCHOOLS:
There’s a range of good schools and academies nearby, with Willow Brook Primary (12 minutes’ walk) and Newport Primary (15 minutes) both rated ‘Outstanding’ by Ofsted; along with George Mitchell Primary & Secondary (13 minutes), rated ‘Good’.
EPC Rating: D
Brochures
brochure- COUNCIL TAXA payment made to your local authority in order to pay for local services like schools, libraries, and refuse collection. The amount you pay depends on the value of the property.Read more about council Tax in our glossary page.
- Band: C
- PARKINGDetails of how and where vehicles can be parked, and any associated costs.Read more about parking in our glossary page.
- Yes
- GARDENA property has access to an outdoor space, which could be private or shared.
- Private garden
- ACCESSIBILITYHow a property has been adapted to meet the needs of vulnerable or disabled individuals.Read more about accessibility in our glossary page.
- Ask agent
Thornhill Road, Leyton, London, E10
Add an important place to see how long it'd take to get there from our property listings.
__mins driving to your place
Get an instant, personalised result:
- Show sellers you’re serious
- Secure viewings faster with agents
- No impact on your credit score
Your mortgage
Notes
Staying secure when looking for property
Ensure you're up to date with our latest advice on how to avoid fraud or scams when looking for property online.
Visit our security centre to find out moreDisclaimer - Property reference 099481b4-9794-4b45-ad55-626b89244663. The information displayed about this property comprises a property advertisement. Rightmove.co.uk makes no warranty as to the accuracy or completeness of the advertisement or any linked or associated information, and Rightmove has no control over the content. This property advertisement does not constitute property particulars. The information is provided and maintained by Eeleven, E11. Please contact the selling agent or developer directly to obtain any information which may be available under the terms of The Energy Performance of Buildings (Certificates and Inspections) (England and Wales) Regulations 2007 or the Home Report if in relation to a residential property in Scotland.
*This is the average speed from the provider with the fastest broadband package available at this postcode. The average speed displayed is based on the download speeds of at least 50% of customers at peak time (8pm to 10pm). Fibre/cable services at the postcode are subject to availability and may differ between properties within a postcode. Speeds can be affected by a range of technical and environmental factors. The speed at the property may be lower than that listed above. You can check the estimated speed and confirm availability to a property prior to purchasing on the broadband provider's website. Providers may increase charges. The information is provided and maintained by Decision Technologies Limited. **This is indicative only and based on a 2-person household with multiple devices and simultaneous usage. Broadband performance is affected by multiple factors including number of occupants and devices, simultaneous usage, router range etc. For more information speak to your broadband provider.
Map data ©OpenStreetMap contributors.







