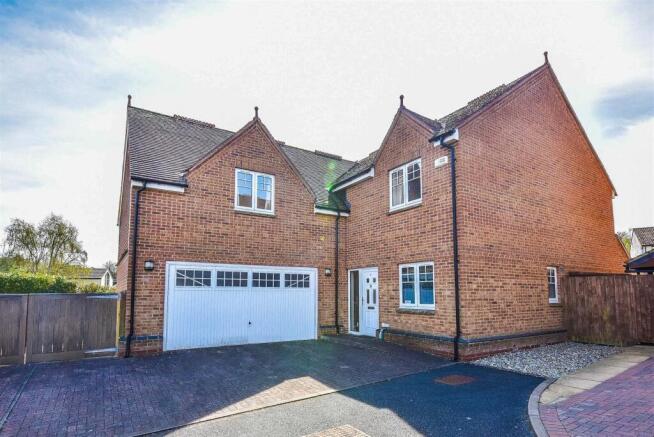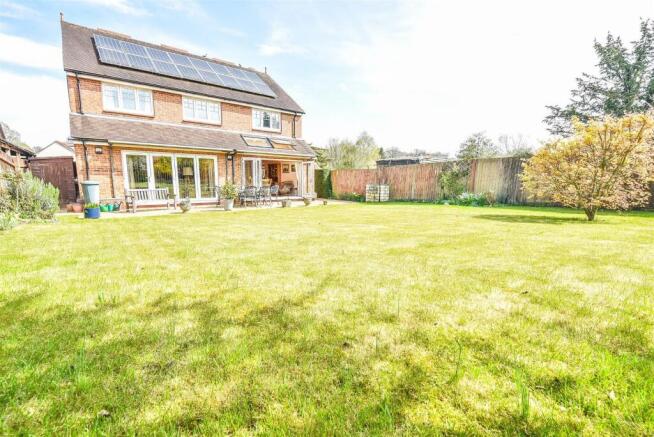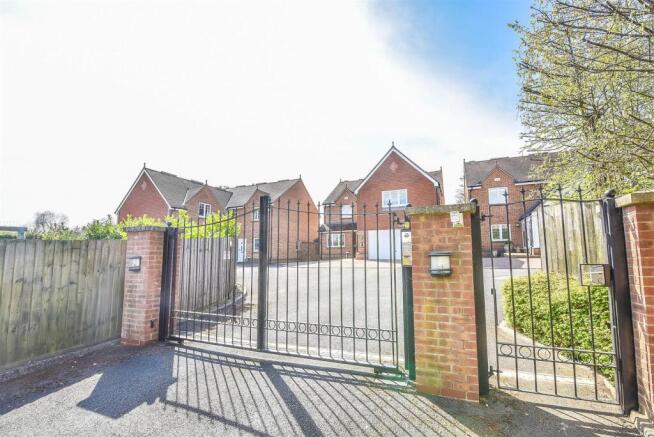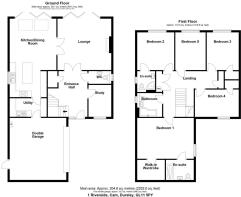Riverside, Cam, Dursley

- PROPERTY TYPE
Detached
- BEDROOMS
5
- BATHROOMS
3
- SIZE
Ask agent
- TENUREDescribes how you own a property. There are different types of tenure - freehold, leasehold, and commonhold.Read more about tenure in our glossary page.
Freehold
Key features
- Substantial executive detached home within exclusive gated community
- Large lounge with oak flooring and bifold doors overlooking rear garden
- Contemporary kitchen-family dining room with bifold doors
- Large entrance hallway with storage
- Five generous bedrooms (two with ensuite) master with additional dressing room
- Study, separate cloakroom & utility
- Enclosed rear garden
- Double garage with electric door and private driveway with ample parking
- 16 Solar panels & ground floor underfloor heating and gas central heating
- EPC B, Council Tax F
Description
Situation - One of just five exclusive properties situated on a private road, tucked away in a well-regarded part of Cam Village. Accessed via a gated private drive the property is conveniently positioned for the amenities of both Cam and Dursley and situated at the base of the Cotswold escarpment, close to local beauty spots in both the Severn Vale and the Cotswolds, with the popular villages of Frampton on Severn and Slimbridge close by. Facilities can be found in Cam, having a range of shops including: Tesco supermarket, local traders including post office, hairdressers and chemist along with cafes and local public houses. The village also has doctors and dentist surgeries and a choice of three primary schools. Dursley, which is approximately one mile distance, offers a wider range of shopping facilities including: Sainsbury's supermarket and both primary and secondary schooling. Dursley town has a swimming pool, sports centre, library, and an 18 hole golf course at Stinchcombe Hill. The larger centres of Gloucester, Bristol and Cheltenham are made accessible via the A38 and M5/M4 motorway network. along with the Cam and Dursley train station with regular services to Gloucester and Bristol and connections to the National Rail Network.
Directions - From Dursley town centre proceed north west out of town on the A4135, turning right after the Fire Station (opposite Lidl), into Kingshill Lane, follow this road to the bottom and as the road bears right, turn left into Everlands, continue for approximately 400 metres, turning left into 'Riverside', private driveway through the private gates and no.1 Riverside can be located on the left hand side.
Description - This executive style detached property is like no other, offering exceptional space throughout, with well-balanced accommodation and stunning oak flooring, and is arranged over two floors, ground floor having underfloor heating on the ground floor. The property comprises: spacious entrance hallway having engineered oak flooring and leading to office/study and cloakroom/WC. Glazed oak framed doors lead into the large lounge which in turn leads into the spacious kitchen-dining room with built in appliances and social island. The lounge also benefits from engineered oak flooring and has attractive bi fold doors opening onto the enclosed rear garden. Adjoining the kitchen is a utility/boot room and interconnecting door to the integral spacious double garage.
On the first floor there are five double bedrooms accessed by a spacious landing. The master suite has its own en suite and dressing room with second bedroom with additional en suite, all further bedrooms are complimented by the modern family bathroom. Externally the property has a private block paved front driveway and double gates to further parking area and pathway leading to the attractive south-westerly facing rear garden with a large patio and lawned area. The property is complimented by privately owned solar panels, underfloor heating to the ground floor and gas central heating. EPC B
The Accommodation - (Please note that our room sizes are quoted in metres to the nearest one hundredth of a metre on a wall to wall basis. The imperial equivalent (included in brackets) is only intended as an approximate guide).
On The Ground Floor -
Entrance Hallway - Welcoming and spacious entrance hallway with partially glazed front door and double glazed side screens, having useful built-in cupboard, stairs to first floor, engineered oak flooring complimented by underfloor heating.
Cloakroom - Modern suite with WC, vanity wash hand basin with storage under, double glazed window to side, tiled flooring with underfloor heating.
Study - 3.05m x 2.24m (10'0" x 7'4") - This well appointed and versatile room offers a quiet space for work, study or play with double glazed window to front and underfloor heating.
Lounge - 5.15m x 4.94m (16'10" x 16'2") - Offering exceptional space with attractive engineered oak flooring with under floor heating and wall mounted gas fire, bi-fold double glazed doors overlook the attractive rear garden and double glazed oak framed doors lead to the kitchen.
Kitchen-Dining Room - 7.56m x 4.50m (24'9" x 14'9") - This impressive space is the hub of the house and will most definitely be the envy of all. This outstanding entertaining space is the perfect layout creating a seamless flow from start to finish. The high specification and bespoke open plan kitchen has an array of top end and streamlined wall and base units with soft close doors and drawers with granite worktop over and sink and drainer. There is a built in tall fridge and separate tall freezer for a growing family and wall mounted built in double oven/microwave, five ring gas hob with extractor over and built in dishwasher and wine fridge for entertaining. This spacious kitchen offers ample storage and worktop space with social breakfast bar and a double glazed window to the side. The dining area is sociable and spacious offering a comfortable and inviting area for enjoying family meals. Two skylights provide a bright and airy feel, bi fold doors open out on a rear entertaining space bringing the outside in. The tiled flooring compliments the space with the added bonus of underfloor heating.
Utility Room - 3.58m x 1.78m (11'8" x 5'10") - Having an array of wall and base units with worktop over, sink and drainer, plumbing for washing machine, internal door to the integral garage.
On The First Floor -
Landing - This larger than average landing area compliments the upstairs space having two good sized built in cupboards with one housing the large water cylinder. Loft hatch providing access to loft space via loft ladder and having insulation and partially boarded flooring and housing solar panel inverter.
Master Suite - 5.46m x 3.92m (17'10" x 12'10") - Tucked away from the hustle and bustle of a busy household this master suite comes into it own with ample space to relax, dormer style double glazed window to front and radiator and with access to:
Walk-In Wardrobe - 1.88m x 2.62m (6'2" x 8'7") - Unique space with shelving and wardrobe area, hanging rails and light.
En Suite - 2.67m x 1.87m (8'9" x 6'1") - Modern suite comprising: large shower cubicle with mains shower and glazed screen, vanity wash hand basin with storage, WC, partially tiled walls and flooring, extractor fan.
Bedroom Two - 3.74m x 3.64m (12'3" x 11'11") - Spacious with double glazed window overlooking the rear garden, having radiator and door leading to:
En Suite - Modern shower cubicle with jacuzzi style shower, pedestal wash hand basin and WC, ladder radiator, partially tiled walls, double glazed window to side.
Bedroom Three - 3.63m x 3.08m (11'10" x 10'1") - Double glazed window to rear, radiator and useful built-in cupboard.
Bedroom Four - 4.27m x 2.61m (14'0" x 8'6") - Double glazed window to front, radiator, and built-in cupboard.
Bedroom Five - 3.64m x 2.81m (11'11" x 9'2") - Double glazed window to rear and radiator.
Bathroom - Modern white suite comprising: 'P' shaped bath with mains shower over, pedestal wash hand basin, WC, ladder radiator, tiled flooring, double glazed window to side.
Double Garage - 5.96m x 5.43m (19'6" x 17'9") - Having a large electric door to front, part glazed personal door to rear, and housing the Worcester gas combination boiler suppling heating and domestic hot water.
Externally - A private block paved driveway to the front allows for ample off street parking with double wooden gates for addional storage or parking. A pathway leads from the side to the rear via a single wooden gate where a larger than average south westerly facing enlcosed rear garden is found, having spacious patio area offering an entertaining space from both the lounge and dining rooms and having remote controlled external sun blind, perfect for alfresco dining and entertaining, the larger than average lawn area is edged by an array of shrubs and trees and a secluded shed can be found to the side of the property for additional storage. The property is edge by fencing to the sides and rear with views of Cam Peak in the distance.
Agent Notes - Tenure: Freehold
Services: All mains services are believed to be connected There is a water meter.
Council Tax Band: F
Broadband: Fibre to the Premises
For mobile signal and wireless broadband: Please see for more information Underfloor heating throughout downstairs.
The property has the benefit of 16 Solar Panels which were installed in 2011 producing electricity and generating an approximate quarterly tax free income of between: £292 - £916 per quarter based on 2024/2025 and are index linked. The panels are owned in full by the current owners and help towards reducing the annual energy costs.
2024/2025 Annual managment fee of £250 for communal area.
Covenant/restrictions apply: please speak to agent.
Viewing - By appointment with the owner's sole agents as over.
Financial Services - We may offer prospective purchasers' financial advice in order to assist the progress of the sale. Bennett Jones Partnership introduces only to Kingsbridge Independent Mortgage Advice and if so, may be paid an introductory commission which averages £128.00.
Brochures
Riverside, Cam, DursleyBrochure- COUNCIL TAXA payment made to your local authority in order to pay for local services like schools, libraries, and refuse collection. The amount you pay depends on the value of the property.Read more about council Tax in our glossary page.
- Band: F
- PARKINGDetails of how and where vehicles can be parked, and any associated costs.Read more about parking in our glossary page.
- Yes
- GARDENA property has access to an outdoor space, which could be private or shared.
- Yes
- ACCESSIBILITYHow a property has been adapted to meet the needs of vulnerable or disabled individuals.Read more about accessibility in our glossary page.
- Ask agent
Riverside, Cam, Dursley
Add an important place to see how long it'd take to get there from our property listings.
__mins driving to your place
Get an instant, personalised result:
- Show sellers you’re serious
- Secure viewings faster with agents
- No impact on your credit score



Your mortgage
Notes
Staying secure when looking for property
Ensure you're up to date with our latest advice on how to avoid fraud or scams when looking for property online.
Visit our security centre to find out moreDisclaimer - Property reference 33842134. The information displayed about this property comprises a property advertisement. Rightmove.co.uk makes no warranty as to the accuracy or completeness of the advertisement or any linked or associated information, and Rightmove has no control over the content. This property advertisement does not constitute property particulars. The information is provided and maintained by Bennett Jones, Dursley. Please contact the selling agent or developer directly to obtain any information which may be available under the terms of The Energy Performance of Buildings (Certificates and Inspections) (England and Wales) Regulations 2007 or the Home Report if in relation to a residential property in Scotland.
*This is the average speed from the provider with the fastest broadband package available at this postcode. The average speed displayed is based on the download speeds of at least 50% of customers at peak time (8pm to 10pm). Fibre/cable services at the postcode are subject to availability and may differ between properties within a postcode. Speeds can be affected by a range of technical and environmental factors. The speed at the property may be lower than that listed above. You can check the estimated speed and confirm availability to a property prior to purchasing on the broadband provider's website. Providers may increase charges. The information is provided and maintained by Decision Technologies Limited. **This is indicative only and based on a 2-person household with multiple devices and simultaneous usage. Broadband performance is affected by multiple factors including number of occupants and devices, simultaneous usage, router range etc. For more information speak to your broadband provider.
Map data ©OpenStreetMap contributors.




