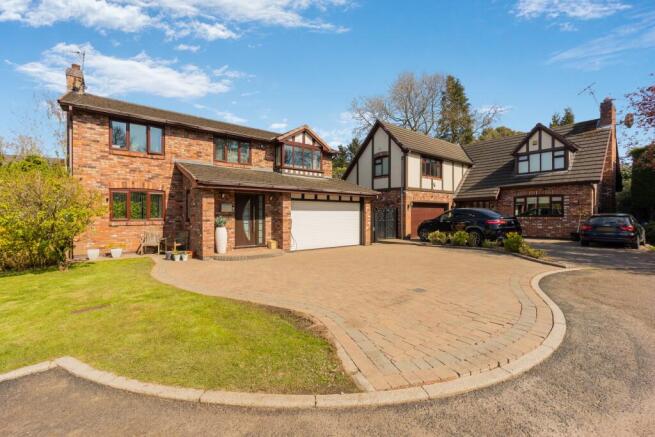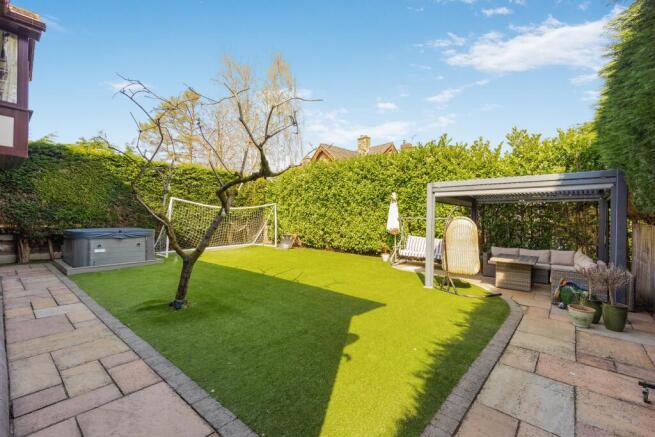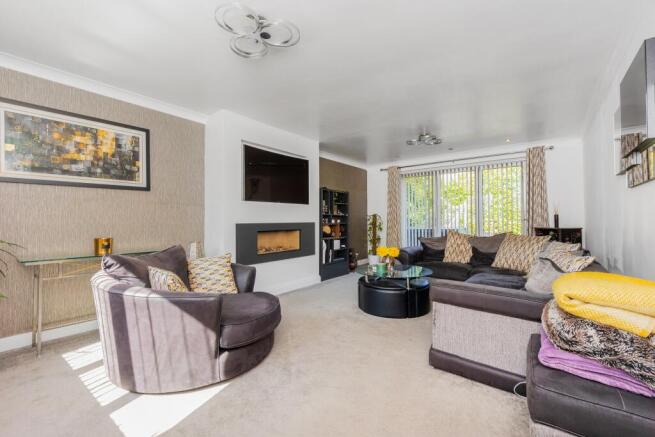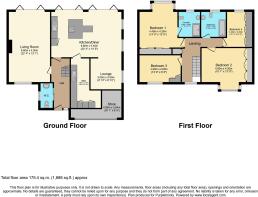Ashcroft Close, Wilmslow, SK9

- PROPERTY TYPE
Detached
- BEDROOMS
4
- BATHROOMS
2
- SIZE
Ask agent
Key features
- Four Bedroom Detached Home
- Quiet Cul-De-Sac Location
- Spacious Driveway With EV Charger & Double Garage
- Stunning Open-Plan Kitchen/Dining Area
- Separate Utility Room And Ground Floor WC
- Elegant Family Bathroom
- Principle Bedroom With Ensuite
- Landscaped Rear Garden With Patio Seating Area
- Highly Sought-After Location
- Close To Excellent Schools And Local Parks
Description
Executive 4-Bedroom Detached Family Home in a Sought-After Wilmslow Cul-de-Sac
Tucked away in a peaceful and highly desirable cul-de-sac just a short stroll from Wilmslow town centre, this beautifully presented four-bedroom detached home offers an exceptional combination of contemporary style, practical family living, and excellent commuter links. Short walking distance of Ashdene Primary School an Ofsted Outstanding Provider and well within Wilmslow High School catchment. Whilst Located on a generous plot, the property boasts immaculate interiors, a versatile layout, converted garage, and landscaped gardens — perfect for those seeking both comfort and convenience of all Wilmslow amenities.
Ground Floor:
Step through quality modern aluminium security door into a welcoming bright entrance hall, leading to a spacious lounge with large windows that flood the room with natural light and bi-fold doors opening to the rear garden ideal for summer and modern feature fireplace.
The heart of the home is the stylish large open-plan kitchen and dining area, complete with high-quality units, integrated appliances, and a breakfast bar. There is ample space for a family dining table, and room for further living/seating snug. Expansive Bi-fold doors open out on to the rear garden. A large separate utility room and a modern cloakroom/WC add further practicality to the ground floor layout.
First Floor:
Upstairs, the property continues to impress with four generous bedrooms. The principal suite benefits from built-in wardrobes and a sleek en-suite shower room. The remaining bedrooms are well-sized, ideal for family members, guests, or even a home office and offer storage options. A contemporary family bathroom with an L-shaped bath and overhead shower, vanity unit and WC completes the upper floor. Even more storage is available with access to the boarded loft .
Outside
Outside Space:
The property enjoys a well-maintained rear garden, offering a private outdoor haven with a blend of lawn and patio, ideal for summer barbecues or relaxing evenings. To the front, there's a driveway providing off-street parking for upto 4 cars including EV charging point, and leads to storage garage.
Location
Quiet residential cul-de-sac in the heart of Wilmslow
Just 0.6 miles to Wilmslow train station – London Euston in under 2 hours
Close to a variety of boutique shops, restaurants, and cafés
Excellent schooling options nearby including Wilmslow High School and reputable primaries
Easy access to major road networks and Manchester Airport
Property ownership information
Ground rent review period: No review period
Service charge review period: Every 1 year
Lease end date: 10/09/2980
Property Description Disclaimer
This is a general description of the property only, and is not intended to constitute part of an offer or contract. It has been verified by the seller(s), unless marked as 'draft'. Purplebricks conducts some valuations online and some of our customers prepare their own property descriptions, so if you decide to proceed with a viewing or an offer, please note this information may have been provided solely by the vendor, and we may not have been able to visit the property to confirm it. If you require clarification on any point then please contact us, especially if you’re traveling some distance to view. All information should be checked by your solicitor prior to exchange of contracts.
Successful buyers will be required to complete anti-money laundering and proof of funds checks. Our partner, Lifetime Legal Limited, will carry out the initial checks on our behalf. The current non-refundable cost is £80 inc. VAT per offer. You’ll need to pay this to Lifetime Legal and complete all checks before we can issue a memorandum of sale. The cost includes obtaining relevant data and any manual checks and monitoring which might be required, and includes a range of benefits. Purplebricks will receive some of the fee taken by Lifetime Legal to compensate for its role in providing these checks.
Brochures
Brochure- COUNCIL TAXA payment made to your local authority in order to pay for local services like schools, libraries, and refuse collection. The amount you pay depends on the value of the property.Read more about council Tax in our glossary page.
- Band: G
- PARKINGDetails of how and where vehicles can be parked, and any associated costs.Read more about parking in our glossary page.
- Garage,Driveway
- GARDENA property has access to an outdoor space, which could be private or shared.
- Private garden
- ACCESSIBILITYHow a property has been adapted to meet the needs of vulnerable or disabled individuals.Read more about accessibility in our glossary page.
- Ask agent
Ashcroft Close, Wilmslow, SK9
Add an important place to see how long it'd take to get there from our property listings.
__mins driving to your place
Your mortgage
Notes
Staying secure when looking for property
Ensure you're up to date with our latest advice on how to avoid fraud or scams when looking for property online.
Visit our security centre to find out moreDisclaimer - Property reference 1716496-1. The information displayed about this property comprises a property advertisement. Rightmove.co.uk makes no warranty as to the accuracy or completeness of the advertisement or any linked or associated information, and Rightmove has no control over the content. This property advertisement does not constitute property particulars. The information is provided and maintained by Purplebricks, covering Stockport. Please contact the selling agent or developer directly to obtain any information which may be available under the terms of The Energy Performance of Buildings (Certificates and Inspections) (England and Wales) Regulations 2007 or the Home Report if in relation to a residential property in Scotland.
*This is the average speed from the provider with the fastest broadband package available at this postcode. The average speed displayed is based on the download speeds of at least 50% of customers at peak time (8pm to 10pm). Fibre/cable services at the postcode are subject to availability and may differ between properties within a postcode. Speeds can be affected by a range of technical and environmental factors. The speed at the property may be lower than that listed above. You can check the estimated speed and confirm availability to a property prior to purchasing on the broadband provider's website. Providers may increase charges. The information is provided and maintained by Decision Technologies Limited. **This is indicative only and based on a 2-person household with multiple devices and simultaneous usage. Broadband performance is affected by multiple factors including number of occupants and devices, simultaneous usage, router range etc. For more information speak to your broadband provider.
Map data ©OpenStreetMap contributors.




