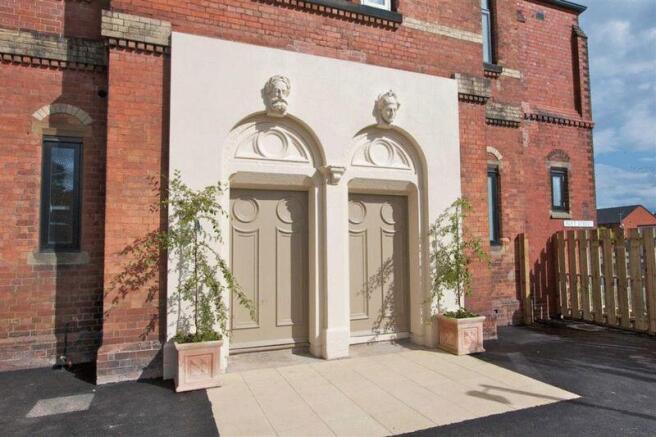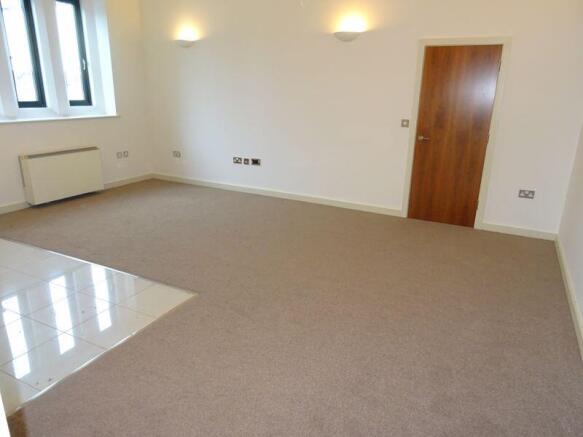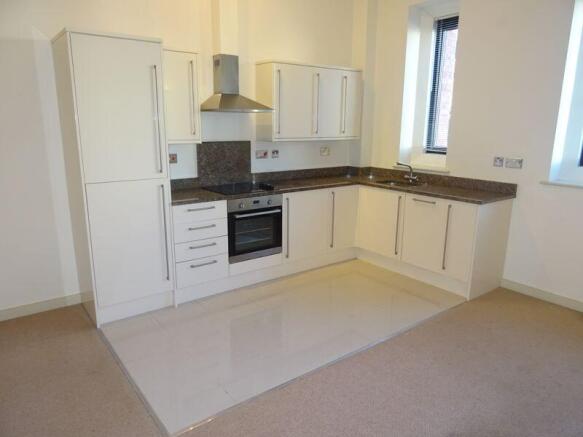Apartment 1, Victoria House, Oswestry

Letting details
- Let available date:
- Now
- Deposit:
- £865A deposit provides security for a landlord against damage, or unpaid rent by a tenant.Read more about deposit in our glossary page.
- Min. Tenancy:
- Ask agent How long the landlord offers to let the property for.Read more about tenancy length in our glossary page.
- Let type:
- Long term
- Furnish type:
- Unfurnished
- Council Tax:
- Ask agent
- PROPERTY TYPE
Flat
- BEDROOMS
2
- BATHROOMS
2
- SIZE
Ask agent
Key features
- A contemporary 2 bedroom apartment in Oswestry
- Open Plan Kitchen/Living Room, Wetroom and Bathroom
- Electric heating, double glazing and one parking space
- EPC Rating - 71|C
- Holding deposit of £173
- Deposit of £865
Description
Hallway
14' 5'' x 5' 3'' (4.4m x 1.6m)
Hardwood door leads into a carpeted hallway with a storage heater and intercom telephone.
Open plan Living area and Kitchen
19' 0'' x 15' 9'' (5.8m x 4.8m)
Carpeted living area with a storage heater and wall lights. Kitchen has cream gloss wall and base units with a tiled surround and tiled floor. Granite worktops, stainless steel sink and cooker hood with spotlights in the ceiling. Built in fridge/freezer, dishwasher, electric oven and hob.
Master bedroom
15' 1'' x 14' 1'' (4.6m x 4.3m)
Carpeted room with a built in double wardrobe, storage heater and spotlights in the ceiling. Wet room with shower and separate En-Suite.
Wetroom
5' 11'' x 3' 3'' (1.8m x 1.0m)
Tiled wet room with shower and chrome ladder radiator.
En-suite
5' 3'' x 3' 7'' (1.6m x 1.1m)
White suite consisting of a WC and sink, chrome ladder radiator, tiled floor and walls.
Inner hall
Carpeted with a built in cupboard housing the hot water tank and plumbing for a washing machine.
Bedroom 2
13' 1'' x 10' 6'' (4.0m x 3.2m)
Carpeted room with built in double wardrobe, storage heater and spotlights in the ceiling.
Bathroom
7' 7'' x 5' 3'' (2.3m x 1.6m)
White suite comprising panelled bath with shower over, pedestal wash basin and close coupled WC. Granite tiled walls and floor, chrome ladder radiator.
Deposit
£675 this amount will be protected by TDS (The Dispute Service Limited)
Holding deposit
£135 to apply for this property you will be required to complete an Agreement to Lease document which describes the circumstances in which the holding deposit may or may not be refunded.
Details
Bowen Son and Watson is a member of and covered by the RICS Client Money Protection and all deposits are protected by TDS (The dispute Service Limited). Bowen Son and Watson is also a member of PRS (Property Redress Scheme) and licensed with Rent Smart Wales.
Brochures
Property BrochureFull Details- COUNCIL TAXA payment made to your local authority in order to pay for local services like schools, libraries, and refuse collection. The amount you pay depends on the value of the property.Read more about council Tax in our glossary page.
- Band: B
- PARKINGDetails of how and where vehicles can be parked, and any associated costs.Read more about parking in our glossary page.
- Yes
- GARDENA property has access to an outdoor space, which could be private or shared.
- Ask agent
- ACCESSIBILITYHow a property has been adapted to meet the needs of vulnerable or disabled individuals.Read more about accessibility in our glossary page.
- Ask agent
Apartment 1, Victoria House, Oswestry
Add an important place to see how long it'd take to get there from our property listings.
__mins driving to your place
Notes
Staying secure when looking for property
Ensure you're up to date with our latest advice on how to avoid fraud or scams when looking for property online.
Visit our security centre to find out moreDisclaimer - Property reference 6535106. The information displayed about this property comprises a property advertisement. Rightmove.co.uk makes no warranty as to the accuracy or completeness of the advertisement or any linked or associated information, and Rightmove has no control over the content. This property advertisement does not constitute property particulars. The information is provided and maintained by Bowen, Oswestry. Please contact the selling agent or developer directly to obtain any information which may be available under the terms of The Energy Performance of Buildings (Certificates and Inspections) (England and Wales) Regulations 2007 or the Home Report if in relation to a residential property in Scotland.
*This is the average speed from the provider with the fastest broadband package available at this postcode. The average speed displayed is based on the download speeds of at least 50% of customers at peak time (8pm to 10pm). Fibre/cable services at the postcode are subject to availability and may differ between properties within a postcode. Speeds can be affected by a range of technical and environmental factors. The speed at the property may be lower than that listed above. You can check the estimated speed and confirm availability to a property prior to purchasing on the broadband provider's website. Providers may increase charges. The information is provided and maintained by Decision Technologies Limited. **This is indicative only and based on a 2-person household with multiple devices and simultaneous usage. Broadband performance is affected by multiple factors including number of occupants and devices, simultaneous usage, router range etc. For more information speak to your broadband provider.
Map data ©OpenStreetMap contributors.




