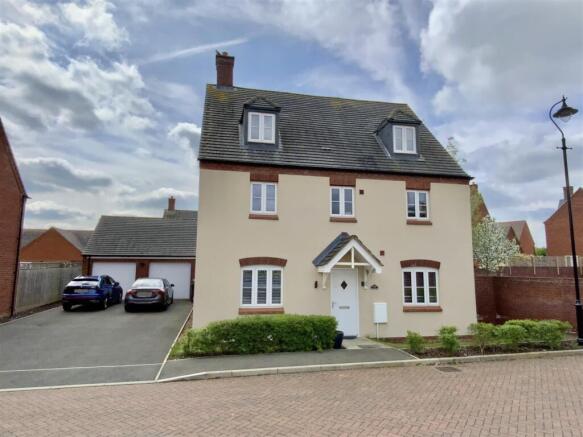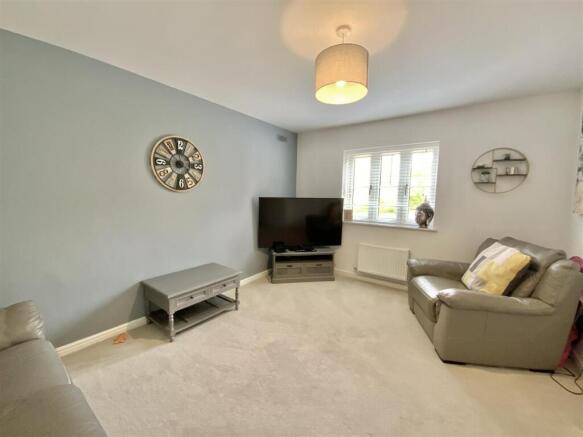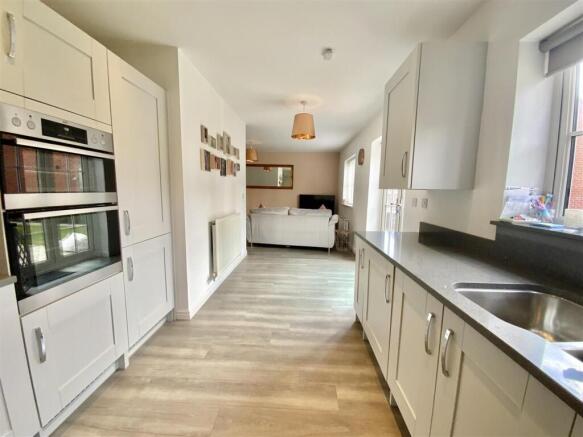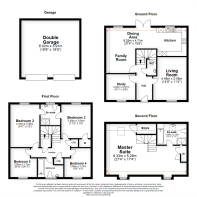Blackhorse Drive, Old Stratford, Milton Keynes
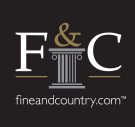
- PROPERTY TYPE
Detached
- BEDROOMS
5
- BATHROOMS
3
- SIZE
Ask agent
- TENUREDescribes how you own a property. There are different types of tenure - freehold, leasehold, and commonhold.Read more about tenure in our glossary page.
Freehold
Key features
- 5 Bedroom Detached House
- Double Garage & Parking for 4 Cars
- Large Open Plan Kitchen/ Family/ Dining Room
- Living Room
- Study/ Sitting Room
- 5 Bedrooms
- 3 Bath/ Shower Rooms + Cloakroom
- Huge Master Suite (27”4” x 17”4”)
- Sought After Cul-De-Sac Location
Description
The property has accommodation set over three floors comprising an entrance hall, cloakroom, living room, study/sitting room and large open plan family room/ dining room/ kitchen. On the first floor there are 4 bedrooms - two share a Jack and Jill ensuite shower room, plus a family bathroom. The second floor is dedicated to large master suite (27’4” x 17’4”) with bedroom, dressing area and ensuite bathroom.
Outside the property has front and rear gardens, parking for several cars and a double garage.
The house is located within short walking distance of the junior school, some local shops and comfortable walking distance of Stony Stratford High Street with further extensive facilities.
Ground Floor - The front door opens to a central entrance hall which has stairs to the first floor and doors to all rooms.
The cloakroom has a WC and wash basin.
A living room, located to the front, has an attractive view of the cul-de-sac.
The study/sitting room is located to the front with an attractive view up the cul-de-sac.
The heart of his home is a large open plan kitchen/dining/family room. The kitchen area has an extensive range of units to floor and wall levels with quartz worktops and an under mounted one and a half bowl sink. Integrated appliances include a gas hob, extractor hood, double oven, fridge/ freezer, dishwasher and washer/dryer. Window to the rear. The remainder of the room is dedicated to dining area and and family room which has windows to the rear and French doors opening to the rear garden.
First Floor - The landing has a door to stairs leading to the second floor and doors to all other rooms. Two storage cupboards.
Bedroom 2 is a large double bedroom located to the rear with access to a Jack and Jill en-suite shower room shared with bedroom 3.
Bedroom 3 is a double bedroom located to the rear with a built in wardrobe and access to the Jack and Jill en-suite shower room.
A Jack and Jill en-suite shower room has a suite, comprising W.C, wash basin and shower cubicle. Window to the rear.
Bedrooms 4 and 5 are similar sized rooms, both located to the front.
The family bathroom has a white suite comprising WC, wash basin and a bath. Part tiled walls and window to front.
Second Floor - The second floor is dedicated to stunning master suite, over 27ft x 17ft in size, with a part vaulted roof line. It is currently set out a large bedroom and dressing area that has plenty of space for additional furniture - could be set out with sofas and chairs, et cetera. Fitted double wardrobe and a built-in walk-in storage cupboard, ideal for items that you may store in an attic. Note that the garage also has attic space for your occasional use items. Two dormer windows to the front and a skylight window to the rear. If not required as a bedroom, this would make a great living room, games room et cetera.
An en-suite bathroom has a suite comprising W.C, wash basin, bath, and separate shower cubicle. Skylight window to the rear.
Gardens - Small front garden is boarded by a hedge, with some lawns, stocked beds and a path to the front door.
The rear garden has a paved patio, lawns and is enclosed by fencing. Side gated access.
Garage & Parking - Brick built detached double garage with two up and over doors, power light and a pitched tiled roof offering loft storage. The tarmac driveway provides off-road parking for at least 4 cars
Heating - The property has gas to radiator central heating.
Cost/ Charges/ Property Information - Tenure: Freehold
Annual Service Charge: Currently around £280 PA
Local Authority: West Northants Council
Council Tax Band: F
Location - Old Stratford - Old Stratford is a village located to the very north eastern corner of Milton Keynes on the Buckinghamshire/ Northamptonshire border. It has a local pub, grocery shop, restaurant, takeaway, and junior school. It is within a comfortable walk (approximately 1/2 mile) of Stony Stratford or a slightly longer but picturesque riverside walk. Stony Stratford is an attractive and historic coaching town referred to as the Jewel of Milton Keynes. Bordered to most sides by attractive countryside and parkland, and nature reserves the town offers lovely riverside walks. The attractive and well used High Street has many historic and listed buildings and offers a diverse range of shops that should suit all your day to day needs.
Note For Purchasers - In order that we meet legal obligations, should a purchaser have an offer accepted on any property marketed by us they will be required to under take a digital identification check. We use a specialist third party service to do this. There will be a non refundable charge of £18 (£15+VAT) per person, per purchase, for this service. Buyers will also be asked to provide full proof of, and source of, funds - full details of acceptable proof will be provided upon receipt of your offer. We may recommend services to clients to include financial services and solicitor recommendations, for which we may receive a referral fee – typically between £0 and £200
Disclaimer - Whilst we endeavour to make our sales particulars accurate and reliable, if there is any point which is of particular importance to you please contact the office and we will be pleased to verify the information for you. Do so, particularly if contemplating travelling some distance to view the property. The mention of any appliance and/or services to this property does not imply that they are in full and efficient working order, and their condition is unknown to us. Unless fixtures and fittings are specifically mentioned in these details, they are not included in the asking price. Even if any such fixtures and fittings are mentioned in these details it should be verified at the point of negotiating if they are still to remain. Some items may be available subject to negotiation with the vendor.
Brochures
Blackhorse Drive, Old Stratford, Milton KeynesMaterial Information- COUNCIL TAXA payment made to your local authority in order to pay for local services like schools, libraries, and refuse collection. The amount you pay depends on the value of the property.Read more about council Tax in our glossary page.
- Band: F
- PARKINGDetails of how and where vehicles can be parked, and any associated costs.Read more about parking in our glossary page.
- Garage,Driveway,No disabled parking
- GARDENA property has access to an outdoor space, which could be private or shared.
- Yes
- ACCESSIBILITYHow a property has been adapted to meet the needs of vulnerable or disabled individuals.Read more about accessibility in our glossary page.
- Level access
Blackhorse Drive, Old Stratford, Milton Keynes
Add an important place to see how long it'd take to get there from our property listings.
__mins driving to your place
Get an instant, personalised result:
- Show sellers you’re serious
- Secure viewings faster with agents
- No impact on your credit score
Your mortgage
Notes
Staying secure when looking for property
Ensure you're up to date with our latest advice on how to avoid fraud or scams when looking for property online.
Visit our security centre to find out moreDisclaimer - Property reference 33842212. The information displayed about this property comprises a property advertisement. Rightmove.co.uk makes no warranty as to the accuracy or completeness of the advertisement or any linked or associated information, and Rightmove has no control over the content. This property advertisement does not constitute property particulars. The information is provided and maintained by Fine & Country, Milton Keynes. Please contact the selling agent or developer directly to obtain any information which may be available under the terms of The Energy Performance of Buildings (Certificates and Inspections) (England and Wales) Regulations 2007 or the Home Report if in relation to a residential property in Scotland.
*This is the average speed from the provider with the fastest broadband package available at this postcode. The average speed displayed is based on the download speeds of at least 50% of customers at peak time (8pm to 10pm). Fibre/cable services at the postcode are subject to availability and may differ between properties within a postcode. Speeds can be affected by a range of technical and environmental factors. The speed at the property may be lower than that listed above. You can check the estimated speed and confirm availability to a property prior to purchasing on the broadband provider's website. Providers may increase charges. The information is provided and maintained by Decision Technologies Limited. **This is indicative only and based on a 2-person household with multiple devices and simultaneous usage. Broadband performance is affected by multiple factors including number of occupants and devices, simultaneous usage, router range etc. For more information speak to your broadband provider.
Map data ©OpenStreetMap contributors.
