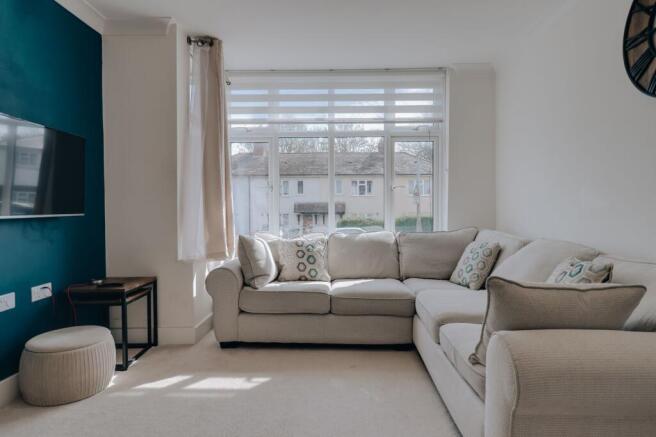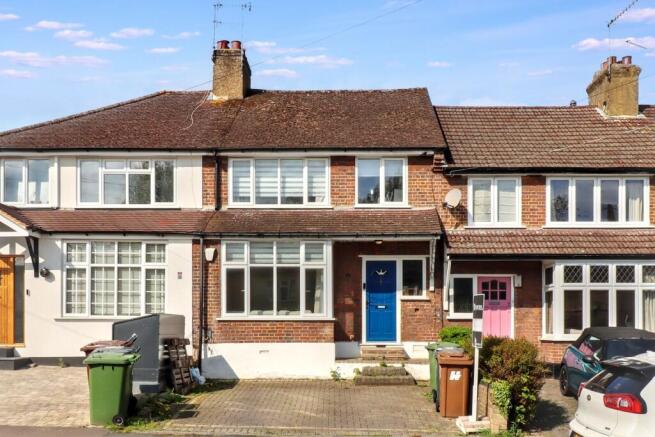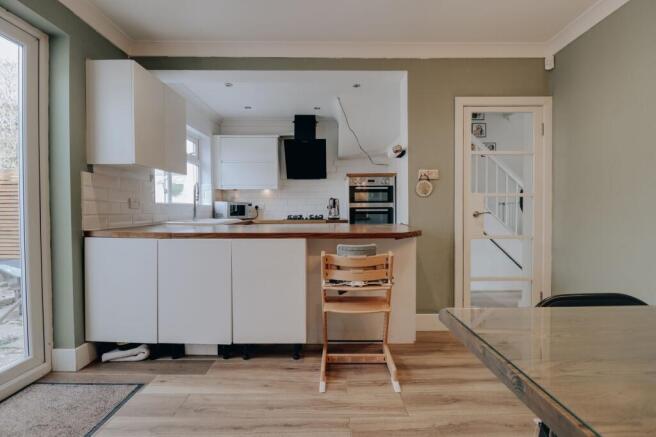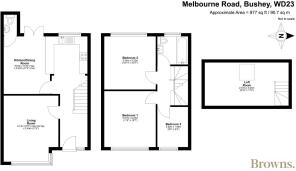Melbourne Road, Bushey, WD23

- PROPERTY TYPE
Terraced
- BEDROOMS
3
- BATHROOMS
1
- SIZE
976 sq ft
91 sq m
- TENUREDescribes how you own a property. There are different types of tenure - freehold, leasehold, and commonhold.Read more about tenure in our glossary page.
Freehold
Key features
- Three bedroom, mid-terrace property
- Expansive, 17'3" x 11'10" open-plan kitchen and dining space
- Separate, easterly-facing 13'7" living room
- Contemporary family bathroom with separate, ground floor W.C.
- Two double bedrooms located on the first floor
- 17'3" third bedroom located within the loft, with ample storage via eaves
- Secluded, westerly-facing rear garden
- Private driveway
- Perfectly placed for all local amenities including schools, open space and close to the Atria shopping centre in Watford
- 977 sq.ft
Description
Ideally positioned on Melbourne Road, just a short walk north of Bushey’s picturesque village, this well-maintained, three-bedroom terraced home offers a practical and stylish living environment. The current owners have thoughtfully updated the property to suit modern family life, while maintaining a neutral, timeless aesthetic throughout. The exterior features a classic façade, framed by a neat, low-maintenance front garden with off-street parking - a rare convenience for the area. Melbourne Road itself is a quiet residential street with a strong community feel, within easy reach of local schools, green spaces, and transport links.
Step through the front door and into a bright and spacious entrance hall, where the tone of contemporary comfort is immediately set. To your left, the elegant living room (13’7” x 11’3”) welcomes you in pristine condition. A large box-bay window bathes the room in natural light, complementing the neutral tones and soft carpeting underfoot. A bold teal feature wall adds a modern flair, while intricate cornicing hints at the property's period charm. At the heart of the home lies the open-plan kitchen and dining area; a truly stunning space designed with both family living and entertaining in mind. Sleek white J-pull cabinetry, chrome hardware and a contemporary colour palette create a sense of understated luxury. A four-point gas hob and striking black overhead extractor add a touch of designer flair, while the breakfast bar cleverly divides the space without sacrificing the open feel. Tucked into the corner of the room, the designated dining area is enhanced by an eye-catching filament light fixture. The ground floor is complete with a convenient W.C. and offers direct access to the tranquil, westerly-facing rear garden.
Upstairs, the first floor comprises two generous double bedrooms, each brimming with natural light. The second bedroom is bathed in morning sun thanks to its large easterly-facing windows, while the principal bedroom offers ample space for freestanding furniture and a calm, restful aesthetic. A modern, well-appointed family bathroom completes this floor. A further staircase leads to the versatile loft room, currently utilised for storage but offering excellent potential as a home office, nursery, or guest suite, subject to the new owners' needs. Thoughtful use of the eaves adds functionality to this adaptable space.
To the rear, the west-facing garden provides a secluded escape - perfect for al fresco dining or summer entertaining. A paved patio flows seamlessly from the dining area, leading onto a well-maintained lawn bordered by mature shrubs and fencing for privacy.
EPC Rating: E
- COUNCIL TAXA payment made to your local authority in order to pay for local services like schools, libraries, and refuse collection. The amount you pay depends on the value of the property.Read more about council Tax in our glossary page.
- Band: D
- PARKINGDetails of how and where vehicles can be parked, and any associated costs.Read more about parking in our glossary page.
- Yes
- GARDENA property has access to an outdoor space, which could be private or shared.
- Private garden
- ACCESSIBILITYHow a property has been adapted to meet the needs of vulnerable or disabled individuals.Read more about accessibility in our glossary page.
- Ask agent
Energy performance certificate - ask agent
Melbourne Road, Bushey, WD23
Add an important place to see how long it'd take to get there from our property listings.
__mins driving to your place
Get an instant, personalised result:
- Show sellers you’re serious
- Secure viewings faster with agents
- No impact on your credit score
Your mortgage
Notes
Staying secure when looking for property
Ensure you're up to date with our latest advice on how to avoid fraud or scams when looking for property online.
Visit our security centre to find out moreDisclaimer - Property reference 2fce993b-67a7-46b3-bff6-76fd2d05f249. The information displayed about this property comprises a property advertisement. Rightmove.co.uk makes no warranty as to the accuracy or completeness of the advertisement or any linked or associated information, and Rightmove has no control over the content. This property advertisement does not constitute property particulars. The information is provided and maintained by Browns, covering Hertfordshire. Please contact the selling agent or developer directly to obtain any information which may be available under the terms of The Energy Performance of Buildings (Certificates and Inspections) (England and Wales) Regulations 2007 or the Home Report if in relation to a residential property in Scotland.
*This is the average speed from the provider with the fastest broadband package available at this postcode. The average speed displayed is based on the download speeds of at least 50% of customers at peak time (8pm to 10pm). Fibre/cable services at the postcode are subject to availability and may differ between properties within a postcode. Speeds can be affected by a range of technical and environmental factors. The speed at the property may be lower than that listed above. You can check the estimated speed and confirm availability to a property prior to purchasing on the broadband provider's website. Providers may increase charges. The information is provided and maintained by Decision Technologies Limited. **This is indicative only and based on a 2-person household with multiple devices and simultaneous usage. Broadband performance is affected by multiple factors including number of occupants and devices, simultaneous usage, router range etc. For more information speak to your broadband provider.
Map data ©OpenStreetMap contributors.




