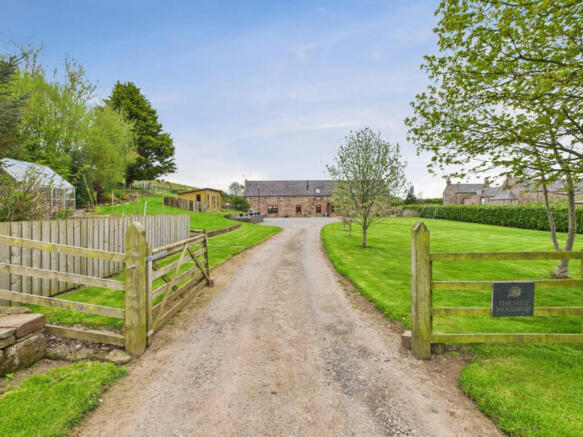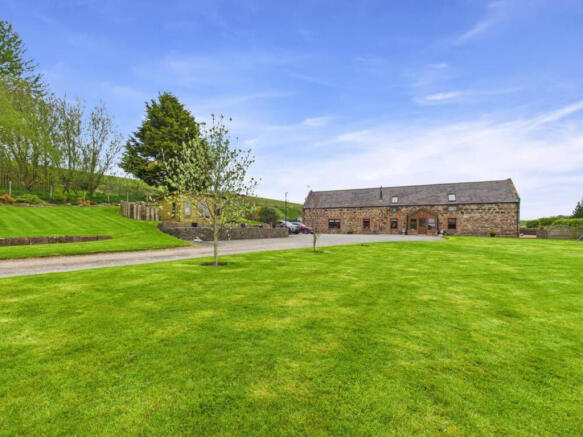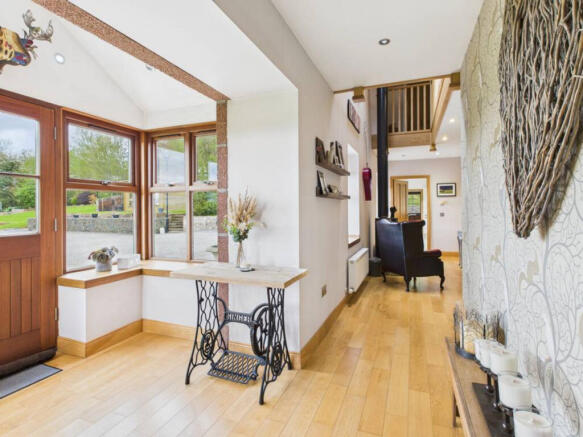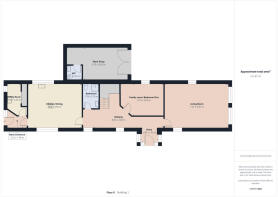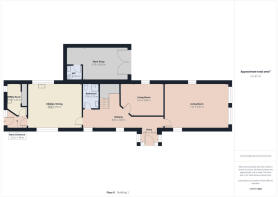Woodend, Turriff, AB53

- PROPERTY TYPE
End of Terrace
- BEDROOMS
4
- BATHROOMS
3
- SIZE
2,486 sq ft
231 sq m
- TENUREDescribes how you own a property. There are different types of tenure - freehold, leasehold, and commonhold.Read more about tenure in our glossary page.
Freehold
Description
Built in 1900, converted in 2009?ready for its next chapter!
A countryside retreat with paddocks, stables, and business versatility.
Lee-Ann from Low and Partners is excited to showcase The Mill, Auchterless, Turriff, a large, traditional two-storey dwelling with incredible charm and history. Originally built around 1900 or earlier, this former steading was converted into residential use in 2009, blending classic architectural features with modern comforts.
Set within 4.5 acres, this impressive property offers 231m² of living space, including a separate work-from-home area with WC and a spacious garage. Oil-fired heating ensures warmth throughout the home, while generous interiors provide flexibility for family living and entertaining.
Ground Floor
Entering the property, you are welcomed by a gorgeous entrance porch, complemented by wood flooring throughout, radiator heating, and well-placed lighting to create an inviting atmosphere.
The entrance hallway connects all accommodation and features a wood burner stove as its centrepiece, with a seating area adding comfort and charm. A wood balustrade staircase leads to the upper floor, and windows overlooking the front bathe the space in natural light.
The lounge is a stunning, expansive area with dual-aspect windows, offering views and ample daylight. An electric wall fire enhances cosiness, while a radiator and thoughtfully placed lighting complete this wonderful space.
Adjacent to the lounge, the family room/bedroom 5 is a perfect retreat, featuring a window, radiator, and subtle lighting, making it ideal for relaxation or entertaining.
The kitchen/dining area is a true highlight, providing a large open space with dual-aspect windows?perfect for hosting gatherings. The modern cabinetry with contrasting worktops adds elegance, while the centre island with storage ensures practicality. High-quality appliances, including a dishwasher, double oven, gas hob, extractor fan, and wine cooler, complete this stylish and functional kitchen.
The family dining area provides ample space for mealtimes, complemented by a tiled floor, radiators, and carefully placed lighting to create a welcoming environment.
At the rear of the property, a bright back entrance with tiled flooring, lighting, and radiator heating provides direct access to the outdoor space.
The utility room is well-equipped with plumbing for a washing machine, a window for natural light, cabinetry and a sink, and a sliding cupboard for storage, offering additional functionality.
Completing the ground floor, the shower room boasts a modern shower unit, sleek cabinetry with a wash hand basin, and WC.
Upper Floor
Ascending to the upper landing, the space is bright and spacious, enhanced by windows and Velux skylights that bring in plenty of daylight. Large walk-in cupboards provide exceptional storage, with an attic hatch offering further space.
The property?s second bedroom is a comfortable double room, featuring a window and Velux skylight, carpet flooring, and radiator heating for a cosy feel.
The third bedroom is similarly sized, complete with a window and Velux, mirrored wardrobes, carpet flooring, and radiator heating, making it a warm and inviting space.
The fourth bedroom offers built-in wardrobes, carpet flooring, lighting, radiator heating, and a door leading to additional access, enhancing its practicality.
The grand master bedroom is an impressive space, boasting dual-aspect windows, a walk-in wardrobe, and direct access to an en-suite shower room. This elegant retreat is finished with plush carpet flooring and lighting.
The en-suite shower room features a modern shower unit, cabinetry with integrated wash hand basins, a WC, and a Velux window, ensuring privacy while allowing natural light to fill the space.
The family bathroom is beautifully tiled and designed for relaxation, complete with a shower unit, bathtub, wash hand basin, WC, and a large heated towel rail for added convenience.
External Features
The property benefits from a large work-from-home space, currently utilised for business purposes. This separate area includes a WC, power, lighting, and water, making it ideal for various professional or creative uses.
The garage is a fantastic addition, offering an electric door, ample space, power, lighting, and storage with a staircase leading to an upper level.
The house itself sits on just under an acre, with a long driveway, beautiful lawns, paving, and stone finishes adding to its appeal. A charming stream runs through the lower part of the garden, creating a serene atmosphere.
A greenhouse will remain, while the summerhouse is available under separate negotiation. The outdoor space is peaceful and private, framed by mature trees, shrubs, and hedging.
The 4-acre field is fully fenced into paddocks, making it ideal for equestrian or agricultural use. Additional features include a stable with a tack room, a polytunnel, and access to electricity, lighting, and water, ensuring the space is well-equipped for various uses.
The Mill, Auchterless, Turriff is a rare find?offering the perfect combination of character, history, and modern convenience. With extensive indoor and outdoor space, business potential, and a beautiful rural setting, this exceptional home is ready for its new owners to enjoy.
Location
The Mill, Auchterless, Turriff is located approximately four miles south of Turriff, offering the perfect balance between peaceful rural living and easy access to modern conveniences.
Turriff provides a range of essential amenities, including shops, healthcare services, and leisure facilities, ensuring residents enjoy both tranquillity and convenience. The Mill?s scenic surroundings and expansive outdoor space make it ideal for those seeking a rural retreat without compromising on accessibility.
Disclaimer
These particulars do not constitute any part of an offer or contract. All statements contained therein, while believed to be correct, are not guaranteed. All measurements are approximate. Intending purchasers must satisfy themselves by inspection or otherwise, as to the accuracy of each of the statements contained in these particulars.
- COUNCIL TAXA payment made to your local authority in order to pay for local services like schools, libraries, and refuse collection. The amount you pay depends on the value of the property.Read more about council Tax in our glossary page.
- Band: F
- PARKINGDetails of how and where vehicles can be parked, and any associated costs.Read more about parking in our glossary page.
- Driveway
- GARDENA property has access to an outdoor space, which could be private or shared.
- Yes
- ACCESSIBILITYHow a property has been adapted to meet the needs of vulnerable or disabled individuals.Read more about accessibility in our glossary page.
- Level access shower
Woodend, Turriff, AB53
Add an important place to see how long it'd take to get there from our property listings.
__mins driving to your place
Get an instant, personalised result:
- Show sellers you’re serious
- Secure viewings faster with agents
- No impact on your credit score
Your mortgage
Notes
Staying secure when looking for property
Ensure you're up to date with our latest advice on how to avoid fraud or scams when looking for property online.
Visit our security centre to find out moreDisclaimer - Property reference RX575728. The information displayed about this property comprises a property advertisement. Rightmove.co.uk makes no warranty as to the accuracy or completeness of the advertisement or any linked or associated information, and Rightmove has no control over the content. This property advertisement does not constitute property particulars. The information is provided and maintained by Low & Partners, Aberdeen. Please contact the selling agent or developer directly to obtain any information which may be available under the terms of The Energy Performance of Buildings (Certificates and Inspections) (England and Wales) Regulations 2007 or the Home Report if in relation to a residential property in Scotland.
*This is the average speed from the provider with the fastest broadband package available at this postcode. The average speed displayed is based on the download speeds of at least 50% of customers at peak time (8pm to 10pm). Fibre/cable services at the postcode are subject to availability and may differ between properties within a postcode. Speeds can be affected by a range of technical and environmental factors. The speed at the property may be lower than that listed above. You can check the estimated speed and confirm availability to a property prior to purchasing on the broadband provider's website. Providers may increase charges. The information is provided and maintained by Decision Technologies Limited. **This is indicative only and based on a 2-person household with multiple devices and simultaneous usage. Broadband performance is affected by multiple factors including number of occupants and devices, simultaneous usage, router range etc. For more information speak to your broadband provider.
Map data ©OpenStreetMap contributors.
