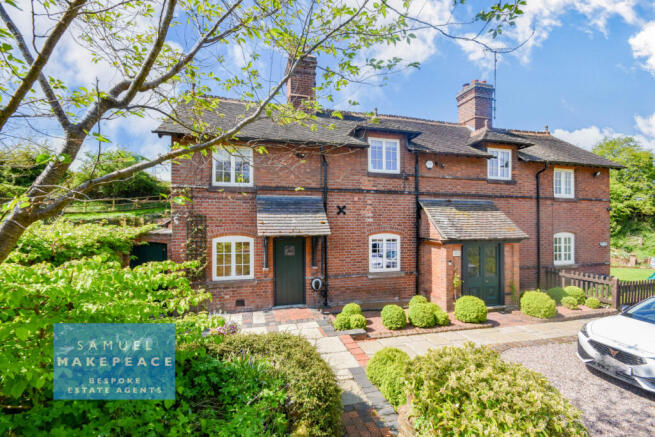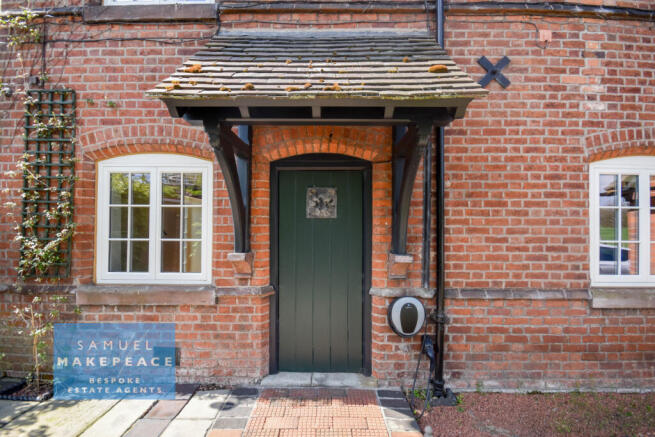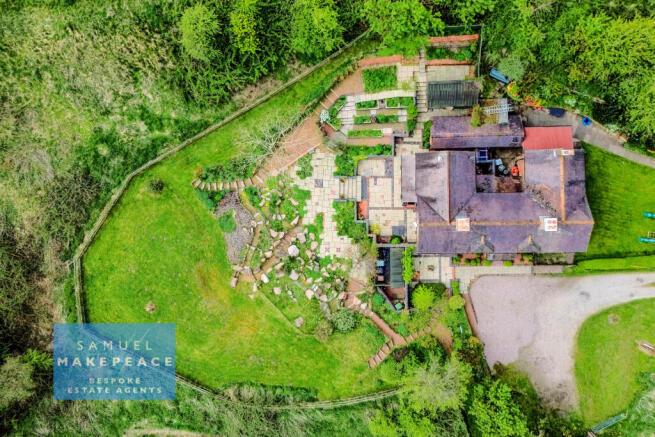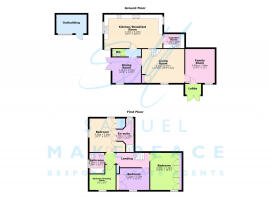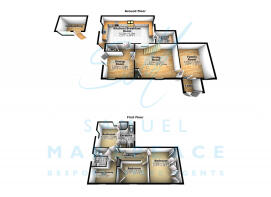
Mill Lane, Barthomley, Cheshire

- PROPERTY TYPE
Cottage
- BEDROOMS
4
- BATHROOMS
2
- SIZE
Ask agent
- TENUREDescribes how you own a property. There are different types of tenure - freehold, leasehold, and commonhold.Read more about tenure in our glossary page.
Freehold
Key features
- Storybook Setting: Nestled in a peaceful rural area, four-bedroom Duchy cottage offering the peace, privacy, and space of a detached home.
- Rural Charm, Urban Convenience: Situated just minutes from the A500, M6, and the lively towns of Alsager, Nantwich, and Crewe.
- Enchanting Garden: A tiered sanctuary full of colour and charm, with winding paths, blossoming trees, and peaceful spots to relax.
- Traditional Elegance: Three charming reception rooms with an electric fire to rich wood-panelled doors, new windows and traditional Adam-style fireplaces.
- Light-Filled Kitchen/Diner: Featuring quartz worktops, a stable door, ceramic sink, integrated appliances, and space for an AGA and dining table.
- Regal Bedroom: Main suite with enchanting views and a well-hidden shower ensuite.
- Spacious Bedrooms: Four generously sized double bedrooms, main with ensuite and fourth doubling up and a dressing room.
- Stylish Bathroom: Featuring elegant tiling and luxurious finishes, making it the perfect place to unwind.
- Modern Comforts: Updated with new double-glazed windows, doors, and a modern alarm system, preserving its original charm.
Description
Once Upon a Lane… A Hidden Duchy cottage with a Heart Full of Charm is found…
Tucked away along a quiet, private lane, where the trees whisper and the countryside stretches wide, Clematis Cottage awaits — a beautifully preserved four-bedroom Duchy cottage that feels as if it’s been lifted from the pages of a storybook. Though officially semi-detached, this enchanting home offers the peace, privacy, and space of a detached property, wrapped in nature, nestled behind flourishing gardens, and surrounded by serene views. From the moment you arrive, a sense of calm and wonder settles in — this is not just a house, it’s a haven. Step inside and be welcomed by warmth and character at every turn. Where three picture-perfect reception rooms offer timeless elegance, each with its own unique charm — from the flicker of an electric fire in the cosy sitting room to the rich wood-panelled doors and traditional Adam-style fireplaces that echo the home’s heritage. The heart of the home is a spectacular kitchen/diner, extended to perfection and bathed in natural light. With sparkling quartz worktops, stable door, ceramic sink, integrated appliances, and even space for an AGA, this is a space where family and friends will naturally gather, laugh, and linger. A handy utility room offers practical space, while still feeling every bit as well-considered as the rest of the home. Upstairs, four generously sized double bedrooms await, including a master suite with breathtaking views over the magical garden and a cleverly hidden en-suite. Further three other bedrooms await, each room is thoughtfully arranged, offering both comfort and style, with ample built-in storage and soft views that lull you into relaxation. The first floor is completed with spacious a tiled bathroom.
But the story doesn’t end there — in fact, it only deepens. Step through the French doors and into a garden that feels like it was dreamed into life — a spellbinding, sanctuary, overflowing with colour, texture, and charm at every turn. It’s a place where time slows down and the air feels sweeter, where butterflies dance through sunbeams and each path leads to something wonderful. Sip tea as the morning mist rises over the flowers, lose yourself in a book beneath a blossoming tree, or watch the stars come alive from a quiet nook on the lawn. Every corner is thoughtfully tended, yet wild with beauty — a true secret garden that feels both timeless and alive. And as if conjured by a wish, two utterly charming outbuildings sit tucked within the greenery — one beautifully glazed and fully powered, ready to become a creative studio, serene workspace, or even a little fairy-tale retreat of your own.
With newly fitted wooden double-glazed windows and doors, a modern alarm system, and a level of care and maintenance that shines through every detail, Clematis Cottage is ready for its next chapter. And though it feels a world away, you’re just minutes from the A500, M6, and the vibrant towns of Alsager, Nantwich, and Sandbach — offering the perfect blend of rural enchantment and real-world convenience.
This is more than a home — it’s a fairytale waiting to be lived. A rare and wonderful opportunity to own a place where dreams grow wild among the flowers.
Contact Samuel Makepeace Bespoke Estate Agents Today!
*virtual furniture was used in the advertisement of this property*
ROOM DETAILS
INTERIOR
GROUND FLOOR
Lobby
Wood panelled double doors having glazed insets.
Family Room
Double glazed window to the front elevation. Wood panelled door having glazed frosted insets. Adam’s style fireplace with tiled hearth. Single panel radiator.
Living Room
Double glazed window to the front elevation. Storage cupboard. Stairs to the first floor. Adam’s style fireplace with tiled hearth having electric fire. Single panel radiator.
Dining Room
Double glazed window to the side elevation. Double glazed French doors opening to the rear garden. Single panel radiator.
Inner Lobby
WC
Two piece suite comprising of a low level WC and wall mounted wash hand basin with splashback tiling.
Kitchen/Breakfast Room
Double glazed windows to the side elevations. Wood panelled stable door opening to the rear garden. A range of wall, base and drawer units with quartz work surfaces over incorporating a 1.5 bowl sink unit with drainer and Quooker mixer tap. Integrated AEG oven with Neff electric hob. Space for Aga. Integrated Neff fridge. Integrated Miele dishwasher.
Utility Room
Oil fired boiler. Space and plumbing for a washing machine. Space for freestanding freezer. Storage cupboard. Range of wall units, work surface incorporating a stainless steel single drainer sink unit with mixer tap.
FIRST FLOOR
Landing
Double glazed window to the side elevation. Storage cupboard housing hot water cylinder.
Bedroom One
Double glazed windows to the side and rear elevation. Built-in wardrobes with hanging rail and shelving. Single panel radiator.
En-Suite
Storage cupboards having shelving. Heated towel rail. Double glazed window to the side elevation. Three piece suite comprising a low level WC, pedestal wash hand basin and shower cubicle with rainfall shower over.
Bedroom Two
Double glazed window to the side elevation. Single panel radiator. Two storage cupboards with hanging rail. Built-in wardrobes with hanging rail and shelving.
Bedroom Three
Double glazed window to the rear elevation. Storage cupboard with shelving. Single panel radiator.
Bedroom Four
Double glazed window to the side elevation. Single panel radiator. Range of hanging rails and shelving.
Bathroom
Three piece suite comprising a low level WC, pedestal wash hand basin and panelled bath with shower over. Partly tiled walls. Heated towel rail. Double glazed window to the rear elevation.
EXTERIOR
Front
The property is accessed via a private lane to a parking area providing allocated off road parking. Two side access paths and mature shrubbery with pebbles for decoration. Electric car charging port.
Rear/Side
A generous, tiered private garden providing a picturesque backdrop with mature trees and shrubs having an open aspect to the side and rear. The thoughtfully landscaped garden includes a patio area, perfect for outside entertaining and dining. Two outbuildings provide ample storage in addition to a log store, bin store, outside tap and electrics.
Outbuilding One - 4.556 x 2.556 (14'11" x 8'4")
Two glazed windows to the front elevation. Wood panelled door. Power and lighting.
Outbuilding Two 2.743 x 1.984 (8'11" x 6'6")
ADDITIONAL INFORMATION
INTERNET: The property benefits from Starlink satellite internet with average speeds of approximately 100mb.
LOFT: Fully boarded with ladders and light.
*Virtual Furnishing is used within this advert*
Mobile signal/coverage: Good.
Heating Supply: Central heating (gas).
Parking Availability: Yes.
- COUNCIL TAXA payment made to your local authority in order to pay for local services like schools, libraries, and refuse collection. The amount you pay depends on the value of the property.Read more about council Tax in our glossary page.
- Band: E
- PARKINGDetails of how and where vehicles can be parked, and any associated costs.Read more about parking in our glossary page.
- Yes
- GARDENA property has access to an outdoor space, which could be private or shared.
- Yes
- ACCESSIBILITYHow a property has been adapted to meet the needs of vulnerable or disabled individuals.Read more about accessibility in our glossary page.
- Ask agent
Mill Lane, Barthomley, Cheshire
Add an important place to see how long it'd take to get there from our property listings.
__mins driving to your place
Your mortgage
Notes
Staying secure when looking for property
Ensure you're up to date with our latest advice on how to avoid fraud or scams when looking for property online.
Visit our security centre to find out moreDisclaimer - Property reference samuel_846449535. The information displayed about this property comprises a property advertisement. Rightmove.co.uk makes no warranty as to the accuracy or completeness of the advertisement or any linked or associated information, and Rightmove has no control over the content. This property advertisement does not constitute property particulars. The information is provided and maintained by Samuel Makepeace Estate Agents, Stoke-on-Trent. Please contact the selling agent or developer directly to obtain any information which may be available under the terms of The Energy Performance of Buildings (Certificates and Inspections) (England and Wales) Regulations 2007 or the Home Report if in relation to a residential property in Scotland.
*This is the average speed from the provider with the fastest broadband package available at this postcode. The average speed displayed is based on the download speeds of at least 50% of customers at peak time (8pm to 10pm). Fibre/cable services at the postcode are subject to availability and may differ between properties within a postcode. Speeds can be affected by a range of technical and environmental factors. The speed at the property may be lower than that listed above. You can check the estimated speed and confirm availability to a property prior to purchasing on the broadband provider's website. Providers may increase charges. The information is provided and maintained by Decision Technologies Limited. **This is indicative only and based on a 2-person household with multiple devices and simultaneous usage. Broadband performance is affected by multiple factors including number of occupants and devices, simultaneous usage, router range etc. For more information speak to your broadband provider.
Map data ©OpenStreetMap contributors.
