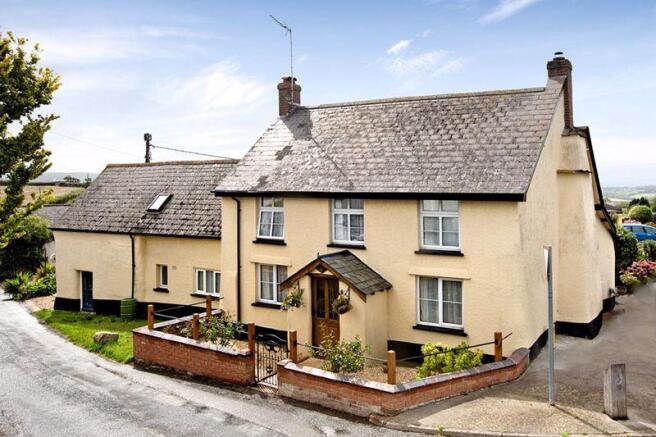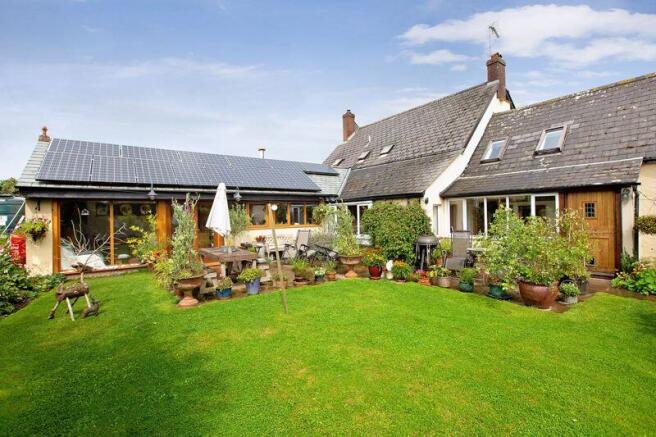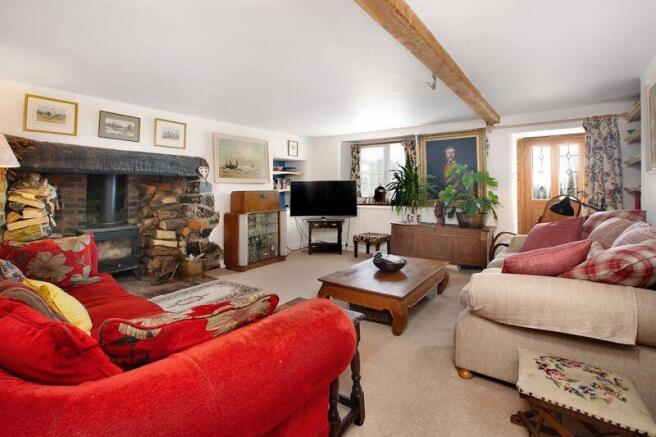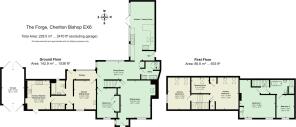Cheriton Bishop, Exeter

- PROPERTY TYPE
Detached
- BEDROOMS
5
- BATHROOMS
2
- SIZE
Ask agent
- TENUREDescribes how you own a property. There are different types of tenure - freehold, leasehold, and commonhold.Read more about tenure in our glossary page.
Freehold
Key features
- 5 bedroom character house
- Secluded garden
- Garaging and parking
- Currently used as 3 bedroom house and 2 bedroom annex
- Easy access to A30 and Exeter
- Thriving village location
- Woodburner and AGA
- Solar Panels
- No upward chain
Description
Situation
The Forge is situated in the village of Cheriton Bishop, one of Mid Devon's picturesque villages, surrounded by open countryside yet remarkably conveniently located for ease of access to most of the county and other parts of the country. It is situated just off the A30 trunk road giving fast dual carriageway access to Exeter (10 miles), the M5 motorway and Exeter airport to the east, and Dartmoor, Okehampton and Cornwall to the west. There is a thriving village community and an historic parish church. There is an inn, a well thought of primary school, doctor's surgery, village hall and a comprehensively stocked post office/stores. The village is not large and so a walk north or south along lanes brings you to footpaths and bridleways in the open countryside. A little further afield there is the attractive area around Fingle Bridge and the Teign Gorge with the open country of high Dartmoor just a short drive to the west.
Description
The property has been much improved by the current owners, including both modern extensions and the retention of many of the character features that you would expect in a property of this age. There are a wealth of exposed ceiling timbers, a large historic fireplace with wood burner, oil fired Aga and other character features whilst being double glazed throughout and benefiting from PV solar panels.
Internally it can either be used a single five bedroom dwelling with useful additional kitchen or alternatively works just as well as a three bedroom main cottage with a two bedroom annexe that can be closed off and which has its own rear entrance.
Accommodation
The main cottage is accessed via the Kitchen/Diner offering a bright room with vaulted ceiling and timbers, exposed brickwork and wood floors all overlooking the attractive garden. The kitchen area offers an oil fired Aga, large butlers sink, and space for appliances and leads through to the Dining Room/Hall which also overlooks the garden and provides access to the Annexe, Utility Room, the comfortable Sitting Room with its large fireplace and wood burner, Bedroom Three (which has previously been used an office/study) and the stairs up to the first floor where the characterful main bedroom offers vaulted ceilings and exposed timbers at every turn. The bathroom is quirky with a roll top bath with clawed feet, further beams, shower, sink and WC and provides access to Bedroom Two.
The Annexe has a connecting door into the main cottage but can be accessed through its own external door from the garden and offers a warm and comfortable Sitting Room with wood burner, a ground floor ...
Outside
The rear garden is delightfully private and level with a good lawned area and a patio adjacent to the house with a number of attractive shrubs and flower beds. There is also a generous gravelled parking area which could fit 3-4 vehicles with a timber store (3m x 2m) and a timber Garage/Workshop with double doors to either end (4.98m x 3.18m).
Services
Mains electric, water and drainage. Oil fired central heating. PV panels generating electricity.
Superfast Broadband available up to 80mbps (Source Ofcom)
Local and Planning Authority
Mid Devon District Council, Phoenix House, Tiverton — Tel
Council Tax Band
Band E (£2,768.27 for 2023/24)
Energy Performance Certificate
D59 with potential for C73
Tenure
The property is freehold with vacant possession.
Wayleaves, Rights & Easements
The property is sold subject to any wayleaves, public or private rights of ways, easements and covenants and all outgoings, whether mentioned in the sales particulars or not.
Boundaries, Roads and Fencing
The Purchaser shall be deemed to have full knowledge of the boundaries, and neither the Vendor, nor their Agent will be responsible for defining the ownership of the boundary fencing and hedges.
Viewings
Strictly by appointment only through Rendells Estate Agents, Tel: .
Directions
On the A30 heading west come off signposted for Cheriton Bishop. Take the first exit from the roundabout and follow the road into the village passing The Thatch public house on the left hand side. The property will be found further along on the left hand side just before the village shop.
What3Words: ///nurture.unwound.snipped
Brochures
Property BrochureFull Details- COUNCIL TAXA payment made to your local authority in order to pay for local services like schools, libraries, and refuse collection. The amount you pay depends on the value of the property.Read more about council Tax in our glossary page.
- Band: E
- PARKINGDetails of how and where vehicles can be parked, and any associated costs.Read more about parking in our glossary page.
- Yes
- GARDENA property has access to an outdoor space, which could be private or shared.
- Yes
- ACCESSIBILITYHow a property has been adapted to meet the needs of vulnerable or disabled individuals.Read more about accessibility in our glossary page.
- Ask agent
Cheriton Bishop, Exeter
Add an important place to see how long it'd take to get there from our property listings.
__mins driving to your place
Get an instant, personalised result:
- Show sellers you’re serious
- Secure viewings faster with agents
- No impact on your credit score
Your mortgage
Notes
Staying secure when looking for property
Ensure you're up to date with our latest advice on how to avoid fraud or scams when looking for property online.
Visit our security centre to find out moreDisclaimer - Property reference 12407008. The information displayed about this property comprises a property advertisement. Rightmove.co.uk makes no warranty as to the accuracy or completeness of the advertisement or any linked or associated information, and Rightmove has no control over the content. This property advertisement does not constitute property particulars. The information is provided and maintained by Rendells, Chagford. Please contact the selling agent or developer directly to obtain any information which may be available under the terms of The Energy Performance of Buildings (Certificates and Inspections) (England and Wales) Regulations 2007 or the Home Report if in relation to a residential property in Scotland.
*This is the average speed from the provider with the fastest broadband package available at this postcode. The average speed displayed is based on the download speeds of at least 50% of customers at peak time (8pm to 10pm). Fibre/cable services at the postcode are subject to availability and may differ between properties within a postcode. Speeds can be affected by a range of technical and environmental factors. The speed at the property may be lower than that listed above. You can check the estimated speed and confirm availability to a property prior to purchasing on the broadband provider's website. Providers may increase charges. The information is provided and maintained by Decision Technologies Limited. **This is indicative only and based on a 2-person household with multiple devices and simultaneous usage. Broadband performance is affected by multiple factors including number of occupants and devices, simultaneous usage, router range etc. For more information speak to your broadband provider.
Map data ©OpenStreetMap contributors.





