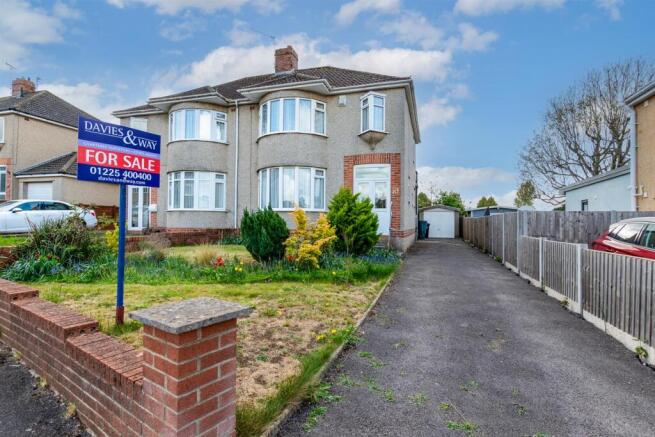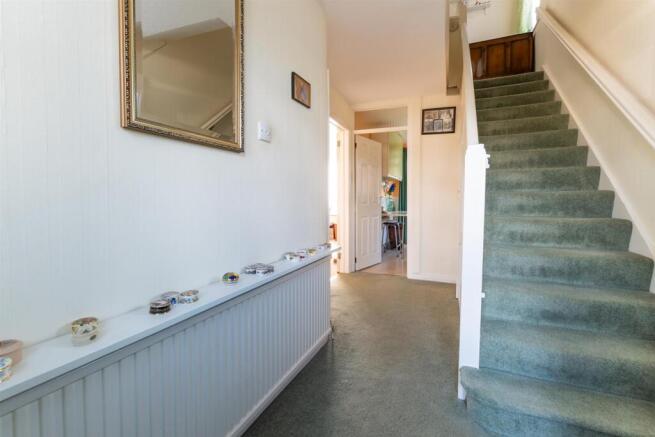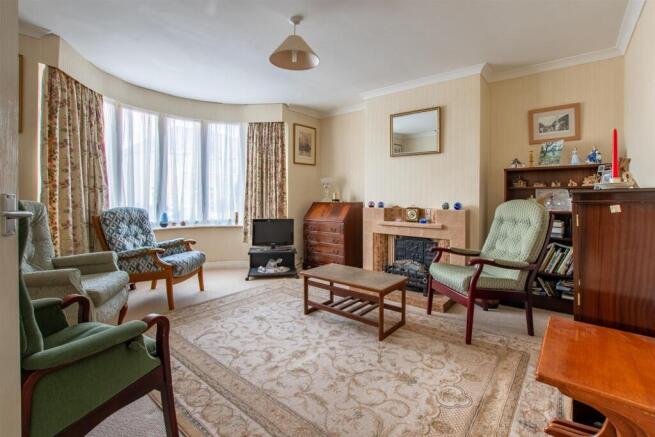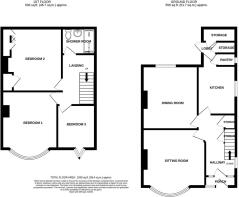Beresford Close, Saltford, Bristol

- PROPERTY TYPE
Semi-Detached
- BEDROOMS
3
- BATHROOMS
1
- SIZE
Ask agent
- TENUREDescribes how you own a property. There are different types of tenure - freehold, leasehold, and commonhold.Read more about tenure in our glossary page.
Freehold
Key features
- Available with no onward chain
- Ideal family home requiring some updating
- Cul de sac location backing onto Saltford Golf Club
- Character bow bay windows
- 2 separate reception rooms
- Kitchen
- 3 Bedrooms
- Shower room (former bathroom)
- Ample driveway parking and garage
- Pleasant gardens to front and rear.
Description
Upon entering, you will find two separate reception rooms, perfect for entertaining guests or enjoying quiet family evenings. The layout is both practical and inviting, allowing for a seamless flow between spaces. The three bedrooms two double and one single provide ample accommodation, ensuring that everyone has their own personal retreat.
The property features a shower room, catering to the needs of the household. Outside, the rear garden is a true highlight, backing onto the picturesque Saltford Golf Club, offering a serene backdrop for relaxation and outdoor activities. The garden presents an excellent opportunity for gardening enthusiasts or those who simply wish to enjoy the fresh air.
Parking is a breeze with space for vehicles, thanks to the generous driveway and garage. This feature is particularly valuable in a location where convenience is key. Additionally, the absence of an onward sales chain simplifies the buying process, making this property an attractive option for prospective buyers.
In summary, this semi-detached house on Beresford Close is a wonderful opportunity to secure a home in a desirable area of Saltford, combining spacious living, a lovely garden, and excellent parking facilities. Do not miss the chance to make this charming property your own.
Enclosed Porch - 1.82 x0.63 (5'11" x2'0") - uPVC double glazed door and double glazed window. Tiled floor. Light. Wood character door with a glass panel and windows each side lead into the hallway.
Hallway - Double glazed window with side aspect. Staircase leads to the first floor with cupboards underneath.
Sitting Room - 4.63 into bay window x 4.02 (15'2" into bay window - Double glazed bow bay window. Tiled fireplace and surround. Radiator. Coved ceiling.
Dining Room / Reception 2 - 4.06 x 3.58 (13'3" x 11'8") - Double glazed window with rear aspect over the garden. Radiator.
Kitchen - 3.06 x 2.35 (10'0" x 7'8") - Base units and wall units offer storage solutions. Laminate work tops with a stainless steel sink and mixer tap. Part tiled walls. Space for a washing machine and cooker. Door to a pantry with shelves. Double glazed window with a side aspect. A further door lead to a more storage space which is 2.13 m x 0.77m and offers further potential. A further door leads to the garden.
Wc - 1.19 x 0.78 (3'10" x 2'6") - Toilet and a tiled floor
Landing - Double glazed window to side aspect. Loft access. Radiator.
Bedroom - 4.63 into bay x 3.58 (15'2" into bay x 11'8") - Double glazed bow bay window.
Bedroom - 4.06 x 3.82 (13'3" x 12'6") - Double glazed window with a rear aspect. Built in wardrobe. Cupboard with hot water tank.
Bedroom - 2.74 x 2.38 (8'11" x 7'9") - Cantilevered double glazed window with a front aspect.
Shower Room - 2.12 x 1.67 (6'11" x 5'5") - Double glazed. Walk in accessibility shower. Basin and a toilet. Tiled walls . Radiator.
Outside -
Garage - Built in block and render with a pitched roof. Up and over door.
Front Garden - Dwarf wall to front. Fence to side. Lawn area with plants and shrubs. Driveway leads to garage and offers off street parking.
Rear Garden - Westerly facing garden. Backing on to the grounds of the golf club. Lawned garden with pretty plants and shrubs. Hedging to rear and fencing to sides. Patio space for alfresco dining. Greenhouse.
Tenure - Freehold.
Council Tax - According to the Valuation Office Agency website, cti.voa.gov.uk the present Council Tax Band for the property is D. Please note that change of ownership is a ‘relevant transaction’ that can lead to the review of the existing council tax banding assessment.
Addoitional Information - Local authority. Bath and North East Somerset
Services. All mains services connected
Mobile phone. EE O2 Three Vodafone. outdoors all likely Source Ofcom
Broadband Ultrafast 1000 mps source Ofcom
Brochures
Beresford Close, Saltford, BristolBrochure- COUNCIL TAXA payment made to your local authority in order to pay for local services like schools, libraries, and refuse collection. The amount you pay depends on the value of the property.Read more about council Tax in our glossary page.
- Ask agent
- PARKINGDetails of how and where vehicles can be parked, and any associated costs.Read more about parking in our glossary page.
- Yes
- GARDENA property has access to an outdoor space, which could be private or shared.
- Yes
- ACCESSIBILITYHow a property has been adapted to meet the needs of vulnerable or disabled individuals.Read more about accessibility in our glossary page.
- Ask agent
Beresford Close, Saltford, Bristol
Add an important place to see how long it'd take to get there from our property listings.
__mins driving to your place
Get an instant, personalised result:
- Show sellers you’re serious
- Secure viewings faster with agents
- No impact on your credit score
Your mortgage
Notes
Staying secure when looking for property
Ensure you're up to date with our latest advice on how to avoid fraud or scams when looking for property online.
Visit our security centre to find out moreDisclaimer - Property reference 33842333. The information displayed about this property comprises a property advertisement. Rightmove.co.uk makes no warranty as to the accuracy or completeness of the advertisement or any linked or associated information, and Rightmove has no control over the content. This property advertisement does not constitute property particulars. The information is provided and maintained by Davies & Way, Saltford. Please contact the selling agent or developer directly to obtain any information which may be available under the terms of The Energy Performance of Buildings (Certificates and Inspections) (England and Wales) Regulations 2007 or the Home Report if in relation to a residential property in Scotland.
*This is the average speed from the provider with the fastest broadband package available at this postcode. The average speed displayed is based on the download speeds of at least 50% of customers at peak time (8pm to 10pm). Fibre/cable services at the postcode are subject to availability and may differ between properties within a postcode. Speeds can be affected by a range of technical and environmental factors. The speed at the property may be lower than that listed above. You can check the estimated speed and confirm availability to a property prior to purchasing on the broadband provider's website. Providers may increase charges. The information is provided and maintained by Decision Technologies Limited. **This is indicative only and based on a 2-person household with multiple devices and simultaneous usage. Broadband performance is affected by multiple factors including number of occupants and devices, simultaneous usage, router range etc. For more information speak to your broadband provider.
Map data ©OpenStreetMap contributors.






