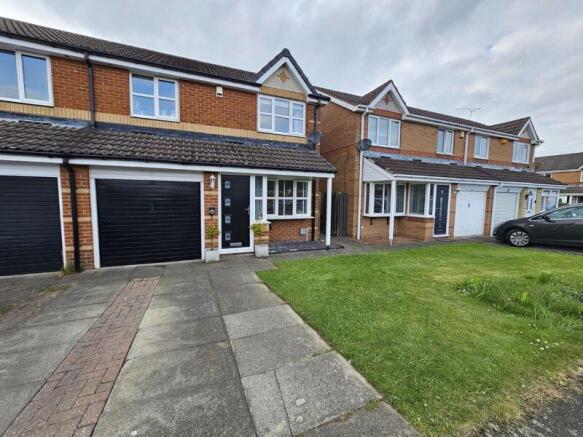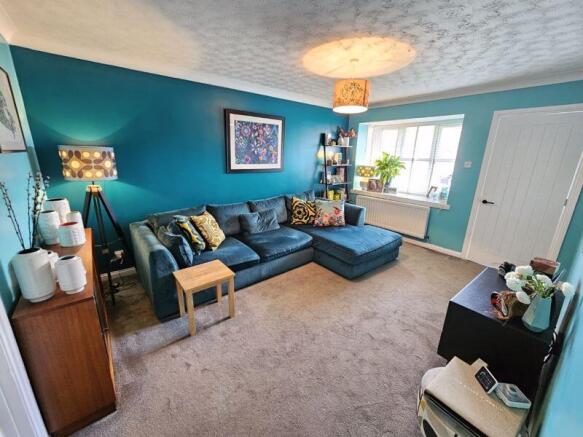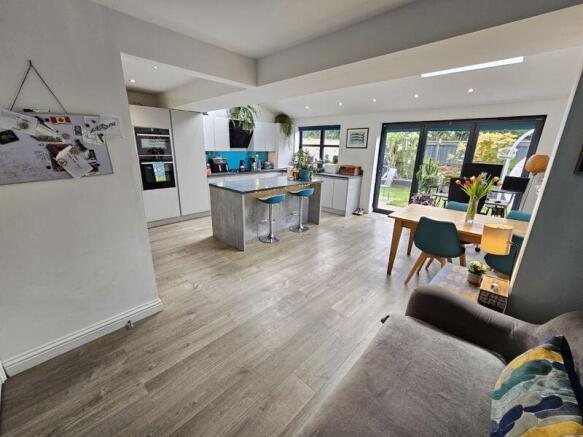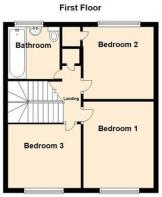Oakley Close, Annitsford

- PROPERTY TYPE
Semi-Detached
- BEDROOMS
3
- BATHROOMS
2
- SIZE
Ask agent
- TENUREDescribes how you own a property. There are different types of tenure - freehold, leasehold, and commonhold.Read more about tenure in our glossary page.
Freehold
Key features
- Semi-Detached House
- Three Bedrooms
- Large Rear Extension
- Modern Kitchen/Family/Dining Room
- Delightful Family Home
- Downstairs Cloakroom
- Westerly Facing Rear Garden
- Modern Interior
- Sought After Residential Area
- Close to Fordley Primary School
Description
Mike Rogerson Estate Agents are thrilled to bring to the sales market this wonderfully presented and extended three bedroom semi detached house located on the highly regarded and sought after Oakley Close in Annitsford.
This superb family home has lots to offer in terms of space and accommodation having benefited from a large rear extension in 2018 which has created an absolutely stunning open plan kitchen/dining and family room, ideal for entertaining family and friends.
Conveniently situated to local amenities that Annitsford has to offer as well as only a short distance to Cramlington Town Centre, Manor Walks Shopping Centre, restaurants, medical and leisure facilities, as well as excellent access to both the A19 and A189. The property also benefits from being only a stones throw from Fordley Primary School as well as the bridle path which is ideal for walkers.
The property comprises of; Entrance porch which leads to the cosy living room which provides stairs to the first floor accommodation and access to the kitchen. Heading through into the extended open plan modern fitted kitchen/family/dining room which has been fitted with a range of cashmere soft closing wall, drawer and base units, integrated NEFF slide and hide oven and microwave which is amazing for cleaning the appliance, CDA 5 ring gas hob with extractor over, fridge freezer, washing machine which is approximately 5 years old, black matt sink and drainer and convenient pantry as well as a large breakfast island which also has the benefit of large soft closing drawers. The vendor has added the luxury of Anthracite bifold doors and Velux windows which are a fantastic addition for the summer months creating a light and airy feel to the property. Just off the kitchen is access to the downstairs cloakroom which has 2-In-1 combined wash basin and toilet. There is also another large pantry cupboard which is a fabulous addition for storing crockery, cutlery, and other necessary items. To the first floor there are three bedrooms and a family bathroom.
Externally the front of the property benefits from a paved driveway, allowing off street parking and access to the garage and a laid to lawn area. To the rear of the property there is a private Westerly facing garden with a mixture of laid to lawn and patio areas and a timber fence boundary with a back gate providing access onto the beautiful bridleway in which this family home backs onto.
* We have been advised by the vendor that the property is Freehold, however we recommend confirmation is sought from your legal representative upon an offer being accepted.
To arrange a viewing for this stunning property please contact the Cramlington branch on or email for further information.
Externally
Superb three bedroom extended house located on the sought after Oakely Drive in Annitsford. Conveniently located for all local amenities including Fordley Primary School. To the front elevation is a block paved driveway providing access to the integral garage. There is also a laid to lawn garden.
Entrance Porch
4' 6'' x 3' 5'' (1.38m x 1.04m)
Entrance into the porch is via a composite door, UPVC double glazed window to the side elevation and radiator to the wall.
Lounge
14' 10'' x 11' 0'' (4.53m x 3.36m)
The lounge is located to the front elevation and comprises of a lovely UPVC bow window and radiator.
Lounge Additional Image
Access to the first floor accommodation is from the lounge.
Kitchen/Dining/Family Room
19' 6'' x 19' 2'' (5.94m x 5.84m)
Walking into this vast open plan kitchen/dining/family room really does provide the wow factor in every aspect from the amount of space to the stunning fixtures and fittings.
Kitchen
The superbly appointed kitchen really does impress with it's quality. Stunning cashmere kitchen with wall, drawer and base units which are soft closing with quality work tops. As you would expect with a kitchen of this quality there are many integrated appliances including a fridge/freezer, washing machine which is approximately 5 years old, NEFF slide and hide oven and microwave, CDA 5 ring gas hob with extractor over, matt black sink and drainer and fitted pantry.
Kitchen/Dining/Family Room
The open plan space has been really well planned out by the current owners adding quite a substantial extension creating a homely feeling.
Kitchen/Dining/Family Room
Beautiful island providing a kitchen focal point is a must in a space this vast. Again the vendors have cleverly made the use of the breakfast island with storage to one side of the island and a seating area to the other.
Kitchen/Dining/Family Room
Stunning anthracite bi-fold doors, window, Velux windows and radiator has also been installed to create impact.
Downstairs Cloakroom
4' 2'' x 2' 7'' (1.26m x 0.8m)
A fantastic addition to any home is a downstairs cloakroom located just off the kitchen which comprises a white 2-In-1 hand wash basin and toilet.
First Floor Landing
To the first floor landing is three well proportioned bedrooms, family bathroom and storage cupboard.
Bedroom One
12' 1'' x 9' 9'' (3.68m x 2.98m)
The first spacious bedroom is located to the front elevation and comprises of a UPVC window to the front, radiator and loft hatch for direct access to the loft which has been partially boarded and benefits from a pull down ladder. There is also ample space for additional furnishings.
Bedroom Two
10' 1'' x 9' 10'' (3.07m x 2.99m)
The second bedroom is located to the rear elevation and comprises UPVC double glazed window, storage cupboard and radiator.
Bedroom Three
9' 7'' x 8' 11'' (2.91m x 2.72m)
The third bedroom is located to the front elevation and comprises UPVC double glazed window and radiator to the wall.
Family Bathroom
7' 3'' x 6' 11'' (2.2m x 2.11m)
The family bathroom is fitted with a three piece suite comprising of a bath, hand wash basin and w.c, partially tiled walls, UPVC double glazed window to the rear elevation and ladder radiator.
Rear Elevation
Rear elevation image shows the substantial extension that has been added to the existing footprint of the property.
Rear Garden
A benefit to any home is a westerly facing garden which comprises a laid to lawn, patio and private timber fence boundary with a back gate providing direct access to the beautiful bridleway in which this property has the enjoyment of.
EPC
A full copy of the Energy Performance Certificate can be made available upon request.
Brochures
Full Details- COUNCIL TAXA payment made to your local authority in order to pay for local services like schools, libraries, and refuse collection. The amount you pay depends on the value of the property.Read more about council Tax in our glossary page.
- Band: B
- PARKINGDetails of how and where vehicles can be parked, and any associated costs.Read more about parking in our glossary page.
- Yes
- GARDENA property has access to an outdoor space, which could be private or shared.
- Yes
- ACCESSIBILITYHow a property has been adapted to meet the needs of vulnerable or disabled individuals.Read more about accessibility in our glossary page.
- Ask agent
Energy performance certificate - ask agent
Oakley Close, Annitsford
Add an important place to see how long it'd take to get there from our property listings.
__mins driving to your place
Your mortgage
Notes
Staying secure when looking for property
Ensure you're up to date with our latest advice on how to avoid fraud or scams when looking for property online.
Visit our security centre to find out moreDisclaimer - Property reference 12650712. The information displayed about this property comprises a property advertisement. Rightmove.co.uk makes no warranty as to the accuracy or completeness of the advertisement or any linked or associated information, and Rightmove has no control over the content. This property advertisement does not constitute property particulars. The information is provided and maintained by Mike Rogerson Estate Agents, Cramlington. Please contact the selling agent or developer directly to obtain any information which may be available under the terms of The Energy Performance of Buildings (Certificates and Inspections) (England and Wales) Regulations 2007 or the Home Report if in relation to a residential property in Scotland.
*This is the average speed from the provider with the fastest broadband package available at this postcode. The average speed displayed is based on the download speeds of at least 50% of customers at peak time (8pm to 10pm). Fibre/cable services at the postcode are subject to availability and may differ between properties within a postcode. Speeds can be affected by a range of technical and environmental factors. The speed at the property may be lower than that listed above. You can check the estimated speed and confirm availability to a property prior to purchasing on the broadband provider's website. Providers may increase charges. The information is provided and maintained by Decision Technologies Limited. **This is indicative only and based on a 2-person household with multiple devices and simultaneous usage. Broadband performance is affected by multiple factors including number of occupants and devices, simultaneous usage, router range etc. For more information speak to your broadband provider.
Map data ©OpenStreetMap contributors.





