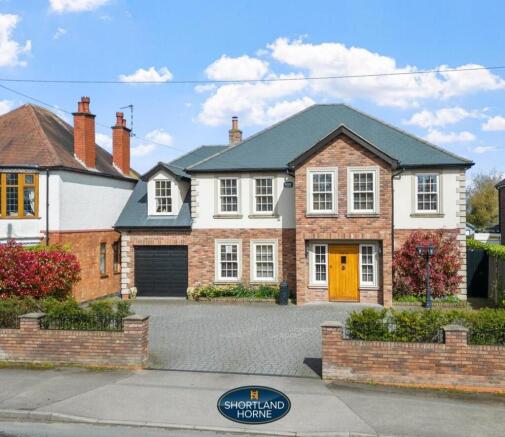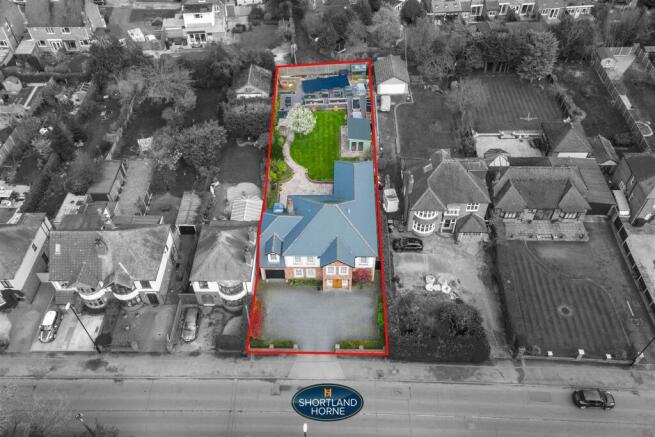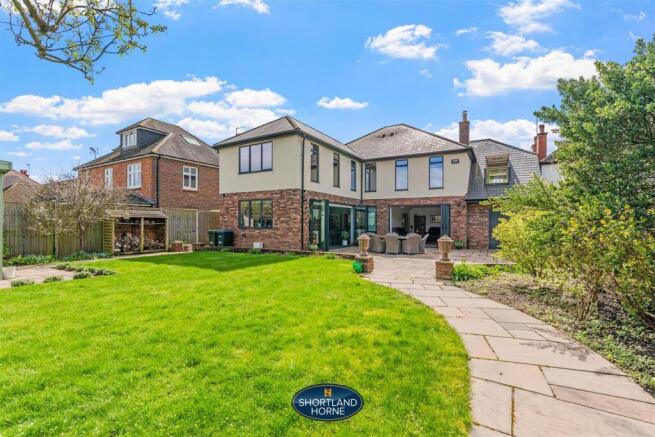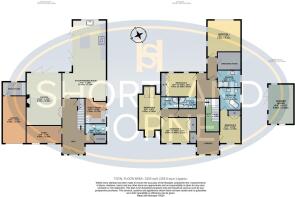Broad Lane, Tile Hill, Coventry

- PROPERTY TYPE
Detached
- BEDROOMS
5
- BATHROOMS
4
- SIZE
2,970 sq ft
276 sq m
- TENUREDescribes how you own a property. There are different types of tenure - freehold, leasehold, and commonhold.Read more about tenure in our glossary page.
Freehold
Key features
- Spacious 5 bedroom home which has been designed for multigenerational living or large families
- Underfloor heating to both floors
- Solar panels, EV charger and Triple glazed rear windows
- Low running costs, EPC B. Eco-Energy efficient home
- 2 En-suites plus 2 bathrooms and a cloakroom
- High specification throughout
- Insulated double glazed garden room ideal for a home office or a gym etc.
- Landscaped rear garden with mature vegetable plot.
Description
Built in 2015, it was designed by the present owners to be as ‘eco’ efficient as possible. This home has many unique features in it. The electric car charger is linked to the solar panels. The built-in air ventilation system filters the air coming into the house to ensure a clean and moist free environment which helps with people with breathing issues. It also extracts stale air from the kitchen and all bathrooms ensuring that there’s no need to have trickle vents in windows or extractor fans in the bathrooms. Both floors have under floor heating which is computer controlled to ensure balanced temperature throughout the house. The sash windows on the front elevation have sound proof glass and all the rear windows are all triple glazed which all helps with the overall efficiency of the house.
The grand entrance hallway to this fabulous family home features a stunning oak staircase with doors leading off the hall to lounge, study, w/c and coatroom. The spacious lounge has a feature log burner and panoramic bi- fold doors overlooking the garden.
The heart of this beautiful home is the 33ft kitchen/diner/snug which has a feature island with granite worktop. Integrated appliances including a dishwasher, fridge- freezer, hot- tap with filtered water and a range cooker. The wide bi-fold doors open up onto the spacious patio for summer entertaining. The utility room house has plumbing for the washing machine / tumble dryer and a built in water softener. In the summer the hot water tank is heated by the power that the solar panels generate- without using electricity or gas.
On the first floor you will find five double bedrooms, all but one stand alone which ensures occupants don't disturb anyone adjacent to them. The master bedroom suite is in its own area and features a spacious en-suite, walk- in wardrobe and dressing area. Bedroom 2 has its own en-suite and wall to wall fitted wardrobes; bedroom 3 (with a Velux Cabrio balcony window) and 4 can be configured into a self contained annex with an en-suite, or 2 separate bedrooms sharing the en-suite. Bedroom 5 is set up as a ‘jack and Jill’ access to the luxurious master bathroom which has a rolled top cast iron bath.
Outside in the garden there is a generous sized insulated summerhouse which has double glazed bi-fold doors and windows with electricity/ internet connection which can be used as an office or gym. Around the solar panels at the bottom of the garden is a raised bed vegetable garden, a green house and working water well with a fitted integrated metal safety grill.
This wonderful desirable impressive home has to be viewed to appreciate all its features it has to offer.
Ground Floor -
Lounge - 6.68m x 4.50m (21'11 x 14'9) - Dimmable 3 zoned lighting. 4 speakers located in the corners of the room. Home cinema connections in ceiling for drop down screen and rear projector are in place and the recesses are made but are presently covered up with plaster board.
Cloak Room - 2.70 x 1.30 (8'10" x 4'3") - The room has fitted shelves for shoes and racks for coats with an automatic door light.
Coat Room - 1.54 x 1.20 (5'0" x 3'11") - The room has fitted shelves for shoes and racks for coats with an automatic door light.
Kitchen/Dining Room - 10.26m x 5.69m (33'8 x 18'8) - Dimmable led lights in 3 zones.
The electric blinds are Luxaflex ‘Powerview’ electric blinds which can be opened and closed remotely. They can be used with a hand controller or by an App.
Kitchen has a Quooker hot tap with cold filtered water.
Integrated Bosh fridge /freezer and dishwasher.
The Island unit has granite worktop with electric points in the centre.
Study - 4.50m x 2.29m (14'9 x 7'6) - It was decided when the house was designed that all the IT equipment could be housed in one area rather than having lots of boxes around the house. The unit can be taken out giving extra space in the study and the equipment then can be distributed around the house in various rooms where internet connections are situated- if desired.
The internet connection at the moment is with giganet. There is cable already laid outside in the driveway for Virgin if required. CAT 5 cabling to all rooms.
Utility Room - 2.70 x 2.80 (8'10" x 9'2") - There is a built in ‘Kinetico’ water softener which softens the incoming water reducing the amount of soap and washing powder required to gain lather. It also helps with keeping watermarks forming on sinks and shower screens.
The combi boiler is in the cupboard. The hot water tank has a timer but is also linked by ‘Solar i Boost system’ to the solar panels to use their power to give hot water in the sunnier months without using gas or mains electricity to heat the water.
First Floor - All the Bedrooms have been planned so that only one (bedroom 3 over garage) is adjacent to another one, all the rest stand alone making them quiet if TV or music is played.
Landing - The lighting is zoned. The front area by the front windows is a very pleasant area to sit and relax in.
Airing Cupboard - All fitted out with wooden slatted shelves. This room houses the first floor underfloor actuators for the heating.
Bedroom One - 4.29m x 3.99m (14'1 x 13'1) - At the windows there are real wood venetian blind with working roman blinds over with coordinated pelmets.
Dimmable lighting.
Dressing Room - 3.00 x 2.30 (9'10" x 7'6") - This area is all fitted out with bespoke furniture. This room was planned in this position to act as a sound break between the master bedroom and ensuite.
En-suite is fully tiled with fitted cabinets and walk-in Mira shower.
En-Suite - 3.00 x 2.20 (9'10" x 7'2") - Fully tiled with fitted cabinets and walk-in Mira shower.
Bedroom Two - 4.50m x 3.07m (14'9 x 10'1) - The fully fitted wardrobes with internal drawers across one wall with coordinating bed side tables. The full size loft hatch is located here. The loft has an airtight hatch with ladder and lighting. It has also been partly boarded with shelves.
En-Suite - 2.20 x 1.50 (7'2" x 4'11") - The En-suite is fully tiled.
Bedroom Three - 6.43m x 2.82m (21'1 x 9'3) - This can either be 2 separate bedrooms with 1 shower room or it can be a self contained annexe suite where bedroom 3 over garage could be a lounge/ dining area with bedroom 4. Bedroom 4 has built-in wardrobe TV points.
Bedroom 3 has a balcony Velux window to the rear and TV with internet connection. Lights are zoned and dimmable.
Bedroom Four - 4.50m x 3.18m (14'9 x 10'5) - This can either be 2 separate bedrooms with 1 shower room or it can be a self contained annexe suite where bedroom 3 over garage could be a lounge/ dining area with bedroom 4. Bedroom 4 has built-in wardrobe TV points.
Bedroom 3 has a balcony Velux window to the rear and TV with internet connection. Lights are zoned and dimmable.
Shower Room - 2.20 x 1.50 (7'2" x 4'11") -
Bedroom Five - 4.14m x 2.69m (13'7 x 8'10) - Door to master bathroom and built-in wardrobe with TV point.
Family Bathroom - 2.70 x 2.80 (8'10" x 9'2") - Cast iron rolled top full size bath. 2 doors one to bedroom 5, (Jack and Jill) and the other to landing.
Outisde -
Garage - 5.99m x 3.00m (19'8 x 9'10) - Range of kitchen units with sink complete with hot and cold water. Ideal for cleaning BBQ tools etc
Workshop - 2.90 x 3.00 (9'6" x 9'10") -
Summer House - 5.10 x 3.30 (16'8" x 10'9") - The building is fully insulated with 100mm Celotex boards. Internet cable feeds into the room and electric sockets, electric fan with timer. Dimmable LED lighting front and back. All windows are double glazed and openers on side windows top and bottom. Remote controlled lighting on the outside.
Vegetable Garden - The majority of the gardens including the raised beds are linked to a remote/timed controlled irrigation system. There is a water tap and sink.
Greenhouse/potting shed have electric points.
The water well which dates back to the mid 1850s has water in it to a depth of approx 5-6 mtrs - depending on the weather! It has an integrated metal grill for safety.
The garden has pear, plum, apple and hazelnut trees that all bear fruit.
Solar Panels - There are 15 x 250W Triple black solar photovoltaic panels, ground mounted.
Features - The house was designed to be as ‘eco efficient’ as possible applying principles and ideas to ensure low energy usage in the house and using quality materials in the process.
Frontage - ‘Zappi’ electric car charging point with is connected to solar panels.
Electric remote controlled garage door.
There are various electric power points situated in the front garden for Christmas lights. See picture.
There are 8 CCTV cameras around the sides of the house. The burglar alarm has been professionally fitted and serviced; it is connected to our phones. There is a mobile panic alarm button which is in the principal bedroom.
The front door, skirting boards and architraves on the ground floor are solid oak.
All the windows on the front elevation have sound proof glass fitted as per the planning application requirement which reduces the noise from the road.
Underfloor Heating To Both Floors - Both floors have under floor heating. It is controlled by Honeywell’s smart ‘Evohome’ wireless multi- zone programmable system for 10 areas in the house.
Eco-Energy Efficient Home -
Triple Glazing To Rear Windows -
Air Ventilation System (See Description) - The house has a fully integrated built- in ‘Mechanical heat pump and air ventilation system’. It provides fresh filtered air in through rigid metal ducting into the house from the outside. It extracts stale air and negates the use of trickle vents in the windows or fans in the bathrooms. There is no condensation in the house. The system also helps to control the overall temperature in the house when using the under floor heating.
Epc Rating - High B -
Brochures
Broad Lane, Tile Hill, CoventryBrochure- COUNCIL TAXA payment made to your local authority in order to pay for local services like schools, libraries, and refuse collection. The amount you pay depends on the value of the property.Read more about council Tax in our glossary page.
- Ask agent
- PARKINGDetails of how and where vehicles can be parked, and any associated costs.Read more about parking in our glossary page.
- Yes
- GARDENA property has access to an outdoor space, which could be private or shared.
- Yes
- ACCESSIBILITYHow a property has been adapted to meet the needs of vulnerable or disabled individuals.Read more about accessibility in our glossary page.
- Ask agent
Broad Lane, Tile Hill, Coventry
Add an important place to see how long it'd take to get there from our property listings.
__mins driving to your place
Your mortgage
Notes
Staying secure when looking for property
Ensure you're up to date with our latest advice on how to avoid fraud or scams when looking for property online.
Visit our security centre to find out moreDisclaimer - Property reference 33842400. The information displayed about this property comprises a property advertisement. Rightmove.co.uk makes no warranty as to the accuracy or completeness of the advertisement or any linked or associated information, and Rightmove has no control over the content. This property advertisement does not constitute property particulars. The information is provided and maintained by Shortland Horne, Coventry. Please contact the selling agent or developer directly to obtain any information which may be available under the terms of The Energy Performance of Buildings (Certificates and Inspections) (England and Wales) Regulations 2007 or the Home Report if in relation to a residential property in Scotland.
*This is the average speed from the provider with the fastest broadband package available at this postcode. The average speed displayed is based on the download speeds of at least 50% of customers at peak time (8pm to 10pm). Fibre/cable services at the postcode are subject to availability and may differ between properties within a postcode. Speeds can be affected by a range of technical and environmental factors. The speed at the property may be lower than that listed above. You can check the estimated speed and confirm availability to a property prior to purchasing on the broadband provider's website. Providers may increase charges. The information is provided and maintained by Decision Technologies Limited. **This is indicative only and based on a 2-person household with multiple devices and simultaneous usage. Broadband performance is affected by multiple factors including number of occupants and devices, simultaneous usage, router range etc. For more information speak to your broadband provider.
Map data ©OpenStreetMap contributors.







