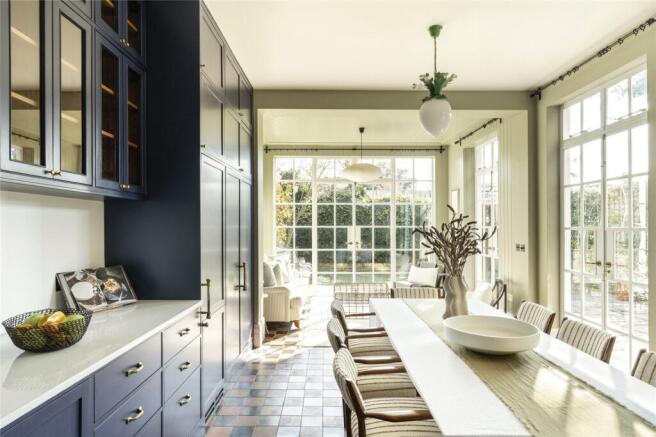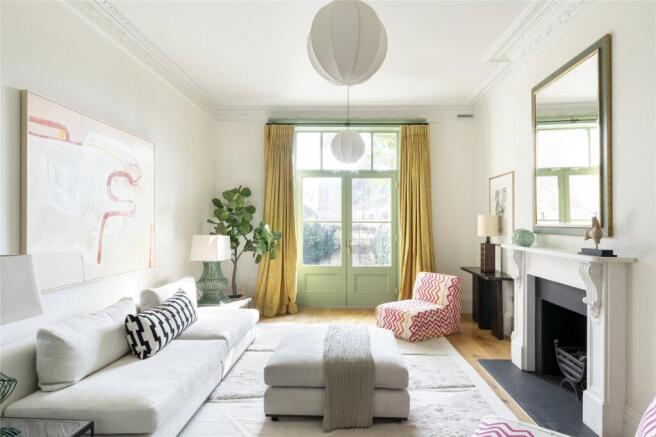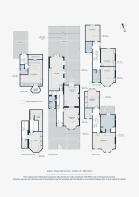St Quintin Avenue, London, W10

- PROPERTY TYPE
Terraced
- BEDROOMS
5
- BATHROOMS
4
- SIZE
4,546 sq ft
422 sq m
- TENUREDescribes how you own a property. There are different types of tenure - freehold, leasehold, and commonhold.Read more about tenure in our glossary page.
Freehold
Key features
- Double reception room
- Open-plan kitchen and dining room
- Principal bedroom suite with two dressing rooms
- Guest bedroom suite
- Three further bedrooms
- Two family bathrooms
- Sizeable garden
- Two terraces
- Utility room
- Boot room
Description
Beyond an intricate mosaic path, sympathetic styling brings original features to the fore. Lofty proportions, intricate cornicing and a large bay window draw an elegant air to the double reception room – a sprawling space divided in two. Traditional fireplaces sit to each side, while green glass doors to the rear offer seamless access to the south-facing garden. Outdoors, a patio provides a scenic setting for dining alfresco while the lawn beyond sits bordered by greenery.
Natural light inundates the kitchen and dining room through four sets of glass doors, bringing an inside-out feel. A space that makes a statement, vibrant tiling sweeps past navy cabinetry and a stainless steel double oven, through to a light-flooded spot ideal for breakfast. A second entrance can also be found on this floor, with an accompanying boot room with plenty of storage. Across the lower ground level, a second kitchen and large industrial utility room are convenient additions.
Upstairs, the entire first floor is encompassed by an indulgent principal bedroom suite. A neutral palette, period features and herringbone floors combine to produce a calm and considered atmosphere. Double doors draw back to a standout en suite bathroom – complete with a freestanding bathtub and private terrace. Elsewhere, two dedicated dressing rooms make mornings effortless. Three further bedrooms on the floor above share two family bathrooms, while a versatile studio at the top of the home features an en suite shower room.
Crowning the property, a decked roof-terrace is suited for London’s sunny days, with striking views across the North Kensington skyline.
Within walking distance of both Golborne Road and Portobello Road, laid-back North Kensington is a treasure trove of independent businesses. Shop for supplies at Golborne Deli & Wine Store, pick up pastries to go from Lisboa or Layla Bakery, or book dinner at Straker’s. Spend weekends browsing the neighbourhood’s renowned antique and vintage stalls. For designer shopping, The Village at Westfield is close by – stop for a drink at the White City branch of Soho House.
Latimer Road 10 mins (Circle, Hammersmith & City)
White City 15 mins (Central)
Brochures
Particulars- COUNCIL TAXA payment made to your local authority in order to pay for local services like schools, libraries, and refuse collection. The amount you pay depends on the value of the property.Read more about council Tax in our glossary page.
- Band: H
- PARKINGDetails of how and where vehicles can be parked, and any associated costs.Read more about parking in our glossary page.
- Ask agent
- GARDENA property has access to an outdoor space, which could be private or shared.
- Yes
- ACCESSIBILITYHow a property has been adapted to meet the needs of vulnerable or disabled individuals.Read more about accessibility in our glossary page.
- Ask agent
St Quintin Avenue, London, W10
Add an important place to see how long it'd take to get there from our property listings.
__mins driving to your place
Get an instant, personalised result:
- Show sellers you’re serious
- Secure viewings faster with agents
- No impact on your credit score
Your mortgage
Notes
Staying secure when looking for property
Ensure you're up to date with our latest advice on how to avoid fraud or scams when looking for property online.
Visit our security centre to find out moreDisclaimer - Property reference BAY250017. The information displayed about this property comprises a property advertisement. Rightmove.co.uk makes no warranty as to the accuracy or completeness of the advertisement or any linked or associated information, and Rightmove has no control over the content. This property advertisement does not constitute property particulars. The information is provided and maintained by Domus Nova, London. Please contact the selling agent or developer directly to obtain any information which may be available under the terms of The Energy Performance of Buildings (Certificates and Inspections) (England and Wales) Regulations 2007 or the Home Report if in relation to a residential property in Scotland.
*This is the average speed from the provider with the fastest broadband package available at this postcode. The average speed displayed is based on the download speeds of at least 50% of customers at peak time (8pm to 10pm). Fibre/cable services at the postcode are subject to availability and may differ between properties within a postcode. Speeds can be affected by a range of technical and environmental factors. The speed at the property may be lower than that listed above. You can check the estimated speed and confirm availability to a property prior to purchasing on the broadband provider's website. Providers may increase charges. The information is provided and maintained by Decision Technologies Limited. **This is indicative only and based on a 2-person household with multiple devices and simultaneous usage. Broadband performance is affected by multiple factors including number of occupants and devices, simultaneous usage, router range etc. For more information speak to your broadband provider.
Map data ©OpenStreetMap contributors.





