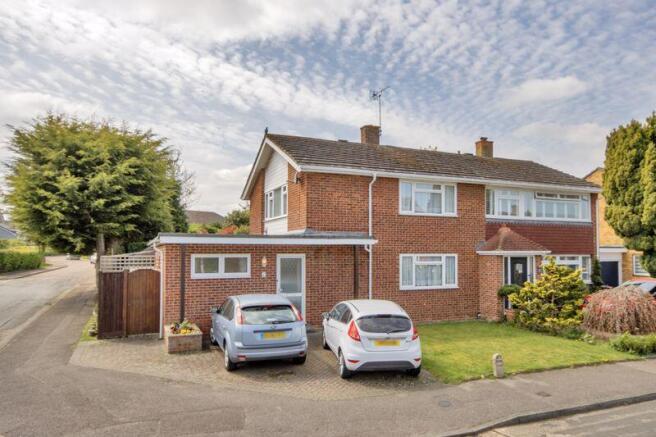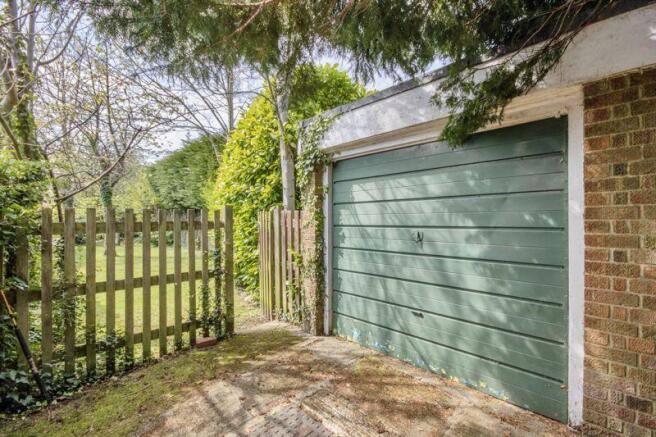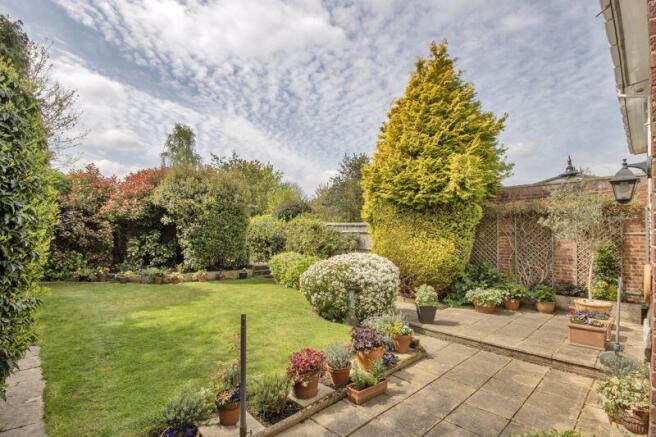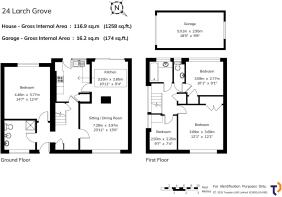Larch Grove, Paddock Wood

- PROPERTY TYPE
Semi-Detached
- BEDROOMS
4
- BATHROOMS
2
- SIZE
Ask agent
- TENUREDescribes how you own a property. There are different types of tenure - freehold, leasehold, and commonhold.Read more about tenure in our glossary page.
Freehold
Key features
- 4 Bedrooms
- 2 Bathrooms
- Sitting/dining room
- Extensive garden
- Garage
- Council tax 'D'
- EPC 'D'
- Potential to extend further
Description
Location
Located centrally to Paddock Wood town, within easy walking distance to the town centre which offers shopping for every day needs to include Waitrose supermarket, butchers, bakers, library, Barsley's department store, coffee shops, health centre and Nationwide Building society with a cash point. Putlands Sports Centre, both primary and secondary schooling. Main line station to London Charing Cross, London Bridge, Waterloo East. Easy access to A21 which connects to M25 orbital motorway and likewise Seven Mile Lane connecting to the M20.
Description
This property has been a much loved family home for many years, boasting an excellent side extension to provide a large double bedroom and a ground floor bathroom. Built by Gough Cooper in mid 1960's the current owners extended the property to the side, thirty years ago. As we understand at the time, the planning was granted for a two storey extension which has now lapsed. Subject to relevant planning permission and building regulations applied for this could be re-instated. Boasting an extensive garden to the rear which is on three separate titles, the two additional titles were purchased in by our clients. Accommodation comprising entrance hall, sitting/dining room, large kitchen and the side extension offering a large bedroom/reception and a ground floor shower room. To the first floor three bedrooms and a family bathroom. Detached garage to the rear. Electric fan heating and double glazed windows.
Entrance Hall
Spacious hallway to include the side extension, stairs rising to the first floor. Floor to ceiling storage cupboard split into two cupboards offering louver doors. Doors lead to the principal rooms. Inset coconut mat and carpet as fitted.
Bedroom/Reception 2
This spacious room could become a second reception or subject to planning permission and building regulations the wall could be taken out between the kitchen and this room to provide extensive kitchen space. Double glazed window to the rear. Electric wall mounted heater. Carpet as fitted.
Shower/cloakroom room
Large shower room with low level w,c., shower cubicle with a fitted shower, pedestal washbasin, bidet and two opaque double glazed windows. Localised neutral tiling to the walls to include a large mirror stretching the flank wall with undermount lighting. Vinyl floor.
Sitting room
Double glazed window to the front, centre fireplace splitting the sitting and dining room into two with centre fireplace offering a gas fire. Carpet as fitted. Open aspect to the dining room.
Dining room
Double glazed sliding doors open to the rear garden. Carpet as fitted and a door to the kitchen.
Kitchen
Measurement to include a range of light neutral colour base and wall mounted units to include a set of deep pan drawers. Inset one and half bowl stainless steel style sink and drainer, double oven and electric hob. Space for a fridge/freezer and washing machine. Door to the rear garden with double glazed window to the side. Contrasting tiling to the walls. Large cupboard housing the electric boiler.
First floor landing
Double glazed window, loft hatch with pull down loft ladder, cupboard housing hot water cylinder with immersion.
Bedroom 1
Double glazed window to the front, space for a range of wardrobes and carpet as fitted.
Bedroom 2
Double glazed window overlooking rear garden. Built in single wardrobe and carpet as fitted.
Bedroom 3
Currently used as a study. Double glazed window to the side and carpet as fitted.
Bathroom
Panel bath with shower over and a shower screen, vanity sink inset into vanity cupboard, double glazed opaque window and localised neutral tiling.
Cloakroom
Low level w.c., washbasin and double glazed opaque window.
Outside - Gardens
The garden is split into four separate areas. The landscaped garden immediately to the rear offers a patio area split into two levels, mature shrubbery surrounding this area of the garden which is principally laid to lawn. The second area houses a green house and stepping stones through to rear garden. This area was once used for Polytunnels which have been removed leaving a hard standing. The fourth area abuts the road with garage and driveway. There is an additional driveway to the front for off road parking, side access gate with shed and bin storage.
Garage
Up and over door, light and power, personal door to the side.
Specification
Warm air vented heating with electric boiler (serviced) in the kitchen cupboard. First floor landing with hot water tank and immersion. Double glazing. Mains drainage. Broadband. The Garden is on three separate titles. Mains drainage. Extension circa 1993/4.
Brochures
Full Details- COUNCIL TAXA payment made to your local authority in order to pay for local services like schools, libraries, and refuse collection. The amount you pay depends on the value of the property.Read more about council Tax in our glossary page.
- Band: D
- PARKINGDetails of how and where vehicles can be parked, and any associated costs.Read more about parking in our glossary page.
- Yes
- GARDENA property has access to an outdoor space, which could be private or shared.
- Yes
- ACCESSIBILITYHow a property has been adapted to meet the needs of vulnerable or disabled individuals.Read more about accessibility in our glossary page.
- Ask agent
Larch Grove, Paddock Wood
Add an important place to see how long it'd take to get there from our property listings.
__mins driving to your place
Get an instant, personalised result:
- Show sellers you’re serious
- Secure viewings faster with agents
- No impact on your credit score
Your mortgage
Notes
Staying secure when looking for property
Ensure you're up to date with our latest advice on how to avoid fraud or scams when looking for property online.
Visit our security centre to find out moreDisclaimer - Property reference 12589960. The information displayed about this property comprises a property advertisement. Rightmove.co.uk makes no warranty as to the accuracy or completeness of the advertisement or any linked or associated information, and Rightmove has no control over the content. This property advertisement does not constitute property particulars. The information is provided and maintained by Firefly Homes, Paddock Wood. Please contact the selling agent or developer directly to obtain any information which may be available under the terms of The Energy Performance of Buildings (Certificates and Inspections) (England and Wales) Regulations 2007 or the Home Report if in relation to a residential property in Scotland.
*This is the average speed from the provider with the fastest broadband package available at this postcode. The average speed displayed is based on the download speeds of at least 50% of customers at peak time (8pm to 10pm). Fibre/cable services at the postcode are subject to availability and may differ between properties within a postcode. Speeds can be affected by a range of technical and environmental factors. The speed at the property may be lower than that listed above. You can check the estimated speed and confirm availability to a property prior to purchasing on the broadband provider's website. Providers may increase charges. The information is provided and maintained by Decision Technologies Limited. **This is indicative only and based on a 2-person household with multiple devices and simultaneous usage. Broadband performance is affected by multiple factors including number of occupants and devices, simultaneous usage, router range etc. For more information speak to your broadband provider.
Map data ©OpenStreetMap contributors.




