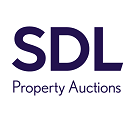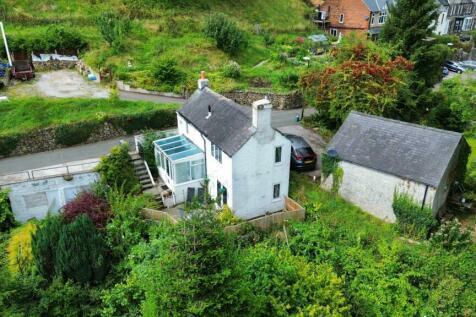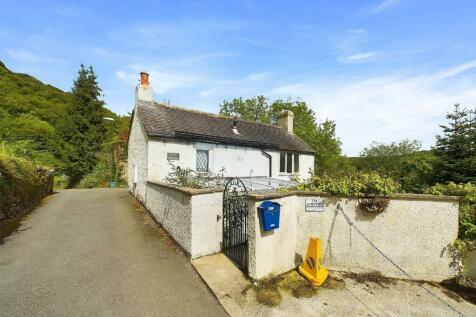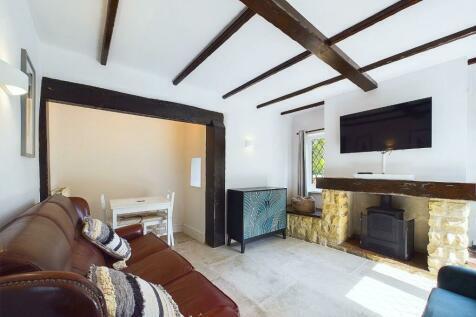Croft Cottage, Upperwood, Matlock Bath, Matlock DE4 3PE

- PROPERTY TYPE
Detached
- BEDROOMS
1
- SIZE
Ask agent
- TENUREDescribes how you own a property. There are different types of tenure - freehold, leasehold, and commonhold.Read more about tenure in our glossary page.
Freehold
Key features
- Auction: 29.05.2025 09:00
- Council Tax Band: C
- Detached character cottage
- Gas central heating and uPVC double glazing
- Off street parking for two vehicles
- Currently operating as a successful holiday let
- Enjoying an elevated position with stunning views
- EPC Rating: E
Description
For sale on 29 May 2025
Our national property auction will be broadcast online with live auctioneers. To bid by proxy, online, or by phone, please submit your registration form no later than 5pm the day before the auction.
The auction will commence at 09:00.
On behalf of Grants of Derbyshire - Wirksworth
A one bedroomed detached cottage located on this wooded hillside with stunning views overlooking Matlock Bath. Matlock Bath boasts a lively tourist trade with its riverside attractions. Nestling within a beautiful stretch of the Derwent Valley it provides ready access to the delights of the Derbyshire Dales and Peak District National Park. The towns of Wirksworth, Cromford and Ashbourne are all easily accessible for daily commuting. Matlock Bath has its own railway station thus providing easy access to Derby, Nottingham and Sheffield.
This home, occupying a plot of just under 1/4 of an acre and currently operating as a successful holiday let, benefits from gas central heating, uPVC double glazing and is extremely well presented throughout.
The accommodation comprises of a garden room, kitchen, utility area, living room, one double bedroom and a modern bathroom.
Outside there is a paved patio and an extensive area of woodland having a variety of plants and trees. The cottage has off street parking for two vehicles, beneath which there are two outside stores.
Planning permission has been granted by Derbyshire Dales District Council for a single storey extension to the front elevation dated Fri 10 Feb 2023 under 22/01391/FUL.
Ground Floor The property is accessed via the roadside and parking area where steps lead down to the paved sun terrace. A part glazed door leads into the garden room.
Garden Room 3.4m x 1.94m (11ft 1 x 6ft 4) - Ceramic tiled floor, another part glazed uPVC door opens into the kitchen.
Kitchen 3.32m x 3.03m (10ft 10 x 9ft 11) - With a terracotta-style tiled floor and fitted with a hand-made solid wood range of wall, base and drawer units with oak block worktop over and inset 1.5 bowl ceramic sink with mixer tap. There are exposed ceiling timbers with inset spotlights and a leaded glass uPVC double glazed window to the front aspect. Integrated appliances include fridge, electric oven and grill, gas hob with integral extractor unit over, all complimented by tiled splashbacks and under-cupboard lighting. The staircase with ornate wrought iron balustrade with integral storage cupboards leads up to the first floor. An opening to the side leads through to the utility.
Utility 1.57m x 0.96m max (5ft 1 x 3ft 1 max) - With a curved wall fitted with shelving and providing additional space for upright fridge/freezers and general household storage.
Living Room 4.74m x 3.97m max (15ft 6 x 13ft max) - Side aspect uPVC double glazed window and matching French doors that lead out to the sun terrace. There are exposed ceiling timbers, matching wall lights and a large opening which leads to an area ideal for a small dining table and chairs. There is a stone built fireplace with inset gas stove and high level TV connections.
First Floor On arrival at the first floor landing, the cottage door on the right leads into bedroom one.
Bedroom One 3.85m x 3.25m (12ft 7 x 10ft 7) - Leaded uPVC double glazed windows to front and side aspects providing far-reaching views over the surrounding wooded hills and countryside. There are matching wall lights and a small access hatch to the loft.
Bathroom 2.99m x 1.71m (9ft 9 x 5ft 7) - Recently refitted with a modern white suite comprising a P-shaped bath with full height glass screen and thermostatic shower fittings over, a concealed cistern WC and a vanity wash basin with storage cupboard beneath. There is a heated towel rail, an illuminated mirror and cupboards. The gas combination boiler is also located here. Obscure glass uPVC double glazed window to the side.
Outside At road level, there is hard standing for two vehicles. Steps lead down to a paved sun terrace which is fully enclosed by timber fencing. A gate with steps leads down to the garden and woodland where we find two uPVC double glazed doors which provide access to the external stores located beneath the parking area. There is power and light.
Note Please be advised that whilst our joint agent has conducted an inspection, the auctioneers have not personally inspected the property. Prospective buyers are advised to make a viewing enquiry and any other necessary independent enquiries before placing their bid, as this will be binding.
Conservation Area We have been made aware this property is in the Matlock Bath conservation area. Prospective buyers are advised to make all necessary independent enquiries prior to bidding, as any bid made will be binding.
Flood Risk Rivers and Seas - Very low. Surface Water - Very low.
Construction Material Sandstone or limestone, as built, no insulation (assumed) - Information taken from EPC.
Mobile Phone Coverage O2, EE, Three and Vodafone are available in this location.
Satellite and Cable TV Availability BT and Sky are available in this location.
Broadband (estimated speeds) Standard 21 mbps shows as available in this location.
Draft Sales Details These sales details are awaiting vendor approval.
Tenure: Freehold
EPC Rating: E
Terms:
Auction Details:
The sale of this property will take place on the stated date by way of Auction Event and is being sold under an Unconditional sale type.
Binding contracts of sale will be exchanged at the point of sale.
All sales are subject to SDL Property Auctions Buyers Terms. Properties located in Scotland will be subject to applicable Scottish law.
Auction Deposit and Fees:
The following deposits and non- refundable auctioneers fees apply:
• 5% deposit (subject to a minimum of £5,000)
• Buyers Fee of 4.8% of the purchase price (subject to a minimum of £6,000 inc. VAT).
The Buyers Fee does not contribute to the purchase price, however it will be taken into account when calculating the Stamp Duty Land Tax for the property (known as Land and Buildings Transaction Tax for properties located in Scotland), because it forms part of the chargeable consideration for the property.
There may be additional fees listed in the Special Conditions of Sale, which will be available to view within the Legal Pack. You must read the Legal Pack carefully before bidding.
Additional Information:
For full details about all auction methods and sale types please refer to the Auction Conduct Guide which can be viewed on the SDL Property Auctions home page.
This guide includes details on the auction registration process, your payment obligations and how to view the Legal Pack (and any applicable Home Report for residential Scottish properties).
Guide Price & Reserve Price:
Each property sold is subject to a Reserve Price. The Reserve Price will be within + or - 10% of the Guide Price. The Guide Price is issued solely as a guide so that a buyer can consider whether or not to pursue their interest. A full definition can be found within the Buyers Terms.
Brochures
View Legal PackBidders Registration- COUNCIL TAXA payment made to your local authority in order to pay for local services like schools, libraries, and refuse collection. The amount you pay depends on the value of the property.Read more about council Tax in our glossary page.
- Band: C
- PARKINGDetails of how and where vehicles can be parked, and any associated costs.Read more about parking in our glossary page.
- Off street
- GARDENA property has access to an outdoor space, which could be private or shared.
- Yes
- ACCESSIBILITYHow a property has been adapted to meet the needs of vulnerable or disabled individuals.Read more about accessibility in our glossary page.
- Ask agent
Energy performance certificate - ask agent
Croft Cottage, Upperwood, Matlock Bath, Matlock DE4 3PE
Add an important place to see how long it'd take to get there from our property listings.
__mins driving to your place
Your mortgage
Notes
Staying secure when looking for property
Ensure you're up to date with our latest advice on how to avoid fraud or scams when looking for property online.
Visit our security centre to find out moreDisclaimer - Property reference 1020103. The information displayed about this property comprises a property advertisement. Rightmove.co.uk makes no warranty as to the accuracy or completeness of the advertisement or any linked or associated information, and Rightmove has no control over the content. This property advertisement does not constitute property particulars. The information is provided and maintained by SDL Property Auctions, Nationwide. Please contact the selling agent or developer directly to obtain any information which may be available under the terms of The Energy Performance of Buildings (Certificates and Inspections) (England and Wales) Regulations 2007 or the Home Report if in relation to a residential property in Scotland.
Auction Fees: The purchase of this property may include associated fees not listed here, as it is to be sold via auction. To find out more about the fees associated with this property please call SDL Property Auctions, Nationwide on 08000 465454.
*Guide Price: An indication of a seller's minimum expectation at auction and given as a “Guide Price” or a range of “Guide Prices”. This is not necessarily the figure a property will sell for and is subject to change prior to the auction.
Reserve Price: Each auction property will be subject to a “Reserve Price” below which the property cannot be sold at auction. Normally the “Reserve Price” will be set within the range of “Guide Prices” or no more than 10% above a single “Guide Price.”
*This is the average speed from the provider with the fastest broadband package available at this postcode. The average speed displayed is based on the download speeds of at least 50% of customers at peak time (8pm to 10pm). Fibre/cable services at the postcode are subject to availability and may differ between properties within a postcode. Speeds can be affected by a range of technical and environmental factors. The speed at the property may be lower than that listed above. You can check the estimated speed and confirm availability to a property prior to purchasing on the broadband provider's website. Providers may increase charges. The information is provided and maintained by Decision Technologies Limited. **This is indicative only and based on a 2-person household with multiple devices and simultaneous usage. Broadband performance is affected by multiple factors including number of occupants and devices, simultaneous usage, router range etc. For more information speak to your broadband provider.
Map data ©OpenStreetMap contributors.



