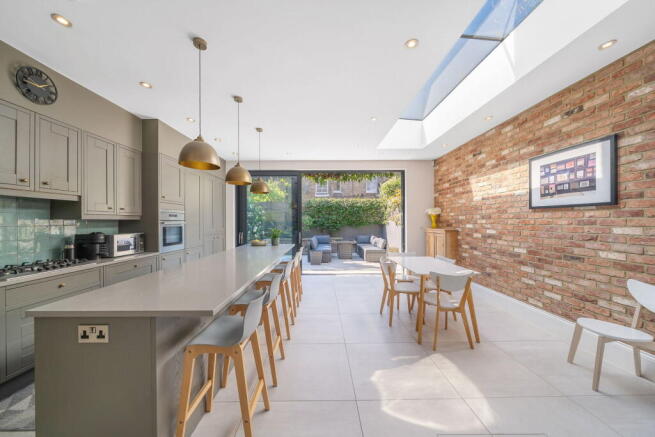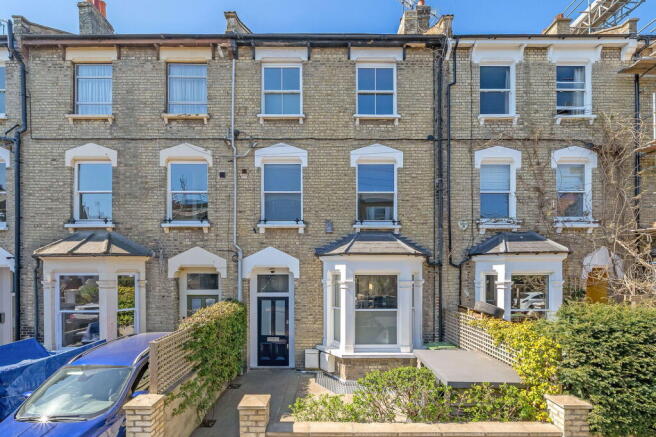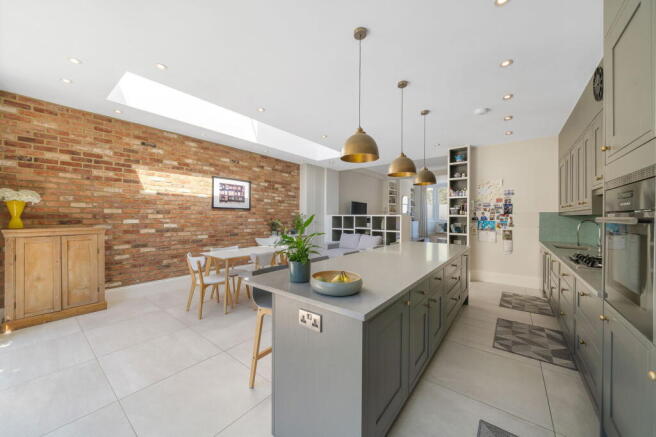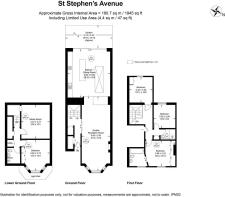St. Stephens Avenue, London, W12

- PROPERTY TYPE
Maisonette
- BEDROOMS
4
- BATHROOMS
3
- SIZE
1,945 sq ft
181 sq m
- TENUREDescribes how you own a property. There are different types of tenure - freehold, leasehold, and commonhold.Read more about tenure in our glossary page.
Freehold
Key features
- Please Quote NT1019 For All Enquiries
- Guide Price £1,500,000 - £1,650,000
- Open plan ground floor flooded with light
- Exposed brick kitchen with large island, great for entertaining
- Beautiful landscaped garden with built-in bbq and lighting
- Three bedrooms with two modern bathrooms on first floor
- Self-contain basement with media room, bedroom, full bath and utility room
- High ceiling on all floors
- Built-in bookshelves and cupboard storage
- Underfloor heating, LED lighting and cat6 wiring throughout on all floors
Description
Please Quote NT1019 For All Enquiries - This beautifully renovated and immaculately presented four-bedroom home offers over 1,900 sq ft of elegant, high-specification living space in one of the area’s most desirable streets. Designed with both style and function in mind, the property boasts a rarely seen full-depth, open-plan layout on the ground floor — combining generous proportions, quality finishes, and effortless indoor-outdoor flow.
As you step inside, you’re greeted by a welcoming entrance hall complete with cloakroom and built-in storage. From here, sliding doors reveal a dramatic, open-plan living space that runs the full depth of the home — offering seamless flow and high ceilings throughout. The spacious reception room features a working gas fireplace, built-in cupboards and bespoke bookshelves, ideal for creating both formal and informal lounging zones with a homely warmth.
To the rear, the expansive kitchen and dining area is a real showstopper, with exposed brickwork, a large island ideal for entertaining, a gas range cooker, integrated appliances, and thoughtfully planned storage — perfect for those who love to cook and host. Matching floor-to-ceiling sliding doors open the entire space to the private, beautifully designed garden, making it a true extension of the home. The garden is complete with ambient plant spotlights, a Beefeater 4-burner BBQ with integrated gas, and space for a full outdoor sofa set — surrounded by a low-maintenance yet vibrant mix of planting including a Japanese red maple, ferns, roses amongst other low maintenance, but year round flowers.
Accessed via a solid staircase, the upper and lower floors continue to impress. The basement level functions as a self-contained unit, featuring a double bedroom, sophisticated bathroom system (complete with membrane, pump, ventilation and warranty), wine cellar, and a utility closet with washer/dryer. A separate media room or kids’ playroom is also located here, fully set up with projector and surround sound for cozy evenings in.
Upstairs, three further bedrooms are served by two bathrooms, including a master en-suite with heated mirrors, a rainfall shower, bathtub, and heated towel rail. The shared bathroom features a walk-in rain shower and further towel heating. A separate utility/towel cupboard provides space for a second washer/dryer if desired.
High ceilings continue on every floor, with large east/west-facing windows ensuring natural light throughout the day. The home is fitted with Cat6 ethernet, LED lighting, and underfloor heating on all levels for maximum energy efficiency. Hardwood flooring graces the ground and lower floors, with soft carpeting upstairs for added comfort.
This is a truly unique and highly adaptable family home, finished to exacting standards and set in a quiet yet well-connected location. A rare opportunity not to be missed!
- COUNCIL TAXA payment made to your local authority in order to pay for local services like schools, libraries, and refuse collection. The amount you pay depends on the value of the property.Read more about council Tax in our glossary page.
- Band: C
- PARKINGDetails of how and where vehicles can be parked, and any associated costs.Read more about parking in our glossary page.
- Ask agent
- GARDENA property has access to an outdoor space, which could be private or shared.
- Private garden
- ACCESSIBILITYHow a property has been adapted to meet the needs of vulnerable or disabled individuals.Read more about accessibility in our glossary page.
- Ask agent
St. Stephens Avenue, London, W12
Add an important place to see how long it'd take to get there from our property listings.
__mins driving to your place
Get an instant, personalised result:
- Show sellers you’re serious
- Secure viewings faster with agents
- No impact on your credit score
Your mortgage
Notes
Staying secure when looking for property
Ensure you're up to date with our latest advice on how to avoid fraud or scams when looking for property online.
Visit our security centre to find out moreDisclaimer - Property reference S1273148. The information displayed about this property comprises a property advertisement. Rightmove.co.uk makes no warranty as to the accuracy or completeness of the advertisement or any linked or associated information, and Rightmove has no control over the content. This property advertisement does not constitute property particulars. The information is provided and maintained by eXp UK, London. Please contact the selling agent or developer directly to obtain any information which may be available under the terms of The Energy Performance of Buildings (Certificates and Inspections) (England and Wales) Regulations 2007 or the Home Report if in relation to a residential property in Scotland.
*This is the average speed from the provider with the fastest broadband package available at this postcode. The average speed displayed is based on the download speeds of at least 50% of customers at peak time (8pm to 10pm). Fibre/cable services at the postcode are subject to availability and may differ between properties within a postcode. Speeds can be affected by a range of technical and environmental factors. The speed at the property may be lower than that listed above. You can check the estimated speed and confirm availability to a property prior to purchasing on the broadband provider's website. Providers may increase charges. The information is provided and maintained by Decision Technologies Limited. **This is indicative only and based on a 2-person household with multiple devices and simultaneous usage. Broadband performance is affected by multiple factors including number of occupants and devices, simultaneous usage, router range etc. For more information speak to your broadband provider.
Map data ©OpenStreetMap contributors.




