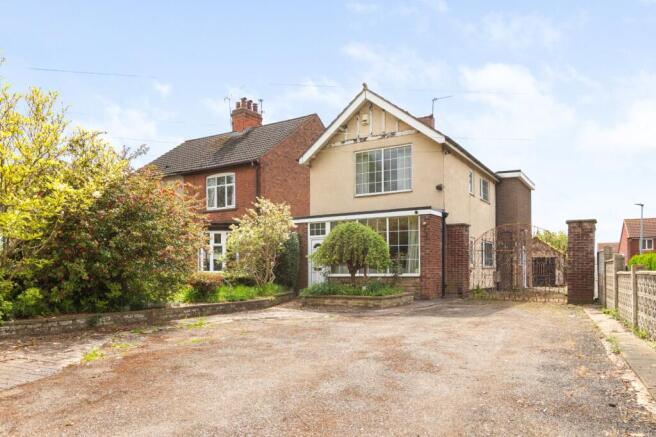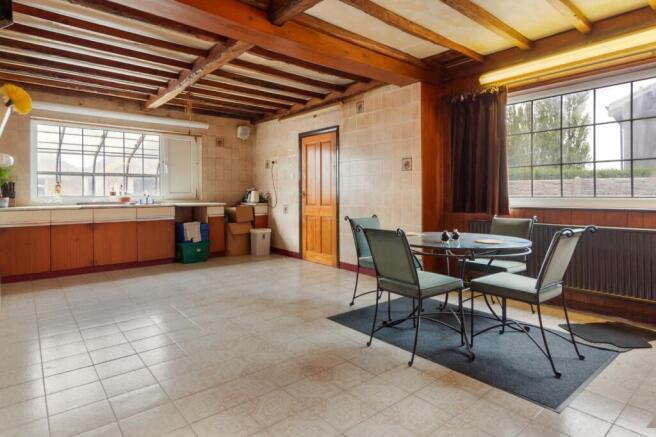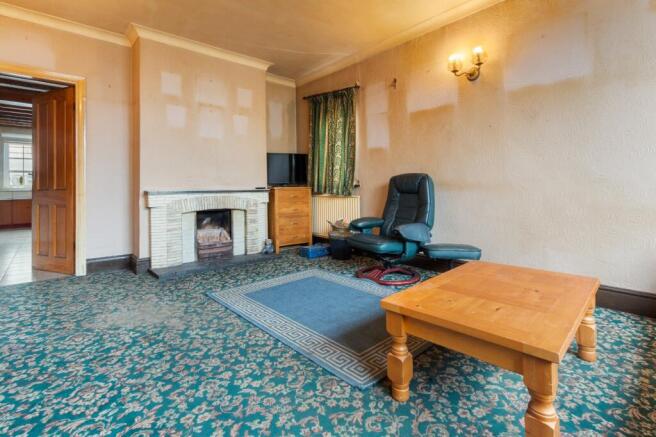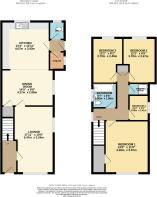
Burringham Road, Scunthorpe, North Lincolnshire, DN17

- PROPERTY TYPE
Detached
- BEDROOMS
4
- BATHROOMS
1
- SIZE
Ask agent
- TENUREDescribes how you own a property. There are different types of tenure - freehold, leasehold, and commonhold.Read more about tenure in our glossary page.
Freehold
Key features
- NO CHAIN
- Detached House
- Three Double Bedrooms plus 4th Bedroom/Office
- Generous Kitchen/Diner
- Lounge and Conservatory
- Three-Piece Family Bathroom and Shower Room
- Ample Off-Road Parking and Garage
- Front and Rear Gardens
- Council Tax Band: A EPC Rating: E Tenure: Freehold
- For Sale By Auction – T & C’s Apply
Description
Are you searching for a delightful, detached home that is bursting with potential and offers a generous plot??
DDM is excited to present this superb, detached home that sits proudly, set back from the road and is located on Burringham Road in Scunthorpe. Offered with no onward chain for ease of purchase and providing ample scope for modernisation, this property presents an exceptional opportunity to customise and create your dream home. Nestled within a popular locale, the property commands attention with its distinctive character and charm.
Step Inside
Stepping inside, the entrance hallway welcomes you with its original staircase leading to the first floor. To the front sits a spacious dual aspect living room featuring an open fireplace and plenty of natural light. To the rear, a large dining area flows into the kitchen, which is fitted with basic units and a stainless-steel sink, offering the scope to become a fantastic open-plan space. A rear porch leads to a separate utility room with plumbing and houses the modern gas-fired Combi boiler. Completing the ground floor is a fully tiled cloakroom with a hand wash basin and a low-level flush W.C.
Upstairs, the first-floor landing features handy storage cupboards and gives access to four bedrooms including three generous doubles, and a smaller bedroom that would make an ideal home office, Bedroom one benefits from dual-aspect windows and built-in storage, while bedroom two features fitted wardrobes. A family bathroom with a panelled bath, a pedestal hand wash basin and a toilet, and is accompanied by a separate shower room with a walk-in cubicle and electric shower.
Externally, the home occupies a sizeable plot with an established front garden, a large tarmac driveway offering ample off-road parking, and a detached sectional garage to the rear. The south-facing rear garden enjoys excellent privacy, making it an ideal space to landscape and personalise.
This property is bursting with potential for transformation, and early viewing are essential through our Scunthorpe Office.
Location
Situated in a sought-after residential area of Ashby, this property offers excellent access to a range of local amenities and educational institutions. Priory Lane Infant and Junior Schools are nearby, while John Leggott College is just a short drive away.
Residents benefit from the convenience of local shops and essential services within walking distance, as well as regular bus routes to both Ashby and Scunthorpe Town Centres. The property is also ideally positioned for easy access to the M180 motorway network, ensuring excellent connectivity to surrounding areas.
This property is for sale by the Modern Method of Auction, meaning the buyer and seller are to Complete within 56 days (the "Reservation Period"). Interested parties personal data will be shared with the Auctioneer (iamsold).
If considering buying with a mortgage, inspect and consider the property carefully with your lender before bidding.
A Buyer Information Pack is provided. The winning bidder will pay £300.00 including VAT for this pack which you must view before bidding.
The buyer signs a Reservation Agreement and makes payment of a non-refundable Reservation Fee of 4.50% of the purchase price including VAT, subject to a minimum of £6,600.00 including VAT. This is paid to reserve the property to the buyer during the Reservation Period and is paid in addition to the purchase price. This is considered within calculations for Stamp Duty Land Tax.
Services may be recommended by the Agent or Auctioneer in which they will receive payment from the service provider if the service is taken. Payment varies but will be no more than £450.00. These services are optional.
TO VIEW OR MAKE A BID – Contact DDM Residential on .
LOUNGE
17' 11" x 10' 8" (5.46m x 3.25m)
DINING ROOM
14' 0" x 9' 8" (4.27m x 2.95m)
KITCHEN
13' 4" x 12' 11" (4.06m x 3.94m)
BEDROOM ONE
14' 0" x 11' 9" (4.27m x 3.58m)
BEDROOM TWO
12' 2" x 8' 9" (3.7m x 2.67m)
BEDROOM THREE
12' 2" x 8' 2" (3.7m x 2.5m)
BEDROOM FOUR
6' 10" x 5' 3" (2.08m x 1.6m)
BATHROOM
6' 7" x 6' 6" (2m x 1.98m)
Brochures
Particulars- COUNCIL TAXA payment made to your local authority in order to pay for local services like schools, libraries, and refuse collection. The amount you pay depends on the value of the property.Read more about council Tax in our glossary page.
- Band: A
- PARKINGDetails of how and where vehicles can be parked, and any associated costs.Read more about parking in our glossary page.
- Yes
- GARDENA property has access to an outdoor space, which could be private or shared.
- Yes
- ACCESSIBILITYHow a property has been adapted to meet the needs of vulnerable or disabled individuals.Read more about accessibility in our glossary page.
- Ask agent
Burringham Road, Scunthorpe, North Lincolnshire, DN17
Add an important place to see how long it'd take to get there from our property listings.
__mins driving to your place
Your mortgage
Notes
Staying secure when looking for property
Ensure you're up to date with our latest advice on how to avoid fraud or scams when looking for property online.
Visit our security centre to find out moreDisclaimer - Property reference SCS250119. The information displayed about this property comprises a property advertisement. Rightmove.co.uk makes no warranty as to the accuracy or completeness of the advertisement or any linked or associated information, and Rightmove has no control over the content. This property advertisement does not constitute property particulars. The information is provided and maintained by DDM Residential, Scunthorpe. Please contact the selling agent or developer directly to obtain any information which may be available under the terms of The Energy Performance of Buildings (Certificates and Inspections) (England and Wales) Regulations 2007 or the Home Report if in relation to a residential property in Scotland.
Auction Fees: The purchase of this property may include associated fees not listed here, as it is to be sold via auction. To find out more about the fees associated with this property please call DDM Residential, Scunthorpe on 01724 514335.
*Guide Price: An indication of a seller's minimum expectation at auction and given as a “Guide Price” or a range of “Guide Prices”. This is not necessarily the figure a property will sell for and is subject to change prior to the auction.
Reserve Price: Each auction property will be subject to a “Reserve Price” below which the property cannot be sold at auction. Normally the “Reserve Price” will be set within the range of “Guide Prices” or no more than 10% above a single “Guide Price.”
*This is the average speed from the provider with the fastest broadband package available at this postcode. The average speed displayed is based on the download speeds of at least 50% of customers at peak time (8pm to 10pm). Fibre/cable services at the postcode are subject to availability and may differ between properties within a postcode. Speeds can be affected by a range of technical and environmental factors. The speed at the property may be lower than that listed above. You can check the estimated speed and confirm availability to a property prior to purchasing on the broadband provider's website. Providers may increase charges. The information is provided and maintained by Decision Technologies Limited. **This is indicative only and based on a 2-person household with multiple devices and simultaneous usage. Broadband performance is affected by multiple factors including number of occupants and devices, simultaneous usage, router range etc. For more information speak to your broadband provider.
Map data ©OpenStreetMap contributors.







