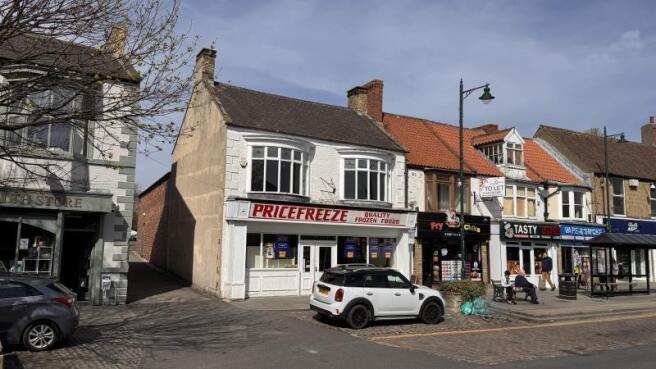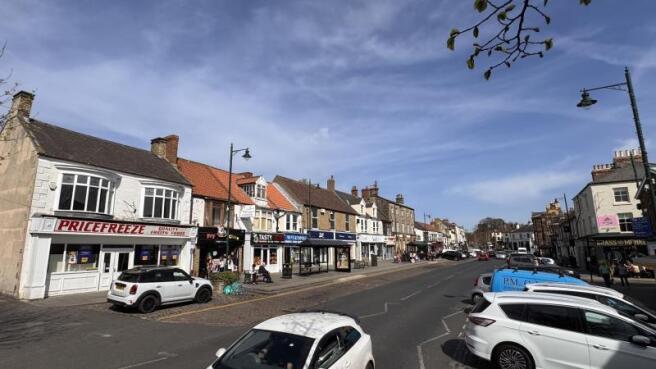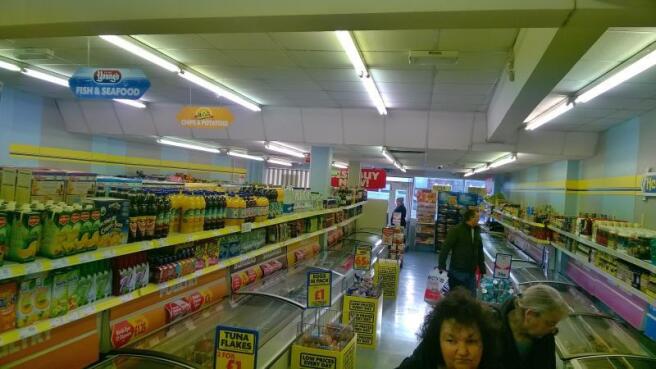26 Westgate, Guisborough TS14 6BA
- SIZE AVAILABLE
2,659 sq ft
247 sq m
- SECTOR
High street retail property to lease
Lease details
- Lease available date:
- Ask agent
- Lease type:
- Long term
Key features
- Shop To Let
- Busy & Popular Market Town
- Ground floor sales
- First floor back up
- Public car park to rear
- Opposite Greggs, Costa
- New lease available
Description
The property comprises a two-storey end terrace building of brick construction with glazed shop front under duel pitch tiled roof. The original building has been extended to the rear to provide well-proportioned ground floor sale and rear stores.
Accommodation on the first floors provides staff kitchen, office and WC with remote stores in attic space accessed via stairs but with reduced head height.
USE CLASS
The property is currently E class use under the Use Classes Order.
TERMS
The property is available by way of an effectively full repairing and insuring lease for a min term of 5 years at a rental level of £42,000 per annum.
RATING ASSESSMENT
The premises are currently entered into the Valuation List with a reduced RV from April 2026 of £23,500 RV.
The current Uniform Business Rate for 2024/2025 is 49.9 pence in the £.
Interested parties should verify the accuracy of this information and the rates payable with the Local Rating Authority.
LEGAL FEES
Each party is to be responsible for their own legal fees incurred with any transaction.
VAT
Any references to price, premium or rent are deemed to be exclusive of Value Added Tax unless expressly stated otherwise and any offer received will be deemed to be exclusive of VAT.
ENERGY PERFORMANCE CERTIFICATE
The Energy Performance Asset Rating is Band E (105).
Accommodation:
Ground floor sales: 1,967.00 sqft
First floor kitchen/office: 489.00 sqft
Attic storage: 203.00 sqft
Total: 2,659.00 sqft
Brochures
26 Westgate, Guisborough TS14 6BA
NEAREST STATIONS
Distances are straight line measurements from the centre of the postcode- Longbeck Station3.8 miles
- Marske Station3.8 miles
- Great Ayton Station4.1 miles
Notes
Disclaimer - Property reference 103804. The information displayed about this property comprises a property advertisement. Rightmove.co.uk makes no warranty as to the accuracy or completeness of the advertisement or any linked or associated information, and Rightmove has no control over the content. This property advertisement does not constitute property particulars. The information is provided and maintained by Connect Property North East Ltd, Stockton-On-Tees. Please contact the selling agent or developer directly to obtain any information which may be available under the terms of The Energy Performance of Buildings (Certificates and Inspections) (England and Wales) Regulations 2007 or the Home Report if in relation to a residential property in Scotland.
Map data ©OpenStreetMap contributors.




