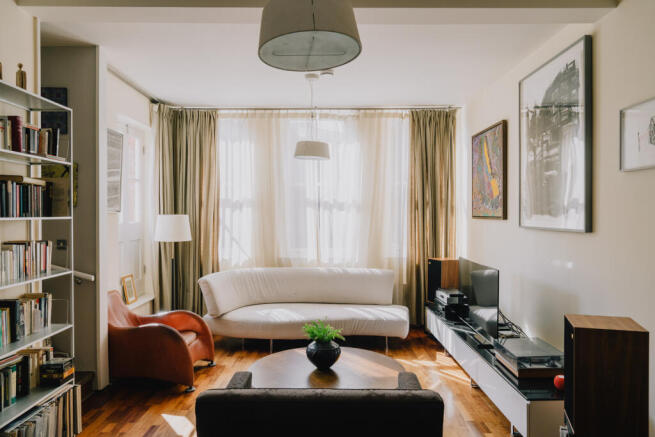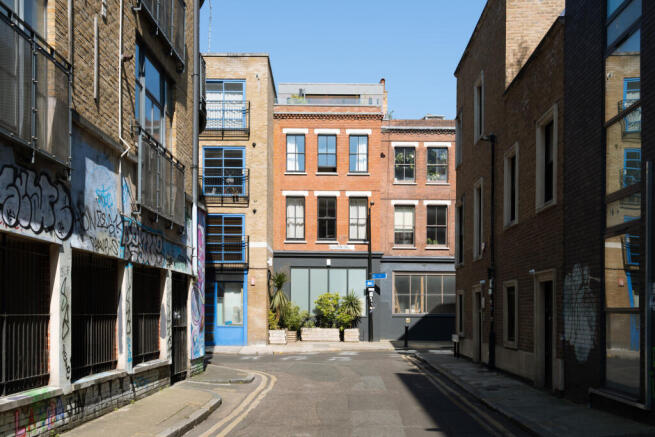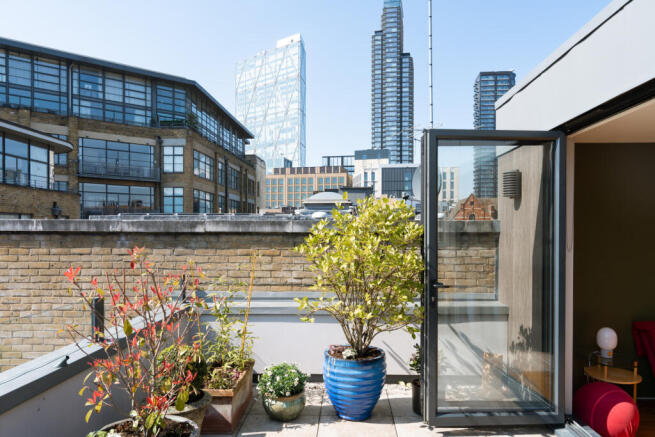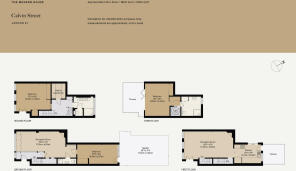
Calvin Street, London E1

- PROPERTY TYPE
Terraced
- BEDROOMS
3
- BATHROOMS
3
- SIZE
2,034 sq ft
189 sq m
- TENUREDescribes how you own a property. There are different types of tenure - freehold, leasehold, and commonhold.Read more about tenure in our glossary page.
Freehold
Description
The Building
Calvin Street, positioned between Commercial Street and Brick Lane, retains the narrow and intimate proportions of Spitalfields’ original 17th-century development. This house is the end in a row of converted Victorian warehouses that were originally built in the 19th century for the Truman Brewery. The row demonstrates smart, red-brick façades decorated with sawtooth and studded string courses and cast lintels, and expansive sash windows and cargo doors face the street.
The Tour
The house has an elongated plan, and as such its grey-painted front door is discreetly positioned to the side of the street facing elevation. The front door opens to a bright entrance hallway. Concrete floors run throughout the ground floor.
The ground floor largely consists of two volumes currently arranged as a studio at the front of the plan and a bedroom at the rear. The volumes are separated by a large folding door and, when open, there is an uninterrupted sightline to the mature garden at the back of the house.
In the studio, tall windows are fitted with satin glass, allowing a diffused light to filter through the panes and fall on gently washed exposed brick walls. Built-in cabinetry and bookshelves provide useful storage.
Concertina doors connect the bedroom with the garden, creating a wonderful flow between inside and outside; in the summertime, the sweet scent of jasmine carries indoors. A shower room and laundry facilities complete the ground-floor plan.
A staircase with original timber treads ascends to the first floor, where an open-plan kitchen, living and dining room lies. Cherry wood floorboards run underfoot throughout the space.
The kitchen is composed of solid oak cabinetry with Caesarstone countertops, a four-ring gas hob, integrated oven appliances and a wine fridge. Neat white tiles are laid in a basketweave pattern and a pop of green comes from Farrow and Ball's 'Bancha'. To one side a door opens to a outdoor terrace. The spacious living and dining areas occupy the front of the plan where light pours through a series of south-facing two-over-two sash windows and glazed cargo doors.
The primary bedroom, a shower room and a walk-in wardrobe all extend from the first-floor landing. Concealed behind a pocket door, the primary bedroom receives a beautiful light from a row of south-facing sashes and has additional built-in storage.
The shower room is lined with oak floorboards, Greek Thassos marble and slate. There are two stone basins and a large, rain-style walk-in shower with brass fixtures from Axor Citterio.
A steel spiral staircase rises to the top floor, where there is an office with access to a roof terrace, via concertina doors, and another shower room. Vibrantly finished, the latter has walls washed deep yellow paint and floral motif wallpaper from Wall and Deco. It also has a large rain-style shower on one side and a wide porcelain sink on the other.
Outdoor Space
There are distinct outdoor spaces opening across the plan. At ground level, concertina doors open to a walled garden at the rear of the house that teems with well-established climbing jasmine, and Japanese acalia and copper beech trees is planted centrally. Vide-laden boundary walls and leafy branches create a private, oasis-like feel.
At the other end of the building, the south-facing roof terrace is, conversely, connected to the surrounding city. Paved with square tiles and enclosed behind a parapet wall and glass balustrade, views extend across the surrounding roofscapes and towards monumental architecture. A second roof terrace is accessed from the kitchen, a good spot al fresco dining and catching the morning light.
The Area
Calvin Street is positioned in the heart of Spitalfields; as such, opportunities for dining, entertainment and shopping are boundless. Neighbourhood restaurants include Ottolenghi, Galvin and St. John Bread & Wine, with Bistro Freddie, Manteca and Padella also nearby. Crispin is perfect for a glass of wine in the evening and collecting a fresh loaf of Dusty Knuckle bread in the morning. Cocktail bars nearby include Discount Suit Company and Callooh Callay. Spitalfields Market also is very close.
Arnold Circus is a 10-minute walk away and surrounded by restaurants and independent retailers including Leila’s Shop, Rochelle Canteen, and Blue Mountain School. Redchurch Street and Columbia Road are also within walking distance; the former is home to Jolene Bakery, The Smoking Goat and Michelin-star restaurant Brat, while the latter plays host to its namesake Sunday flower market.
Liverpool Street station is a 10-minute walk from the apartment for Underground (Central, Circle, Hammersmith & City, Metropolitan lines), Elizabeth line, Overground (Weaver line) and National Rail services, including to Heathrow and Stansted airports in approximately 50 minutes. Shoreditch High Street and Moorgate stations are also nearby and run Windrush (Overground) and Northern lines.
Council Tax Band: F
- COUNCIL TAXA payment made to your local authority in order to pay for local services like schools, libraries, and refuse collection. The amount you pay depends on the value of the property.Read more about council Tax in our glossary page.
- Band: F
- PARKINGDetails of how and where vehicles can be parked, and any associated costs.Read more about parking in our glossary page.
- Ask agent
- GARDENA property has access to an outdoor space, which could be private or shared.
- Private garden
- ACCESSIBILITYHow a property has been adapted to meet the needs of vulnerable or disabled individuals.Read more about accessibility in our glossary page.
- Ask agent
Calvin Street, London E1
Add an important place to see how long it'd take to get there from our property listings.
__mins driving to your place
Get an instant, personalised result:
- Show sellers you’re serious
- Secure viewings faster with agents
- No impact on your credit score



Your mortgage
Notes
Staying secure when looking for property
Ensure you're up to date with our latest advice on how to avoid fraud or scams when looking for property online.
Visit our security centre to find out moreDisclaimer - Property reference TMH81899. The information displayed about this property comprises a property advertisement. Rightmove.co.uk makes no warranty as to the accuracy or completeness of the advertisement or any linked or associated information, and Rightmove has no control over the content. This property advertisement does not constitute property particulars. The information is provided and maintained by The Modern House, London. Please contact the selling agent or developer directly to obtain any information which may be available under the terms of The Energy Performance of Buildings (Certificates and Inspections) (England and Wales) Regulations 2007 or the Home Report if in relation to a residential property in Scotland.
*This is the average speed from the provider with the fastest broadband package available at this postcode. The average speed displayed is based on the download speeds of at least 50% of customers at peak time (8pm to 10pm). Fibre/cable services at the postcode are subject to availability and may differ between properties within a postcode. Speeds can be affected by a range of technical and environmental factors. The speed at the property may be lower than that listed above. You can check the estimated speed and confirm availability to a property prior to purchasing on the broadband provider's website. Providers may increase charges. The information is provided and maintained by Decision Technologies Limited. **This is indicative only and based on a 2-person household with multiple devices and simultaneous usage. Broadband performance is affected by multiple factors including number of occupants and devices, simultaneous usage, router range etc. For more information speak to your broadband provider.
Map data ©OpenStreetMap contributors.





