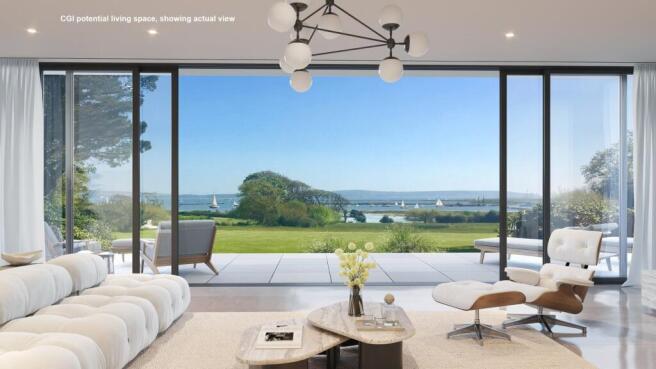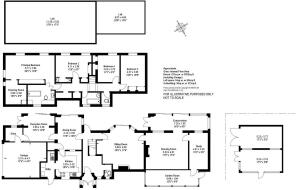
Lisle Court Road, Lymington, SO41

- PROPERTY TYPE
Detached
- BEDROOMS
4
- BATHROOMS
3
- SIZE
Ask agent
- TENUREDescribes how you own a property. There are different types of tenure - freehold, leasehold, and commonhold.Read more about tenure in our glossary page.
Freehold
Key features
- On the banks of the Lymington River
- Immediate, uninterrupted views to The Solent and Isle of Wight
- Once in a lifetime opportunity to create a dream home in one of the area's most sought after locations
- Subject to planning there is potential for a re-sited 4,294 sq ft new house on the plot
- Sitting in approximately 3.5 acres
Description
On the banks of the Lymington River and with immediate, uninterrupted views to The Solent and Isle of Wight this charming and substantial house offers a once in a lifetime opportunity to create a dream home in one of the area's most sought after locations. Subject to planning permission, with a pre-application approved in principle there is potential for a re-sited 4,294 sq ft new house, and outbuildings on the plot.
Sitting in approximately 3.5 acres of south facing lawn gardens the house currently offers 3,700 sq ft of accommodation with a range of garaging and outbuildings. Now in need of updating the property represents one of the area's most exciting projects available in recent years. EPR - E
The property occupies a position that is unrivalled in terms of water views, privacy and proximity to Lymington. The house itself sits just off a quiet lane in an extremely peaceful yet convenient location. Occupying a slightly elevated position, the house faces south and enjoys exceptional unspoilt views across its own land to the Lymington River, The Solent and the Isle of Wight. Lisle Court Road is a little used road that serves the few houses and farms along its length. It therefore provides an extremely peaceful and private setting yet is only a mile and a half from Lymington with its bustling High Street and sailing clubs. The property is surrounded by the New Forest National Park and, as a result, is remarkably unspoilt. The Forest offers endless walks, cycle trails and out riding as well as beautiful open countryside.
Built in 1936 and only previously sold once in its life time, the house is a substantial property which faces south and enjoys one of the finest outlooks in Lymington across its own land to the water. Positive pre-planning applications have already been conducted with the relevant planning authorities to allow further tree removal, demolition of the existing house, addition of 30%, replacement of outbuildings, re-siting and re-building slightly further south. Based on planning allowances we have been advised that an accommodation footprint of 4,294 sq ft would be allowable.
The front door opens to an entrance hall with adjoining cloak room and wc. There is a generous sitting room with open fire place and a bay window with sliding doors to the garden which are designed, like all the principle reception rooms and bedrooms, to take in the exceptional southerly views of the water. Beyond the sitting room is a further large reception room providing access to a view-facing conservatory and separate study. Beyond the study is a garden room which could be used for a variety of purposes. Also on the ground floor, on the other side of the entrance hall is a dining room, again with views to the water, off which is the kitchen with an adjoining utility room. Leading off the dining room is a further reception room, again with water views, and sliding doors to the garden as well as a door to a store room.
It should be noted that all principle reception rooms have very large windows and sliding glass doors to the garden. These were designed to maximise the impact of the views. From a future planning permission, these are hugely beneficial as the planning authorities assess existing window size when considering potential light pollution from a new design.
Upstairs the main bedroom has an adjoining dressing room and separate en suite bathroom. Bedroom 2 has an en suite shower room while bedrooms 3 and 4, like all other bedrooms have built in wardrobes and views across the garden to the Isle of White. There is also a family bathroom and separate wc.
The house is approached over a carriage drive with two vehicular entrances. The drive leads to a parking area and the garage which is integral to the house. The main formal gardens lie to the south of the house with a stone paved terrace immediately in front of the house which can be accessed from most of the reception rooms. Beyond the terrace, the lawn gardens slope gently down to the water with the boundaries planted with mature shrubs and trees. There are several outbuildings on the property as well as a detached single garage. Halfway down the garden is spring fed pond beyond which the gardens adjoin the beginnings of the foreshore where there is a gate to access the water.
The neighbouring property Deeracres has a vehicular right of way part way down the extreme eastern edge of the property to provide access to their paddock. This access is largely secluded but could easily be further screened by fencing or planting if required.
Services
Tenure: Freehold
Council Tax - F
Energy Performance Rating: E Current: 54 Potential: 74
Property Construction: Brick elevations with tile roof
Heating: Gas central heating
Utility Supplies: Mains Electricity, gas and water
Private drainage, property has sole use of cesspit located within the boundary of the property
Broadband: Basic broadband with speeds of up to 16mbps is available at this property (ofcom)
Mobile Signal / Coverage: No known issues, buyer to check with their provider
Easements: Right of way for Deeracres to lower field only
Conservation Area: Yes, Forest South East
Brochures
Brochure 1- COUNCIL TAXA payment made to your local authority in order to pay for local services like schools, libraries, and refuse collection. The amount you pay depends on the value of the property.Read more about council Tax in our glossary page.
- Band: F
- PARKINGDetails of how and where vehicles can be parked, and any associated costs.Read more about parking in our glossary page.
- Garage,Driveway
- GARDENA property has access to an outdoor space, which could be private or shared.
- Yes
- ACCESSIBILITYHow a property has been adapted to meet the needs of vulnerable or disabled individuals.Read more about accessibility in our glossary page.
- Ask agent
Lisle Court Road, Lymington, SO41
Add an important place to see how long it'd take to get there from our property listings.
__mins driving to your place
Get an instant, personalised result:
- Show sellers you’re serious
- Secure viewings faster with agents
- No impact on your credit score
Your mortgage
Notes
Staying secure when looking for property
Ensure you're up to date with our latest advice on how to avoid fraud or scams when looking for property online.
Visit our security centre to find out moreDisclaimer - Property reference 28045364. The information displayed about this property comprises a property advertisement. Rightmove.co.uk makes no warranty as to the accuracy or completeness of the advertisement or any linked or associated information, and Rightmove has no control over the content. This property advertisement does not constitute property particulars. The information is provided and maintained by Spencers, Lymington. Please contact the selling agent or developer directly to obtain any information which may be available under the terms of The Energy Performance of Buildings (Certificates and Inspections) (England and Wales) Regulations 2007 or the Home Report if in relation to a residential property in Scotland.
*This is the average speed from the provider with the fastest broadband package available at this postcode. The average speed displayed is based on the download speeds of at least 50% of customers at peak time (8pm to 10pm). Fibre/cable services at the postcode are subject to availability and may differ between properties within a postcode. Speeds can be affected by a range of technical and environmental factors. The speed at the property may be lower than that listed above. You can check the estimated speed and confirm availability to a property prior to purchasing on the broadband provider's website. Providers may increase charges. The information is provided and maintained by Decision Technologies Limited. **This is indicative only and based on a 2-person household with multiple devices and simultaneous usage. Broadband performance is affected by multiple factors including number of occupants and devices, simultaneous usage, router range etc. For more information speak to your broadband provider.
Map data ©OpenStreetMap contributors.





