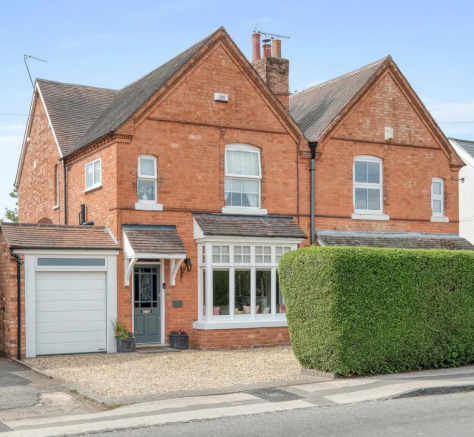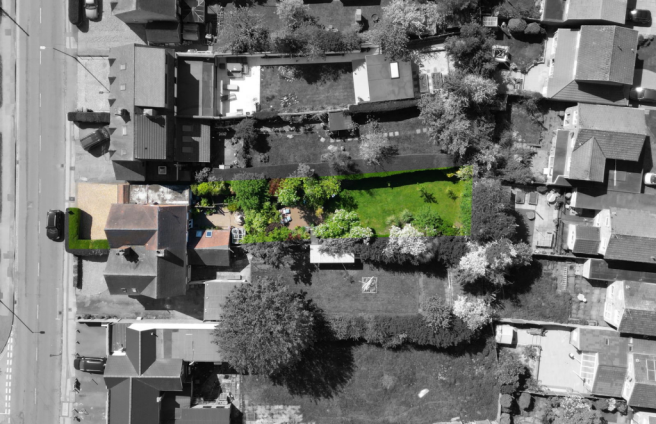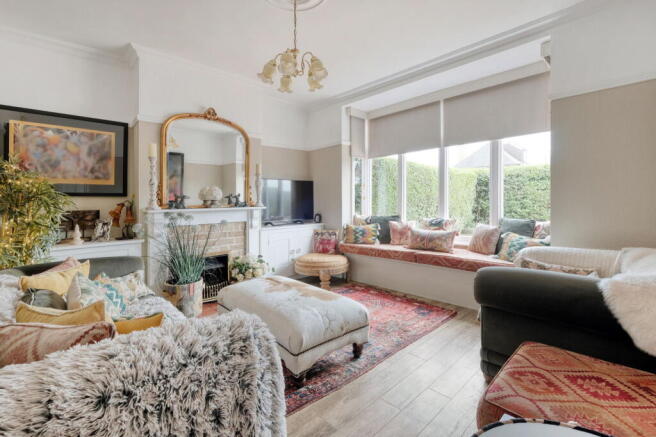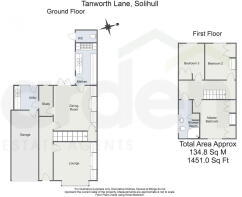Tanworth Lane, Shirley, Solihull, B90 4DF

- PROPERTY TYPE
Semi-Detached
- BEDROOMS
3
- BATHROOMS
1
- SIZE
1,451 sq ft
135 sq m
- TENUREDescribes how you own a property. There are different types of tenure - freehold, leasehold, and commonhold.Read more about tenure in our glossary page.
Freehold
Key features
- Three generous bedrooms
- Two reception rooms
- Edwardian property with period features throughout
- Characterful kitchen
- Separate study
- Utility room
- Modern, spacious shower room.
- Beautifully landscaped garden
- Gravel drive and garage
- Highly sought-after location
Description
Tucked away in a prime location in Shirley, this truly special three-bedroom semi-detached home is a real treasure waiting to be discovered. Approached via a charming gravel driveway, the property immediately hints at its character with a beautiful bespoke stained glass front door welcoming you inside.
Step through the hallway with it’s original Minton tiled floor and into the main living space, where a stunning bay window with freestanding window seat storage creates a cosy reading nook. An attractive fireplace takes centre stage, flanked by alcoves with built in bespoke cupboards offering extra character and practicality.
The second reception room, currently used as a dining room/sitting room, continues the period charm with under-stairs storage room, another feature fireplace with bespoke built in cupboards either side of it it, and beautiful tall french doors that open out onto the garden, creating a wonderful indoor-outdoor feel.
The kitchen is full of character, with roof lights and fitted with period-style bespoke cabinets including a dresser/larder unit and a classic range cooker. The work tops are granite and wood. There is space and plumbing for an integrated dishwasher and there is an integrated fridge and microwave. There is an adjoining outhouse with a gardener’s toilet offering additional convenience. Completing the ground floor, what was originally called the Butler’s Pantry, is now a separate study with fitted cupboards and a view to the garden – ideal for working from home. – and a useful laundry room providing further storage space and direct access to the garden via a bespoke stable door and also access into the garage with it’s electric up and over door.
Upstairs, a delightful landing provides access to three generous bedrooms, each featuring built-in wardrobes. Bedrooms one and two also boast charming original fireplaces, adding personality. The spacious shower room is stylish and modern, with a useful storage/ airing cupboard complementing the character of the home perfectly.
Outside, the garden is a true sanctuary. A well-maintained patio area, surrounded by an abundance of plants and seating spots, invites you to relax or entertain. Wander down a 'secret garden' pathway to discover a private suntrap area featuring a pond with waterfalls– a perfect retreat for quiet afternoons. Beyond, a large, secluded lawn is bordered with mature plants and hedging, offering complete privacy and a wonderful space for families or keen gardeners alike. There is side access to the garden for further convenience.
Tanworth Lane is perfectly situated to enjoy all that Shirley has to offer. The property lies within the catchment for excellent local schools, including the highly regarded Tudor Grange Academy and St James’ Catholic Primary School. Shirley High Street, with its wide array of shops, cafes, restaurants, and leisure facilities, is just a short distance away. For commuters, strong transport links are close at hand, with easy access to the M42 motorway, regular bus services, and Shirley Train Station providing direct routes into Birmingham city centre and beyond. The area is also blessed with plenty of parks and green spaces, making it a fantastic location for families and outdoor enthusiasts alike.
Garage - 6.67m x 2.57m (21'10" x 8'5")
Lounge - 4.12m x 4.25m (13'6" x 13'11") max
Dining Room - 4.29m x 4.12m (14'0" x 13'6")
Kitchen - 4m x 1.94m (13'1" x 6'4")
Study - 2.91m x 1.41m (9'6" x 4'7")
Utility Room - 2.3m x 2.29m (7'6" x 7'6")
WC - 2m x 1.12m (6'6" x 3'8")
Stairs To First Floor Landing
Master Bedroom - 4.13m x 3.64m (13'6" x 11'11") max
Bedroom 2 - 3.41m x 2.92m (11'2" x 9'6")
Bedroom 3 - 3.44m x 2.42m (11'3" x 7'11")
Shower Room - 3.62m x 1.95m (11'10" x 6'4") max
- COUNCIL TAXA payment made to your local authority in order to pay for local services like schools, libraries, and refuse collection. The amount you pay depends on the value of the property.Read more about council Tax in our glossary page.
- Band: D
- PARKINGDetails of how and where vehicles can be parked, and any associated costs.Read more about parking in our glossary page.
- Garage,Driveway
- GARDENA property has access to an outdoor space, which could be private or shared.
- Private garden
- ACCESSIBILITYHow a property has been adapted to meet the needs of vulnerable or disabled individuals.Read more about accessibility in our glossary page.
- Ask agent
Energy performance certificate - ask agent
Tanworth Lane, Shirley, Solihull, B90 4DF
Add an important place to see how long it'd take to get there from our property listings.
__mins driving to your place
Your mortgage
Notes
Staying secure when looking for property
Ensure you're up to date with our latest advice on how to avoid fraud or scams when looking for property online.
Visit our security centre to find out moreDisclaimer - Property reference S1289860. The information displayed about this property comprises a property advertisement. Rightmove.co.uk makes no warranty as to the accuracy or completeness of the advertisement or any linked or associated information, and Rightmove has no control over the content. This property advertisement does not constitute property particulars. The information is provided and maintained by Arden Estates, Solihull. Please contact the selling agent or developer directly to obtain any information which may be available under the terms of The Energy Performance of Buildings (Certificates and Inspections) (England and Wales) Regulations 2007 or the Home Report if in relation to a residential property in Scotland.
*This is the average speed from the provider with the fastest broadband package available at this postcode. The average speed displayed is based on the download speeds of at least 50% of customers at peak time (8pm to 10pm). Fibre/cable services at the postcode are subject to availability and may differ between properties within a postcode. Speeds can be affected by a range of technical and environmental factors. The speed at the property may be lower than that listed above. You can check the estimated speed and confirm availability to a property prior to purchasing on the broadband provider's website. Providers may increase charges. The information is provided and maintained by Decision Technologies Limited. **This is indicative only and based on a 2-person household with multiple devices and simultaneous usage. Broadband performance is affected by multiple factors including number of occupants and devices, simultaneous usage, router range etc. For more information speak to your broadband provider.
Map data ©OpenStreetMap contributors.





