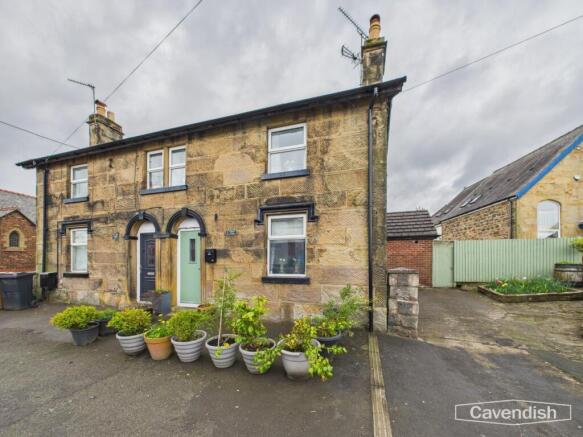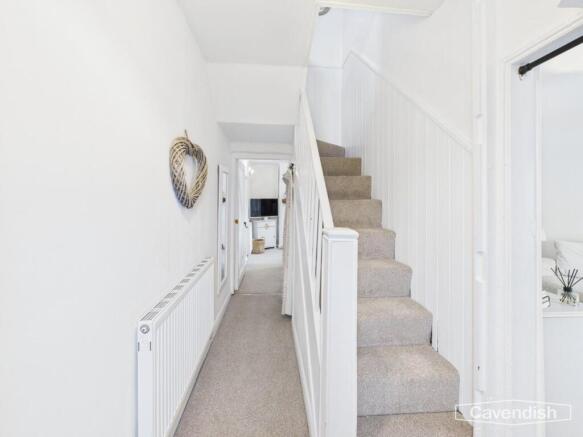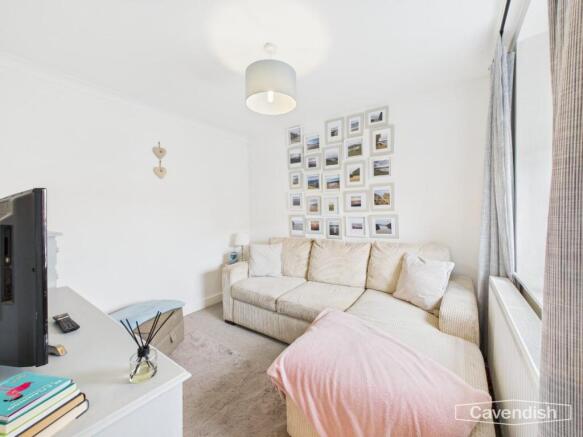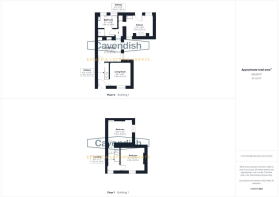
Main Road, New Brighton, Mold

- PROPERTY TYPE
Cottage
- BEDROOMS
2
- BATHROOMS
1
- SIZE
Ask agent
- TENUREDescribes how you own a property. There are different types of tenure - freehold, leasehold, and commonhold.Read more about tenure in our glossary page.
Freehold
Key features
- Character Semi-Detached House
- Hall, Lounge & Sitting Room
- Kitchen with Access to Garden
- GF Bathroom with 4 Piece Suite
- 2 Double Bedrooms
- Private Enclosed Rear Garden
- Former Stable Outbuilding
- Off- Road Parking to Front
- Located to Centre of the Village
- One Mile From Mold
Description
A character two bedroom semi-detached house with two reception rooms, off-road parking and good sized private rear garden with useful former brick stable/outbuilding. Located in a convenient position to the centre of New Brighton village, about a mile from Mold and with easy access onto the A494 enabling ease of access throughout the region. The cottage has been extended to the rear to provide adaptable accommodation with beamed ceilings to part, gas fired central heating and double glazing. In brief comprising: reception hall, lounge, sitting room, kitchen with access to the garden, ground floor bathroom with four piece suite, first floor landing and two double sized bedrooms. Off-road parking to the front and private enclosed rear garden.
Location - This sandstone fronted house affords character deceptive accommodation which has benefitted from a single storey extension to the rear to provide comfortable accommodation, ideal for the first time buyer or professional person.
New Brighton is a small community village near to the A494(T) road enabling ease of access towards Deeside, Chester and the motorway network. The market town of Mold provides a wide range of shops, schools and Theatre Clwyd complex.
Accomodation Comprise -
Hallway - 1.45 x 3.01 (4'9" x 9'10") - Stepping inside, through a green upvc front door a welcoming entrance hallway, carpeted underfoot and warmed by a radiator, guides you past handy under-stair storage.
Living Room - 2.69. x 2.97 (8'9". x 9'8") - To the first of two inviting reception rooms. To your right, the front living room is bathed in soft daylight from a large double-glazed window. Neutral décor, a central light pendant, and thoughtful radiator create a bright, cozy retreat.
Living Room - 3.17 x 3.03 (10'4" x 9'11") - Through a wooden door, you enter the second reception, where a brick-set wood burner with a wooden mantle rests on dark grey tiles, ready to chase away winter chills. Dual-aspect windows flood this room with light, and vintage wall lights add a touch of cottage charm before a wooden door leads you into a small hallway that serves the ground-floor bathroom.
Bathroom - 2.64 x 2.65 (8'7" x 8'8") - Here, newly fitted wooden flooring meets white wooden cladding. A separate electric shower cubicle, deep panelled bathtub with a handheld shower, a white WC, and a two white Jack and Jill basin set into a grey-painted dresser unite style with function. Frosted double-glazed windows to ensure comfort and privacy.
Kitchen - 3.50 x 2.61 (11'5" x 8'6") - Back through the hallway, you’ll find the cottage-style kitchen, where black-stone tiled floors meet exposed ceiling beams. Painted grey wall and base units topped with rich wood countertops flank a white butler sink with vintage brass taps. A seven-ring Flavel gas stove, stainless-steel extractor, and space for a washing machine and tumble dryer above, make meal preparation effortless with space for a dining area making this a functional space. A rear window and a glazed door open onto the garden, filling the space with natural light.
Landing - 1.42 x 2.18 (4'7" x 7'1" ) - Carpeted stairs with a white-painted balustrade sweep you upstairs to a landing where a side window and radiator keep things bright.
Bedroom 1 - 3.22 x 2.86 (10'6" x 9'4") - The principal bedroom is a restful double, its soft carpet and double glazed window behind wooden-cottage style doors.
Bedroom 2 - 2.92 x 3.03 (9'6" x 9'11") - The second bedroom, also a comfortable double, offers garden views and gentle charm of its own.
Garden - Outside, the two-tiered garden is a true suntrap. A paved patio with seating area invites outdoor dining, a lush lawn bordered by flowerbeds and a brick outbuilding. A second seating nook, and a gate returns you to the driveway timber garden shed with large glazed window currently used as a potting shed but would make a great studio.
Outbuilding - 3.68 x 3.48 (12'0" x 11'5" ) -
Garden Shed - 3.48 x 2.28 (11'5" x 7'5") - One Bluebell House brings together period warmth, thoughtful updates, and a tranquil village setting—an irresistible combination for anyone seeking a countryside retreat with easy access to local amenities and transport links. Viewing is highly recommended to appreciate its unique character.
Tenure - Understood to be Freehold.
Council Tax - Flintshire County Council - Council Tax Band B.
Directions - From the Agent's Mold Office proceed up the High Street turning right at the traffic lights onto King Street. At the roundabout take the second exit and follow this road out of the town, straight on at the traffic lights and up the short dual carriageway into New Brighton village. The property will then be found on the right hand side opposite the car sales/garage.
Agents Notes -
Anti Money Laundry Regulations - From the Agent's Mold Office proceed up the High Street turning right at the traffic lights onto King Street. At the roundabout take the second exit and follow this road out of the town, straight on at the traffic lights and up the short dual carriageway into New Brighton village. The property will then be found on the right hand side opposite the car sales/garage.
Material Information - The Material Information Report for this property can be viewed on the Rightmove listing. Alternatively, a copy can be requested from our office which will be sent via email.
Investors Club - If you are considering purchasing this property as a buy to let investment, our award winning lettings and property management department offer a preferential rate to anyone who purchases a property through Cavendish and lets with Cavendish. For more information contact Lettings Manager, David Adams on or david.
Extra Services - Mortgage referrals, conveyancing referral and surveying referrals will be offered by Cavendish Estate Agents. If a buyer or seller should proceed with any of these services then a commission fee will be paid to Cavendish Estate Agents Ltd upon completion.
Viewings - By appointment through the Agent's Mold Office .
FLOOR PLANS - included for identification purposes only, not to scale.
Brochures
Main Road, New Brighton, Mold- COUNCIL TAXA payment made to your local authority in order to pay for local services like schools, libraries, and refuse collection. The amount you pay depends on the value of the property.Read more about council Tax in our glossary page.
- Band: B
- PARKINGDetails of how and where vehicles can be parked, and any associated costs.Read more about parking in our glossary page.
- Yes
- GARDENA property has access to an outdoor space, which could be private or shared.
- Yes
- ACCESSIBILITYHow a property has been adapted to meet the needs of vulnerable or disabled individuals.Read more about accessibility in our glossary page.
- Ask agent
Main Road, New Brighton, Mold
Add an important place to see how long it'd take to get there from our property listings.
__mins driving to your place
Get an instant, personalised result:
- Show sellers you’re serious
- Secure viewings faster with agents
- No impact on your credit score
Your mortgage
Notes
Staying secure when looking for property
Ensure you're up to date with our latest advice on how to avoid fraud or scams when looking for property online.
Visit our security centre to find out moreDisclaimer - Property reference 33843167. The information displayed about this property comprises a property advertisement. Rightmove.co.uk makes no warranty as to the accuracy or completeness of the advertisement or any linked or associated information, and Rightmove has no control over the content. This property advertisement does not constitute property particulars. The information is provided and maintained by Cavendish Estate Agents, Mold. Please contact the selling agent or developer directly to obtain any information which may be available under the terms of The Energy Performance of Buildings (Certificates and Inspections) (England and Wales) Regulations 2007 or the Home Report if in relation to a residential property in Scotland.
*This is the average speed from the provider with the fastest broadband package available at this postcode. The average speed displayed is based on the download speeds of at least 50% of customers at peak time (8pm to 10pm). Fibre/cable services at the postcode are subject to availability and may differ between properties within a postcode. Speeds can be affected by a range of technical and environmental factors. The speed at the property may be lower than that listed above. You can check the estimated speed and confirm availability to a property prior to purchasing on the broadband provider's website. Providers may increase charges. The information is provided and maintained by Decision Technologies Limited. **This is indicative only and based on a 2-person household with multiple devices and simultaneous usage. Broadband performance is affected by multiple factors including number of occupants and devices, simultaneous usage, router range etc. For more information speak to your broadband provider.
Map data ©OpenStreetMap contributors.








