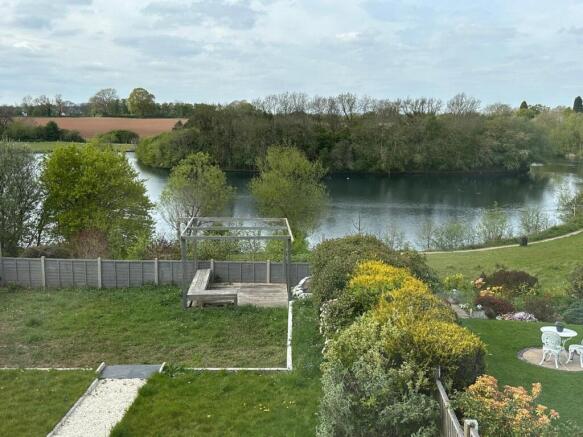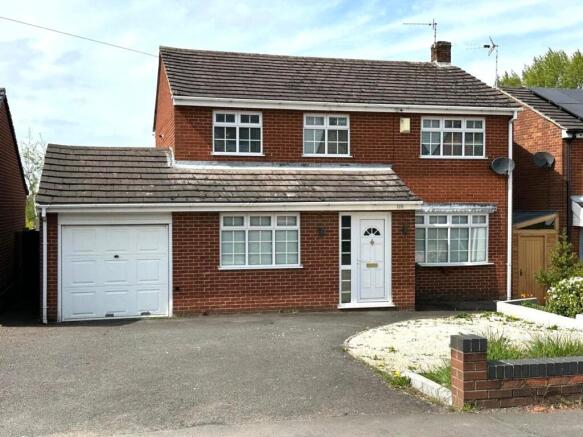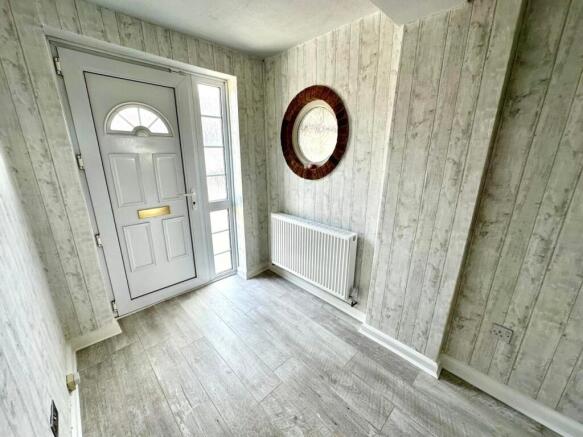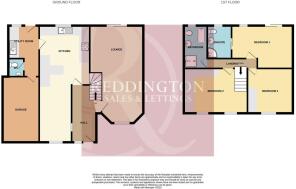
Hermitage Road, Whitwick, Coalville, LE67

- PROPERTY TYPE
Detached
- BEDROOMS
3
- BATHROOMS
1
- SIZE
Ask agent
- TENUREDescribes how you own a property. There are different types of tenure - freehold, leasehold, and commonhold.Read more about tenure in our glossary page.
Freehold
Key features
- Three Bedroom Detached Property
- Open Plan Kitchen Diner
- Separate Utility Room
- Overlooks Lake Views
- Spacious Lounge with Media Wall
- All Double Bedrooms
- Master with En Suite & Juliet Balcony
- Council Tax Band D
- EPC Rating D
- NO CHAIN
Description
A rare opportunity to own a beautifully positioned three bedroom detached home with breathtaking views across the picturesque Hermitage Lake in Whitwick. Set within a peaceful and highly sought-after location, this property combines spacious living with a truly special setting, making it ideal for a range of buyers. The home enjoys a stylish open-plan dining kitchen, a separate utility room, and a spacious lounge that benefits from a Juliet balcony, perfectly framing the stunning lake views. Further features include an integral garage, generous driveway parking, and a spacious rear garden. With excellent potential to extend (subject to relevant permissions), this home offers a fantastic opportunity to create your dream lakeside residence. Hermitage Lake, managed by the Ashby Angling Club, provides a tranquil and scenic backdrop, with beautiful walking paths, a children’s play area, duck pond, football courts, and open parkland all just moments from your door.
Council Tax Band D EPC Rating D
Mobile Signal
Mobile signal strengths are strong for O2 and medium for Three, EE and Vodaphone.
Entrance Hall
A welcoming entrance into the home, offering access to the kitchen. Finished with wooden flooring, this space sets a warm and stylish tone for the rest of the property.
Lounge
6.49m x 3.98m (21' 4" x 13' 1")
A vast and inviting lounge featuring a custom media wall with an electric fireplace, offering a stylish focal point. Natural light floods the space through a uPVC bay window to the front and sliding doors to the rear, creating a seamless connection to the outdoor area. Finished with carpeted flooring and pendant lighting, this room blends comfort and contemporary design.
Kitchen
6.65m x 3.75m (21' 10" x 12' 4")
Truly the centrepiece of the home, this impressive open-plan kitchen and dining space combines style, function, and light-filled living. Designed by Howdens, the kitchen boasts a sleek, handleless finish, high-spec integrated appliances, and elegant tiled flooring throughout. The central breakfast bar is perfect for everything from morning coffee to evening entertaining, offering both extra prep space and a relaxed dining spot. A large uPVC window to the rear brings in plenty of natural light, while a door to the adjoining utility room adds everyday practicality to this sociable space.
Utility
3.70m x 2.10m (12' 2" x 6' 11")
Conveniently located off the kitchen, this well-appointed utility room offers additional storage with fitted units and a practical sink. It provides easy access to the integral garage, the rear garden via a rear door, and also leads directly to the ground floor WC—a perfect flow for everyday living.
WC
A convenient ground floor cloakroom fitted with a low flush WC and hand wash basin, offering practicality for guests and everyday use.
Garage
4.86m x 2.70m (15' 11" x 8' 10")
An integral garage that can be accessed from the front via an up-and-over door or from the utility room inside the property. Offering plenty of space, it’s perfect for extra storage or securing vehicles.
Landing
Landing provides access to all bedrooms.
Bedroom One
4.55m x 3.19m (14' 11" x 10' 6")
A truly exceptional master retreat, this spacious bedroom enjoys stunning woodland lake views, creating a peaceful and picturesque atmosphere. It features a dressing area, direct access to the ensuite shower room, and is carpeted throughout for added comfort. Agents Note: A Juliet balcony is due to be fitted, further enhancing the room’s outlook and charm.
En Suite
A stylish three-piece suite comprising a walk-in shower cubicle, wash basin, and WC. The room is fully tiled for a sleek, modern finish and includes a uPVC window to the rear aspect, providing natural light and ventilation.
Bedroom Two
4.7m x 3.72m (15' 5" x 12' 2")
A spacious double bedroom featuring two uPVC windows to the front aspect, allowing plenty of natural light. Finished with carpeted flooring, spotlights, and an abundance of fitted wardrobes, this room offers both comfort and excellent storage.
Bedroom Three
3.38m x 3.33m (11' 1" x 10' 11")
A comfortable double bedroom with fitted wardrobes offering ample storage. A uPVC window to the front aspect, carpeted flooring, and pendant lighting create a cozy and inviting space.
Bathroom
3.16m x 1.89m (10' 4" x 6' 2")
The family bathroom is equipped with a luxurious four-piece suite, including a freestanding bath, walk-in shower, WC, and wash basin. A uPVC window to the rear aspect brings in natural light, while a heated towel rail adds convenience.
Rear Garden
The rear garden can be accessed via the side of the property, featuring a spacious patio and a predominantly lawned area that overlooks the peaceful lake and woodland. This tranquil space offers an ideal setting for outdoor relaxation or entertaining in a rare lakeside location.
Agents Notes
This property is believed to be of standard construction. The property is connected to mains gas, electricity, water and sewerage. Broadband speeds are standard 15mbps and superfast 80mbps. Mobile signal strengths are strong for O2 and medium for Three, EE and Vodaphone.
Legal Information
These property details are produced in good faith with the approval of the vendor and given as a guide only. Please note we have not tested any of the appliances or systems so therefore we cannot verify them to be in working order. Unless otherwise stated fitted items are excluded from the sale such as curtains, carpets, light fittings and sheds. These sales details, the descriptions and the measurements herein do not form part of any contract and whilst every effort is made to ensure accuracy this cannot be guaranteed. Nothing in these details shall be deemed to be a statement that the property is in a good structural condition or otherwise. Purchasers should satisfy themselves on such matters prior to purchase. Any areas, measurements or distances are given as a guide only. Photographs are taken with a wide-angle lens. Nothing herein contained shall be a warranty or condition and neither the vendor or ourselves, Reddington Homes Ltd, will be liable to the purchaser in respect of ...
Brochures
Brochure 1Brochure 2Brochure 3- COUNCIL TAXA payment made to your local authority in order to pay for local services like schools, libraries, and refuse collection. The amount you pay depends on the value of the property.Read more about council Tax in our glossary page.
- Band: D
- PARKINGDetails of how and where vehicles can be parked, and any associated costs.Read more about parking in our glossary page.
- Driveway
- GARDENA property has access to an outdoor space, which could be private or shared.
- Yes
- ACCESSIBILITYHow a property has been adapted to meet the needs of vulnerable or disabled individuals.Read more about accessibility in our glossary page.
- Ask agent
Hermitage Road, Whitwick, Coalville, LE67
Add an important place to see how long it'd take to get there from our property listings.
__mins driving to your place
Get an instant, personalised result:
- Show sellers you’re serious
- Secure viewings faster with agents
- No impact on your credit score
Your mortgage
Notes
Staying secure when looking for property
Ensure you're up to date with our latest advice on how to avoid fraud or scams when looking for property online.
Visit our security centre to find out moreDisclaimer - Property reference 25346552. The information displayed about this property comprises a property advertisement. Rightmove.co.uk makes no warranty as to the accuracy or completeness of the advertisement or any linked or associated information, and Rightmove has no control over the content. This property advertisement does not constitute property particulars. The information is provided and maintained by Reddington Sales and Lettings, Leicestershire. Please contact the selling agent or developer directly to obtain any information which may be available under the terms of The Energy Performance of Buildings (Certificates and Inspections) (England and Wales) Regulations 2007 or the Home Report if in relation to a residential property in Scotland.
*This is the average speed from the provider with the fastest broadband package available at this postcode. The average speed displayed is based on the download speeds of at least 50% of customers at peak time (8pm to 10pm). Fibre/cable services at the postcode are subject to availability and may differ between properties within a postcode. Speeds can be affected by a range of technical and environmental factors. The speed at the property may be lower than that listed above. You can check the estimated speed and confirm availability to a property prior to purchasing on the broadband provider's website. Providers may increase charges. The information is provided and maintained by Decision Technologies Limited. **This is indicative only and based on a 2-person household with multiple devices and simultaneous usage. Broadband performance is affected by multiple factors including number of occupants and devices, simultaneous usage, router range etc. For more information speak to your broadband provider.
Map data ©OpenStreetMap contributors.





