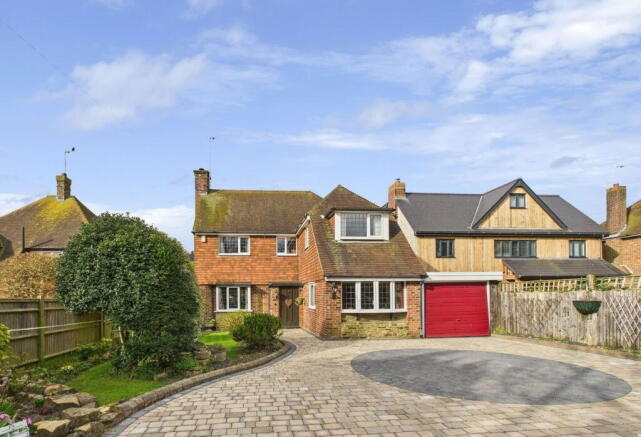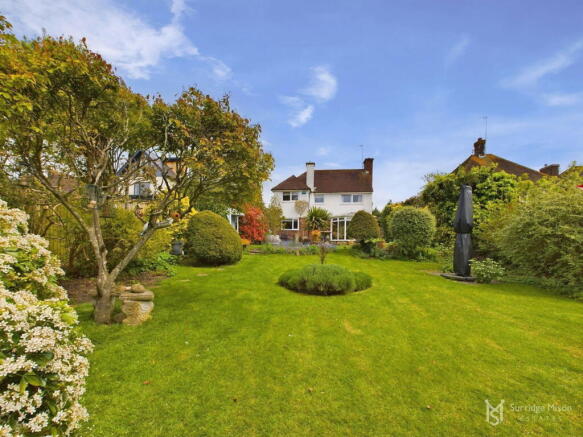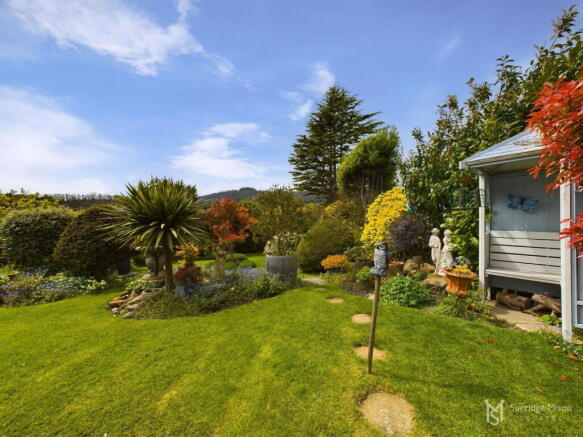Willingdon Road, Willingdon, Eastbourne, East Sussex, BN20

- PROPERTY TYPE
Detached
- BEDROOMS
3
- BATHROOMS
2
- SIZE
1,533 sq ft
142 sq m
- TENUREDescribes how you own a property. There are different types of tenure - freehold, leasehold, and commonhold.Read more about tenure in our glossary page.
Freehold
Key features
- Guide Price £650,000 to £675,000
- Light & Spacious Detached Character Home
- Sought After Willingdon, Eastbourne
- Large & Beautifully Landscaped South Facing Rear Garden
- Far Reaching Views Towards The South Downs National Park
- Two Reception Rooms Plus Conservatory
- Modern Kitchen/Breakfast Room
- Modern En-Suite, Family Bathroom & Downstairs Cloakroom
- Garage & Driveway
- Close Proximity To Willingdon Village, Shops, Schools, Bus Routes & Road Links
Description
Guide Price £650,000-£675,000
A highly desirable Sussex style three double bedroom family house with 100ft sunny rear garden and views of The South Downs to the rear. Well-appointed reception space includes a triple aspect lounge with fireplace niche and window seat, double aspect dining room, double glazed conservatory and modern kitchen/breakfast room. All three bedrooms are doubles and have built-in wardrobes, with the master bedroom having a modern en-suite shower room, plus there is a contemporary family bathroom. Further features include a downstairs cloakroom, garage and driveway.
Tucked away on the fringes of Willingdon Village, this part of Willingdon Road is accessed via a private slip road for residents only. A range of scenic Downland walks are available nearby and the village amenities, including two pubs, a Thai restaurant and Post Office are all within walking distance. Access to a good choice of local schools for all ages is available. Hampden Park and Polegate are the closest train stations.
Check out the 3D virtual tour!
ENTRANCE VESTIBULE
Oak front door. Double glazed window to side aspect. Tiled floor. Radiator.
ENTRANCE HALLWAY
Cloakroom cupboard. Plate rail. Parquet flooring. Radiator. Stairs rising to first floor landing.
LIVING ROOM 5.97m (19'7") max x 5.31m (17'5") max
Triple aspect room, with double glazed box window to front aspect with fitted window seat and double-glazed window to rear aspect, with views towards The Downs. Fireplace niche with inset wood burning stove with two double glazed windows and brick surround. Double glazed patio door to:
CONSERVATORY 3.62m (11'11") x 3.57m (11'9")
Double glazed, with windows and door to rear garden. Polycarbonate roof and stone floor.
DINING ROOM 4.70m (15'5") x 2.65m (8'8")
Double aspect room, with double glazed windows to front and side aspects.
KITCHEN/BREAKFAST ROOM 4.12m (13'6") x 2.67m (8'9")
Double aspect room with double glazed stable door and double-glazed windows to rear and side aspects, with views towards The Downs. Fitted with a range of light grey shaker style wall and base mounted units with contrasting dark worktops over. Breakfast bar. Double sink unit. Range style cooker. Space for appliances. Tiled splashbacks.
CLOAKROOM/WC
Obscured double glazed window. Suite comprising corner hand basin and low-level flush WC. Towel rail. Karndean flooring.
FIRST FLOOR LANDING
Double aspect landing with double glazed windows to front and side aspects. Hatch to loft space. Radiator.
MASTER BEDROOM 3.55m (11'8") Excluding dressing area x 3.28m (10'9")
Two double glazed windows to rear aspect, with views towards The Downs. Built-in wardrobe. Airing cupboard. Radiator.
EN-SUITE SHOWER ROOM
Contemporary white suite comprising large shower enclosure, circular wash hand basin and low-level flush WC. Tiled walls and floor.
BEDROOM TWO 5.34m (17'6") x 3.28m (10'9")
Double aspect room with double glazed windows to front and rear aspect, with views of The Downs to the rear. Fitted wardrobes, cupboards and dressing table. Wash hand basin. Two radiators.
BEDROOM THREE 3.97m (13') max x 2.77m (9'1")
Double aspect room, with double glazed windows to front and side aspects. Built-in wardrobes and cupboards. Radiator.
FAMILY BATHROOM
Contemporary suite comprising twin-ended bath with shower attachment, wash hand basin with vanity unit and low-level flush WC. Tiled walls and floor. Chrome heated towel rail.
OUTSIDE
FRONT GARDEN
Laid to lawn with shrub bed borders.
REAR GARDEN
Offering a sunny aspect and extending to approximately 100ft. Laid to lawn with mature bed borders, patio and summerhouse.
DRIVEWAY
Block paved and providing off road parking.
GARAGE
Electric up and over door.
Please contact Surridge Mison Estates for viewing arrangements or for further information.
Council Tax Band- E
EPC Rating- D
Tenure- Freehold
Utilities
This property has the following utilities:
Water; Mains
Drainage; Mains
Gas; Mains
Electricity; Mains
Primary Heating; Gas central heating system
Solar Power; None
To check broadband visit Openreach:
To check mobile phone coverage, visit Ofcom:
We have prepared these property particulars & floor plans as a general guide. All measurements are approximate and into bays, alcoves and occasional window spaces where appropriate. Room sizes cannot be relied upon for carpets, flooring and furnishings. We have tried to ensure that these particulars are accurate but, to a large extent, we have to rely on what the vendor tells us about the property. You may need to carry out more investigations in the property than it is practical or reasonable for an estate agent to do when preparing sales particulars. For example, we have not carried out any kind of survey of the property to look for structural defects and would advise any homebuyer to obtain a surveyor’s report before exchanging contracts. We have not checked whether any equipment in the property (such as central heating) is in working order and would advise homebuyers to check this. You should also instruct a solicitor to investigate all legal matters relating to the property (e.g. title, planning permission, etc) as these are specialist matters in which estate agents are not qualified. Your solicitor will also agree with the seller what items (e.g. carpets, curtains, etc) will be included in the sale.
Brochures
Brochure 1- COUNCIL TAXA payment made to your local authority in order to pay for local services like schools, libraries, and refuse collection. The amount you pay depends on the value of the property.Read more about council Tax in our glossary page.
- Band: E
- PARKINGDetails of how and where vehicles can be parked, and any associated costs.Read more about parking in our glossary page.
- Garage,Driveway
- GARDENA property has access to an outdoor space, which could be private or shared.
- Private garden
- ACCESSIBILITYHow a property has been adapted to meet the needs of vulnerable or disabled individuals.Read more about accessibility in our glossary page.
- Ask agent
Willingdon Road, Willingdon, Eastbourne, East Sussex, BN20
Add an important place to see how long it'd take to get there from our property listings.
__mins driving to your place
Your mortgage
Notes
Staying secure when looking for property
Ensure you're up to date with our latest advice on how to avoid fraud or scams when looking for property online.
Visit our security centre to find out moreDisclaimer - Property reference S941354. The information displayed about this property comprises a property advertisement. Rightmove.co.uk makes no warranty as to the accuracy or completeness of the advertisement or any linked or associated information, and Rightmove has no control over the content. This property advertisement does not constitute property particulars. The information is provided and maintained by Surridge Mison Estates, Pevensey. Please contact the selling agent or developer directly to obtain any information which may be available under the terms of The Energy Performance of Buildings (Certificates and Inspections) (England and Wales) Regulations 2007 or the Home Report if in relation to a residential property in Scotland.
*This is the average speed from the provider with the fastest broadband package available at this postcode. The average speed displayed is based on the download speeds of at least 50% of customers at peak time (8pm to 10pm). Fibre/cable services at the postcode are subject to availability and may differ between properties within a postcode. Speeds can be affected by a range of technical and environmental factors. The speed at the property may be lower than that listed above. You can check the estimated speed and confirm availability to a property prior to purchasing on the broadband provider's website. Providers may increase charges. The information is provided and maintained by Decision Technologies Limited. **This is indicative only and based on a 2-person household with multiple devices and simultaneous usage. Broadband performance is affected by multiple factors including number of occupants and devices, simultaneous usage, router range etc. For more information speak to your broadband provider.
Map data ©OpenStreetMap contributors.




