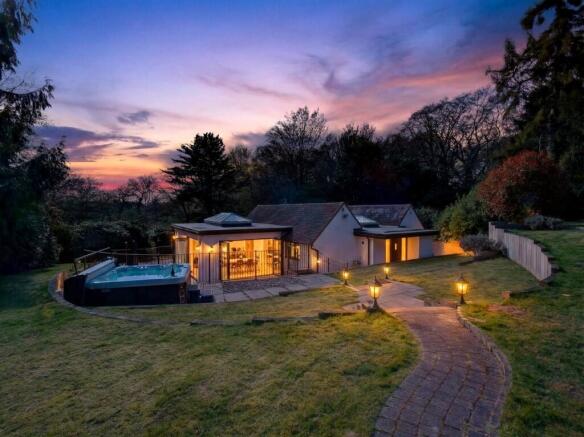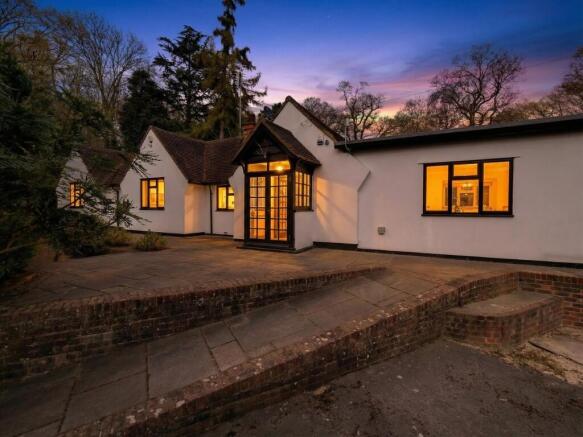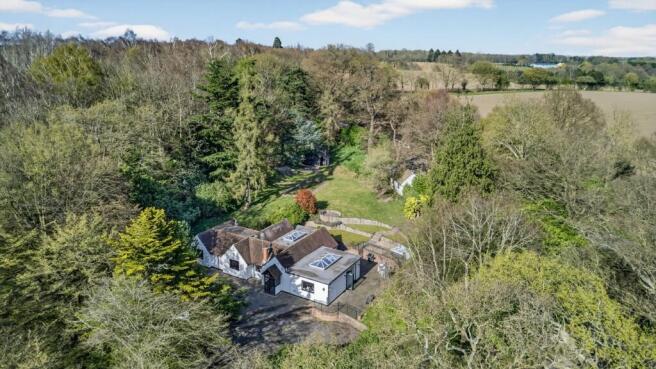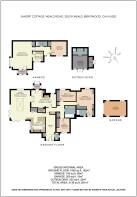Weald Road, Brentwood, Essex, CM14

- PROPERTY TYPE
Detached
- BEDROOMS
4
- BATHROOMS
3
- SIZE
3,136 sq ft
291 sq m
- TENUREDescribes how you own a property. There are different types of tenure - freehold, leasehold, and commonhold.Read more about tenure in our glossary page.
Freehold
Key features
- Over 3,000 sq ft of beautifully arranged, single-storey living
- Charming blend of 19th-century character and contemporary style
- Over an acre of south-facing gardens with pool, hot tub and terraces
- Fully self-contained annexe - ideal for guests or multi-generational living
- Private gate into 500-acre Weald Country Park
- A total of four good size bedrooms
- Stunning open-plan kitchen with Neff appliances and bi-fold doors
- Cosy snug with fireplace and hidden bar
- Quiet countryside setting close to Brentwood's amenities and schools
- Easy access to London via Elizabeth Line - under 1 hour
Description
Tucked away along a leafy lane on the edge of the beloved Weald Country Park, Sandpit Cottage is the kind of home you don't come across very often. A true sanctuary in the heart of the countryside, it balances charm and modernity with the confidence of a home that's been lovingly shaped over time. What begins as a cottage quickly unfolds into something far more generous, with over 3,000 square feet of beautifully curated single-storey living across two buildings, all enveloped by more than an acre of lush, sun-drenched grounds.
And yet, remarkably, you're just under an hour from the bright lights of Central London. This is the lifestyle sweet spot - peaceful, private, and utterly picturesque, with the energy of the city ready when you are.
A Home with History - and Heart
The roots of Sandpit Cottage date back to the 19th century, and there's a sense of heritage here that brings warmth and authenticity to every room. But don't be fooled - this is no timeworn period piece. The current owners have sensitively extended and modernised the home, creating a seamless blend of old and new. There's soul in the red brick chimney and working fireplace, and style in the sleek, contemporary finishes. It's a home that tells a story - but one that's ready for the next chapter.
Laidback Luxury, All on One Level
Step inside and you're greeted by a wide, light-filled hallway that sets the tone for what's to come. This is a home that flows - effortlessly. At its heart lies a vast, open-plan kitchen, dining and living space that stretches across the rear of the house, flanked by two sets of bi-fold doors opening onto the gardens.
Refitted just a few years ago, the kitchen is a study in understated luxury - think integrated Neff appliances, filtered water and instant hot taps, underfloor heating and a gorgeous white granite worktop that runs the length of the space. Whether you're prepping a family meal or hosting a soirée with friends, this space is designed for life - and for living beautifully.
Just beyond, the living area sits beneath a striking glass skylight, pouring sunlight across the room from dawn till dusk. There's space here for the whole family to come together - or for guests to spill out onto the terrace on warmer days.
But what makes this home truly special is its duality. Off the main space, you'll discover a more intimate living area - once the original entrance to the home, now reimagined as a cosy snug. With a working fire, exposed chimney breast and even a hidden bar (yes, really), it's the perfect spot to curl up with a good book or unwind with a nightcap when the mood calls. This is a home with places to gather - and places to retreat.
Space to Sleep, Work and Indulge
The main house offers three generous bedrooms, each thoughtfully positioned for privacy and peace. The principal suite is a calm, elegant room with plenty of built-in storage and its own en-suite shower room. Two further doubles are currently set up as a guest bedroom and a home office - ideal for modern life, but adaptable for whatever your lifestyle demands.
And then there's the bathroom. A true indulgence, with its enormous sunken bathtub, wall-mounted television and sleek, contemporary finish. A spa-like sanctuary, perfect for soaking away the day.
The Annexe - A World of Its Own
Across the courtyard, a detached annexe offers further flexibility - and some truly fabulous surprises. Unlike many granny flats or garden studios, this is a fully self-contained, beautifully finished space. The large double bedroom has built-in wardrobes, the bathroom has been newly refitted, and the open-plan living area (currently used as a cinema room) is a 22-by-15ft haven that could just as easily become a games room, kids' den, or home office on a grand scale.
There's even a sleek, modern kitchen - ideal for longer-staying guests, older children, or anyone who values a bit of independence. With its own driveway and access from the road, it could make the perfect self-contained AirBnB, offering fantastic income potential.
Gardens That Keep on Giving
Step outside and the magic continues. The gardens wrap around the house, creating a feeling of complete privacy and immersion in nature. South-facing and stretching over an acre, there's space here for everything from summer garden parties to peaceful morning coffees on the terrace.
The hot tub and swimming pool provide instant holiday vibes, while large lawns, mature borders and multiple seating areas give you the flexibility to entertain - or escape. And for those who like to explore, there's a private access gate leading directly into Weald Country Park. That's 500 acres of ancient woodland, shimmering lakes and wildflower meadows right on your doorstep. Dog walks, Sunday strolls, or woodland picnics - it's all just a stone's throw away.
Effortless Access, for Work and Play
Despite its idyllic setting, Sandpit Cottage is anything but remote. Brentwood's newly revamped Elizabeth Line station is just a short drive away, getting you to Tottenham Court Road in under an hour. Whether you're commuting, catching a show, or heading into town for dinner, London feels closer than ever - and coming home to Sandpit Cottage feels even sweeter for it.
Final Thoughts
Sandpit Cottage isn't just a home - it's a way of life. A peaceful retreat that doesn't compromise on convenience. A place where the charm of the countryside meets contemporary design, and where every detail has been considered for comfort, style, and a sense of joy.
If you're ready to discover a home that really does have it all - and a little bit more - we'd be delighted to show you around. Contact details can be found at the end of this brochure to arrange your private viewing.
Brochures
Property Brochure- COUNCIL TAXA payment made to your local authority in order to pay for local services like schools, libraries, and refuse collection. The amount you pay depends on the value of the property.Read more about council Tax in our glossary page.
- Ask agent
- PARKINGDetails of how and where vehicles can be parked, and any associated costs.Read more about parking in our glossary page.
- Driveway,Gated
- GARDENA property has access to an outdoor space, which could be private or shared.
- Front garden,Patio,Private garden,Enclosed garden,Rear garden,Terrace,Back garden
- ACCESSIBILITYHow a property has been adapted to meet the needs of vulnerable or disabled individuals.Read more about accessibility in our glossary page.
- Ask agent
Weald Road, Brentwood, Essex, CM14
Add an important place to see how long it'd take to get there from our property listings.
__mins driving to your place
Get an instant, personalised result:
- Show sellers you’re serious
- Secure viewings faster with agents
- No impact on your credit score
Your mortgage
Notes
Staying secure when looking for property
Ensure you're up to date with our latest advice on how to avoid fraud or scams when looking for property online.
Visit our security centre to find out moreDisclaimer - Property reference SandpitCottage. The information displayed about this property comprises a property advertisement. Rightmove.co.uk makes no warranty as to the accuracy or completeness of the advertisement or any linked or associated information, and Rightmove has no control over the content. This property advertisement does not constitute property particulars. The information is provided and maintained by Grace Green, Covering Basingstoke. Please contact the selling agent or developer directly to obtain any information which may be available under the terms of The Energy Performance of Buildings (Certificates and Inspections) (England and Wales) Regulations 2007 or the Home Report if in relation to a residential property in Scotland.
*This is the average speed from the provider with the fastest broadband package available at this postcode. The average speed displayed is based on the download speeds of at least 50% of customers at peak time (8pm to 10pm). Fibre/cable services at the postcode are subject to availability and may differ between properties within a postcode. Speeds can be affected by a range of technical and environmental factors. The speed at the property may be lower than that listed above. You can check the estimated speed and confirm availability to a property prior to purchasing on the broadband provider's website. Providers may increase charges. The information is provided and maintained by Decision Technologies Limited. **This is indicative only and based on a 2-person household with multiple devices and simultaneous usage. Broadband performance is affected by multiple factors including number of occupants and devices, simultaneous usage, router range etc. For more information speak to your broadband provider.
Map data ©OpenStreetMap contributors.




