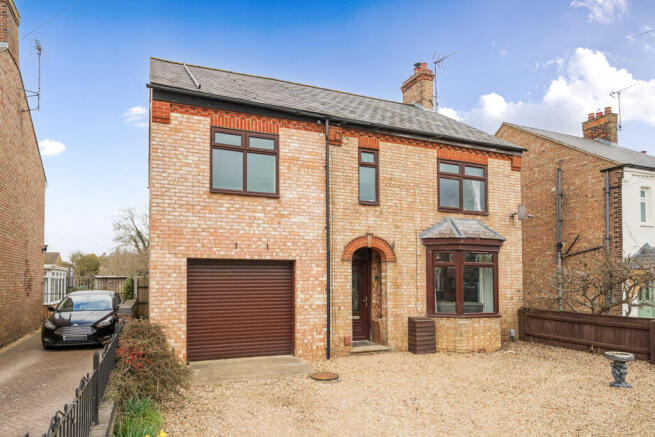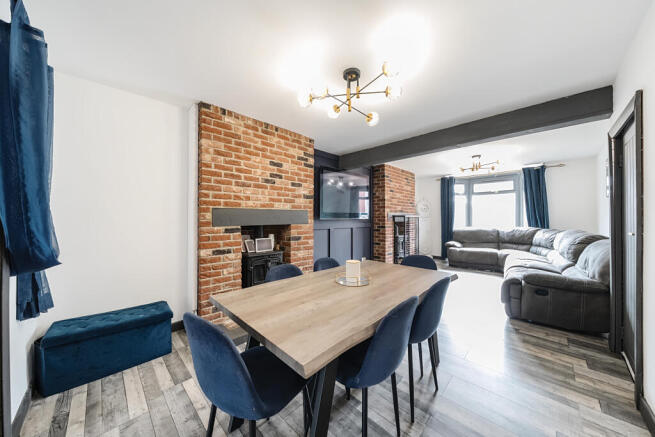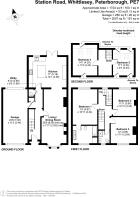Station Road, Whittlesey, Peterborough, Cambridgeshire

- PROPERTY TYPE
Detached
- BEDROOMS
5
- BATHROOMS
1
- SIZE
Ask agent
- TENUREDescribes how you own a property. There are different types of tenure - freehold, leasehold, and commonhold.Read more about tenure in our glossary page.
Freehold
Key features
- ** Chain free **
- 5 Bedroom
- 200ft outdoor space
- Summerhouse
- Workshop
- Garage
- Close to town
Description
With so much to love about this unique family home, picking a favourite feature is no easy task.
The sociable kitchen / diner is a serious contender, with its central island, butler sink, French doors and seamless flow into the garden.
Then there’s the 200ft (60m) outdoor space itself, complete with a summerhouse and workshop, plenty of space for the kids to play.
Thankfully, when you move in, you’ll get to enjoy them all!
Inside, this five bedroom family home is designed to get the most out of our busy modern lives.
The bay-fronted living and dining room is a stylish yet inviting open space, with feature fireplaces adding to the charm.
Whether you’re curling up by the fire or hosting family and friends, it’s a space that works around you.
The heart of the home is the spacious kitchen / diner - with room to cook, eat and socialise together. The central island makes meal prep a dream, while the butler sink and space for a range cooker bring a touch of timeless style.
French doors lead straight out to the garden’s covered seating area, seamlessly blending indoor and outdoor living.
The five bedrooms spread across the first and second floors offer plenty of flexibility.
The first floor master suite is a true retreat, featuring a ensuite.
The 4 additional bedrooms are all a good size (all doubles) with two on the second floor being ideal for teenagers, guests or a home office setup.
Outside, the 200ft (60m) garden is a real showstopper.
With a mix of lawn, covered decked seating, and multiple outbuildings it’s an incredibly versatile space.
The summerhouse provides the perfect place to enjoy the sun or work-from-home while the workshop (with power and lighting) is ideal for hobbies, DIY tinkering or extra storage.
The built-in single garage has electric roller doors at both the front and back, meaning if you want to use the workshop for car restoration or repairs (and there’s certainly space to do so) you can drive right through and into the back garden!
And just when you think you’ve come to the back fence, there’s another “secret garden” to explore…
This gorgeous family home is less than 10 minutes walk from Whittlesey town centre.
You pass the Manor Leisure Centre on the way - it’s just 100m away. It has a 25m pool, a state of the art gym and a range of classes for all ages. There’s even a soft play for the kids.
If you prefer big name stores, restaurants and cinemas, it’s so easy to jump on the train to Peterborough. The station is also less than 10 minutes walk away.
Being so close to the station also means this could be the ideal base if you need to commute into London, for work or pleasure. Frequent trains from Peterborough get you to Kings Cross platform in around an hour.
If you have younger children, Park Lane Primary and New Road Primary are both really close. They’re both walkable in just over 10 minutes, so you can say goodbye to school run traffic stress.
It’s not much further for older kids. Sir Harry Smith Community College (rated “Good” by Ofsted) is around fifteen minutes walk away.
Every inch of this five-bedroom home has been designed for modern living - inside and out. Whether you're catching up in the kitchen / diner, having a relaxing soak in the stunning ensuite, or making the most of the 200ft garden and versatile outbuildings.
Ready to take a look? Call or complete the enquiry form to arrange a viewing.
Disclaimer
While every effort is made to ensure the information provided is as accurate as possible including property particulars your conveyancer is legally responsible for ensuring any purchase agreement fully protects your position.
Ground floor
Living / Dining Room – 26'6" (8.08m) into bay x 11'11" (3.62m) max
Kitchen – 17' (5.18m) x 14'1" (4.28m)
Utility Room – 8'10" (2.69m) x 6'5" (1.96m)
First floor
Bedroom 1 – 16' (4.87m) x 10'11" (3.34m)
Bedroom 2 – 11'11" (3.64m) x 10'11" (3.33m)
Bedroom 3 – 12' (3.66m) x 11'11" (3.64m)
Bathroom
Second floor
Bedroom 4 – 14'1" (4.29m) x 11'3" (3.43m)
Bedroom 5 – 11'7" (3.54m) x 9'7" (2.93m)
Garage
7.46m x 3.44m
Workshop
4.8m x 5.8m
Has a roller door
Summerhouse/Shed
3.2m x 8.6m
Id verification
As with all estate agents, Cannon & Co Sales and Lettings must adhere to ID and Money Laundering Regulations. To comply with these regulations and prevent fraud and illegal activities, we are required to verify the identity of our clients. This process involves an electronic ID verification, which incurs a fee of £15 plus VAT per person. This fee will be invoiced.
- COUNCIL TAXA payment made to your local authority in order to pay for local services like schools, libraries, and refuse collection. The amount you pay depends on the value of the property.Read more about council Tax in our glossary page.
- Band: D
- PARKINGDetails of how and where vehicles can be parked, and any associated costs.Read more about parking in our glossary page.
- Garage,Driveway
- GARDENA property has access to an outdoor space, which could be private or shared.
- Yes
- ACCESSIBILITYHow a property has been adapted to meet the needs of vulnerable or disabled individuals.Read more about accessibility in our glossary page.
- Ask agent
Station Road, Whittlesey, Peterborough, Cambridgeshire
Add an important place to see how long it'd take to get there from our property listings.
__mins driving to your place
Get an instant, personalised result:
- Show sellers you’re serious
- Secure viewings faster with agents
- No impact on your credit score
Your mortgage
Notes
Staying secure when looking for property
Ensure you're up to date with our latest advice on how to avoid fraud or scams when looking for property online.
Visit our security centre to find out moreDisclaimer - Property reference CPE-51391283. The information displayed about this property comprises a property advertisement. Rightmove.co.uk makes no warranty as to the accuracy or completeness of the advertisement or any linked or associated information, and Rightmove has no control over the content. This property advertisement does not constitute property particulars. The information is provided and maintained by Cannon and Co, Whittlesey. Please contact the selling agent or developer directly to obtain any information which may be available under the terms of The Energy Performance of Buildings (Certificates and Inspections) (England and Wales) Regulations 2007 or the Home Report if in relation to a residential property in Scotland.
*This is the average speed from the provider with the fastest broadband package available at this postcode. The average speed displayed is based on the download speeds of at least 50% of customers at peak time (8pm to 10pm). Fibre/cable services at the postcode are subject to availability and may differ between properties within a postcode. Speeds can be affected by a range of technical and environmental factors. The speed at the property may be lower than that listed above. You can check the estimated speed and confirm availability to a property prior to purchasing on the broadband provider's website. Providers may increase charges. The information is provided and maintained by Decision Technologies Limited. **This is indicative only and based on a 2-person household with multiple devices and simultaneous usage. Broadband performance is affected by multiple factors including number of occupants and devices, simultaneous usage, router range etc. For more information speak to your broadband provider.
Map data ©OpenStreetMap contributors.





