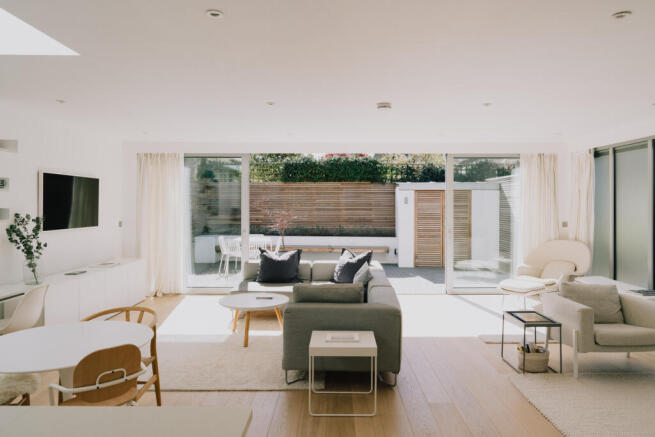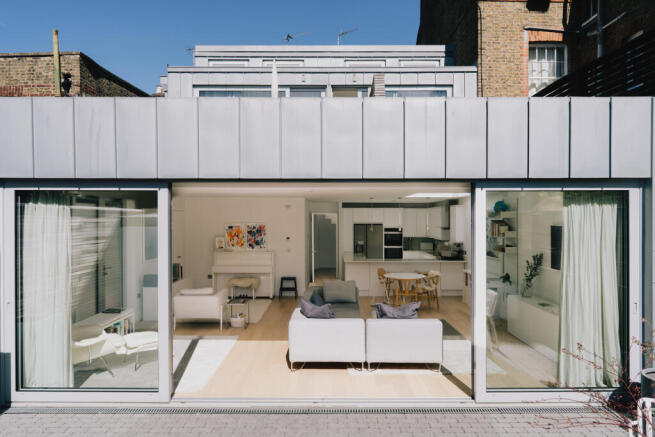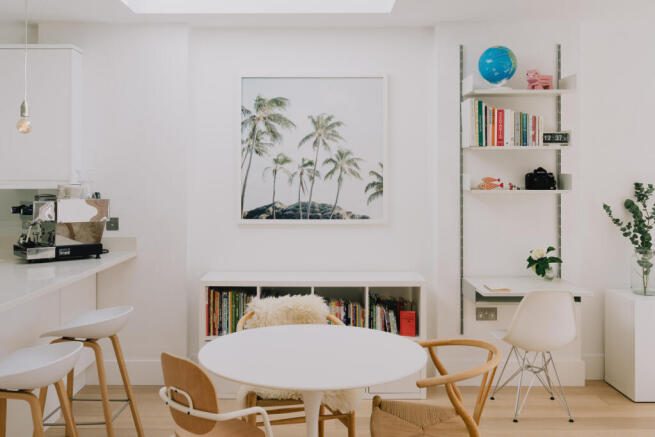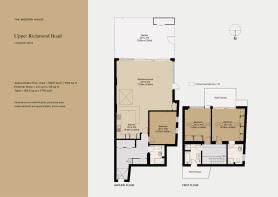
Upper Richmond Road, London SW15

- PROPERTY TYPE
Maisonette
- BEDROOMS
3
- BATHROOMS
3
- SIZE
1,752 sq ft
163 sq m
Description
The Tour
The cleverly stepped-back form of the maisonette is largely concealed from view along leafy Upper Richmond Road. Instead, an inconspicuous front door opens into a bight hall, where the cleverness of the design is first revealed. Bathed in light, the hallway basks in the brightness from a roof light above and is finished in the home's hallmark material palette. Handy built-in storage has been added for outerwear and there is bench with space for stowing away shoes. Underfloor heating begins here and continues throughout.
From here, the space unfolds into the vast open-plan reception area, defined by high ceilings, crisp white walls and light oak flooring. Abundant natural light and refined finishes enhance the sense of calm and quiet elegance.
The airy kitchen is fitted with bespoke white units and Miele integrated appliances by Miele, including an oven, combination microwave, and dishwasher. Plenty of storage space is concealed within, and there is a generous quartz countertop for food preparation. Light enters through a skylight, while pendant lighting emits a soft glow.
Flexibility divided, the living room has space for dining, sitting, entertaining and playing music. At the back of the plan, sliding floor-to-ceiling glazing opens into a private patio.
An office/double bedroom, a shower room and additional storage space under the staircase can also be found on this level.
A beautiful oak staircase with glass banister leads to the first floor. Here, two spacious double bedrooms are fitted with built-in wardrobes and have access to the green roof terrace. Care of several mid-century-informed skylights on the roof, light filters through from multiple directions, creating contrasts and patterns across the space from sunrise to sunset.
The main bedroom has an en suite with a walk-in shower. The room is finished in pale blush and white tiles and has stainless-steel details. There is a shared bathroom stemming from the landing, with a bathtub, a separate shower and and access to a second roof terrace at the front of the maisonette.
The Outside
Sliding floor-to-ceiling glazing connects the living spaces with the Mediterranean-inspired private patio at the back. With plenty of space for dining and entertaining, it is enclosed within timber screens and fitted with a bespoke timber bench. There is also a shed with additional storage space.
Both bedrooms on the first floor have direct access to the large green roof patio with a generous lounge area, offering the perfect spot for sipping a morning coffee or relaxing in the evening. A second, smaller roof terrace at the front is accessible from the family bathroom.
The Area
Upper Richmond Road is ideally positioned within reach of the green open spaces of Putney Heath and Richmond Park, as well as the River Thames. Every year, the famous Oxford-Cambridge boat race starts at Putney Bridge.
Putney High Street is a 10-minute stroll from the maisonette, with an excellent selection of restaurants and cafés including Tried and True, Home SW15, craft beer shop Ghost Whale and The Duke’s Head by Putney’s idyllic riverside.
Southside Wandsworth shopping centre is near, as well as the Ram Quarter, with many options available for fine and casual dining, co-working and a rich cultural program of events. The leafy Barnes Village is within distance too, with plenty more restaurants, cafés and shops.
There are several excellent primary and secondary schooling options in the area, including Hotham Primary School, Our Lady of Victories Catholic Primary School, the independent Putney High School, and the well-regarded Lady Margaret and Hurlingham Academy in nearby Fulham.
Putney Station is a 10 minute stroll away, with a direct line to London Waterloo in 23 minutes.
East Putney (District line) and Barnes (South Western Railway) stations are both approximately 15 minutes away on foot, with direct connections to Charing Cross and Waterloo respectively. There is easy access by car to the National motorway network via the A3, A21, A24, and M4.
Tenure: Leasehold / Lease length: 992 years remaining / Service Charge: None / Ground Rent: None / Council Tax Band: E
- COUNCIL TAXA payment made to your local authority in order to pay for local services like schools, libraries, and refuse collection. The amount you pay depends on the value of the property.Read more about council Tax in our glossary page.
- Band: E
- PARKINGDetails of how and where vehicles can be parked, and any associated costs.Read more about parking in our glossary page.
- Off street
- GARDENA property has access to an outdoor space, which could be private or shared.
- Private garden
- ACCESSIBILITYHow a property has been adapted to meet the needs of vulnerable or disabled individuals.Read more about accessibility in our glossary page.
- Ask agent
Upper Richmond Road, London SW15
Add an important place to see how long it'd take to get there from our property listings.
__mins driving to your place



Your mortgage
Notes
Staying secure when looking for property
Ensure you're up to date with our latest advice on how to avoid fraud or scams when looking for property online.
Visit our security centre to find out moreDisclaimer - Property reference TMH81951. The information displayed about this property comprises a property advertisement. Rightmove.co.uk makes no warranty as to the accuracy or completeness of the advertisement or any linked or associated information, and Rightmove has no control over the content. This property advertisement does not constitute property particulars. The information is provided and maintained by The Modern House, London. Please contact the selling agent or developer directly to obtain any information which may be available under the terms of The Energy Performance of Buildings (Certificates and Inspections) (England and Wales) Regulations 2007 or the Home Report if in relation to a residential property in Scotland.
*This is the average speed from the provider with the fastest broadband package available at this postcode. The average speed displayed is based on the download speeds of at least 50% of customers at peak time (8pm to 10pm). Fibre/cable services at the postcode are subject to availability and may differ between properties within a postcode. Speeds can be affected by a range of technical and environmental factors. The speed at the property may be lower than that listed above. You can check the estimated speed and confirm availability to a property prior to purchasing on the broadband provider's website. Providers may increase charges. The information is provided and maintained by Decision Technologies Limited. **This is indicative only and based on a 2-person household with multiple devices and simultaneous usage. Broadband performance is affected by multiple factors including number of occupants and devices, simultaneous usage, router range etc. For more information speak to your broadband provider.
Map data ©OpenStreetMap contributors.





