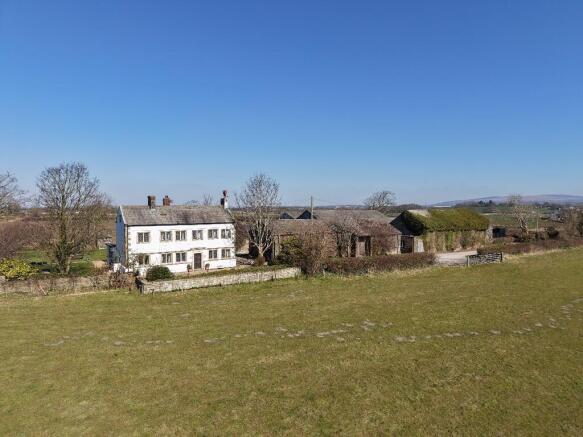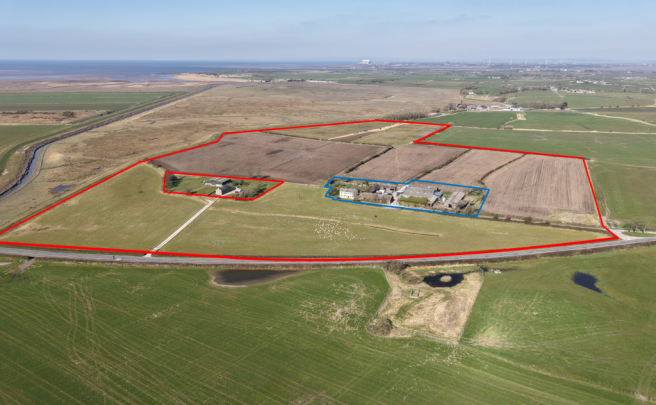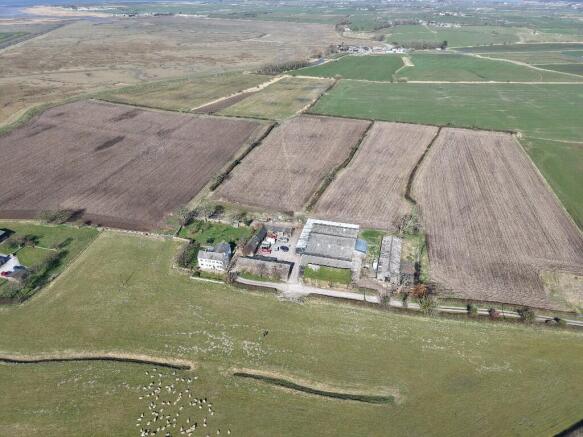Shepherds Farm, LA2
- PROPERTY TYPE
Farm Land
- SIZE
Ask agent
Key features
- 46 acres or thereabouts of productive arable land
- A convenient and accessible location close to the amenities of Lancaster and Garstang.
- For sale by private treaty as a whole or depending on interest, the vendors may consider selling the property in lots.
Description
Shepherds Farm sits to the west of the rural village of Cockerham located approximately 5 miles from the town of Garstang and 6 miles from Lancaster City. There is easy access to the A6 and to the M6 and to the wider motorway network. There are a wide range of services and amenities within close proximity to the property including good local schools, shops, supermarkets, country pubs and scenic walks. Cockerham is an ideal location for those desiring to achieve a balance between rural living and convenient transport links.
DESCRIPTION
Shepherds Farm comprises a detached Grade II* Listed 5 bedroom farmhouse, a range of traditional and modern farm buildings with alternate use potential (STPP) and productive arable land in all extending to 46 Acres (18.6 Hectares) or thereabouts.
Farmhouse:
The farmhouse provides useful living accommodation over two floors together with attic space on the second floor and a cellar below part of the ground floor. The farmhouse is Grade II* Listed under list entry number 1071795 constructed in 1705 and has original features and character. The external door has an architrave with '17 TSE 05' inscribed on the frieze, and a cyma cornice. Internally, there is an open-well stair with closed string, square newels, turned balusters and a moulded handrail. The farmhouse has in general been very well maintained however is in need of some modernisation.
The ground floor comprises a kitchen with a range of base and wall mounted units in cream colour with oak laminate worktops and an integral oven and hob together with an oil fired aga, a lounge, a sitting room, a dining room, an office, a utility room, and WC, wash hand basin and shower-room.
The first floor comprises five bedrooms, four of which are double and one is a single together with a family bathroom. There is a full staircase leading to the attic space on the southern side of the dwelling which is fully boarded and has been used for storage.
Within the curtilage of the farmhouse there is an open fronted mono-pitch single garage, three separate lawned gardens surrounding the dwelling to the south, north and west including a large orchard comprising well established apple, pear and plum trees all of which is enclosed by a stone wall boundary.
The Buildings:
The farm buildings comprise of a well-presented range of agricultural traditional and modern agricultural buildings, set to the east of the farmhouse. A schedule of the buildings providing their size and current use is attached.
The Land:
Excluding the farmstead and access lane the land extends to approximately 46 acres or thereabouts of productive arable land. The land has the added benefit of road frontage and independent access off Marsh Lane. A schedule of the areas of the various land parcels is included.
SERVICES
The property has the benefit of mains electric and water that is connected to the farmhouse and farm-buildings. There is oil fired central heating to the farmhouse. Foul drainage is by means of a private septic tank which is assumed not to be compliant with the latest building regulations and the buyer must make their offer accordingly.
TENURE
Freehold with Vacant Possession on completion.
PLANNING
The farm is located in an area designated as Open Countryside in Lancaster City Councils adopted local plan. The relevant policy; POLICY DM49: THE RE-USE AND CONVERSION OF RURAL BUILDINGS is generally supportive of the potential alternative use of the traditional buildings subject to certain criteria being met.
There is also the possibility of the conversion of the modern agricultural buildings under Class Q Part 3 of Schedule 2 of the Town and Country Planning (General Permitted Development) Order 2015 (as amended). This allows for agricultural buildings to be converted into dwellings without the need for full planning permission subject to specified procedures being completed and subject to certain limiting provisions. Part of those provisions requires going through a prior notification procedure where details are submitted to the Council.
We consider buildings 1, 2 and 6 and on the building plan attached to these particulars are suitable for conversion through a full planning application into three dwellings providing approximately 7,490 square foot of living accommodation, taking into account 300mm of cavity wall construction.
We also consider building 4 on the building plan attached will be suitable for conversion under a Class Q prior notification application into two dwellings providing approximately 3,000 square foot of living accommodation, taking into account 300mm of cavity wall construction.
The range of modern and traditional buildings also offer the opportunity for conversion into commercial use both through the full planning application procedure and through Class R prior notification process; Part 3 of Schedule 2 of the Town and Country Planning (General Permitted Development) Order 2015 (as amended).
It will be for buyers to take their own planning advice.
COUNCIL TAX
Band E
VIEWING
Strictly through the selling agents Gary Hoerty Associates, by appointment only.
PLANS AND AREAS
The plans in these particulars are a copy of the Ordnance Survey data from Promap. All plans are for identification purposes only and areas are approximate and subject to verification in the title documents.
METHOD OF SALE
The property is offered for sale as a whole by private treaty however, depending on interest, the vendors may consider selling the property in lots.
WAYLEAVES, EASEMENTS AND RIGHTS OF WAY
We are not aware of any public or private rights of way, easements or wayleaves affecting the subject property
LOCAL AUTHORITY
Lancaster City Council. Tel: Email:
MONEY LAUNDERING REGULATIONS
Prospective buyers should be aware that in the event they submit an offer on the property it is required that they provide documents in relation to money laundering regulations. These must be in the form of confirmation of the purchasers ability to fund the purchase, photographic identification (i.e. driving licence or passport) and
a utility bill showing the potential purchaser's address, these can be provided in the following ways:
* Bring original documents to copy into Gary Hoerty Associates Ltd office.
* Post original documents to copy by Gary Hoerty Associates Ltd
* Post a certified copy via your solicitor.
Brochures
Brochure 1Shepherds Farm, LA2
NEAREST STATIONS
Distances are straight line measurements from the centre of the postcode- Heysham Port Station6.2 miles
Notes
Disclaimer - Property reference ShepherdsFarm1. The information displayed about this property comprises a property advertisement. Rightmove.co.uk makes no warranty as to the accuracy or completeness of the advertisement or any linked or associated information, and Rightmove has no control over the content. This property advertisement does not constitute property particulars. The information is provided and maintained by GHA Associates, Grindleton. Please contact the selling agent or developer directly to obtain any information which may be available under the terms of The Energy Performance of Buildings (Certificates and Inspections) (England and Wales) Regulations 2007 or the Home Report if in relation to a residential property in Scotland.
Map data ©OpenStreetMap contributors.




