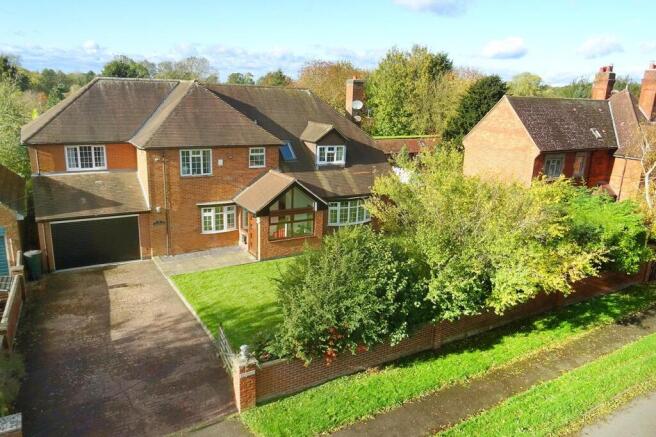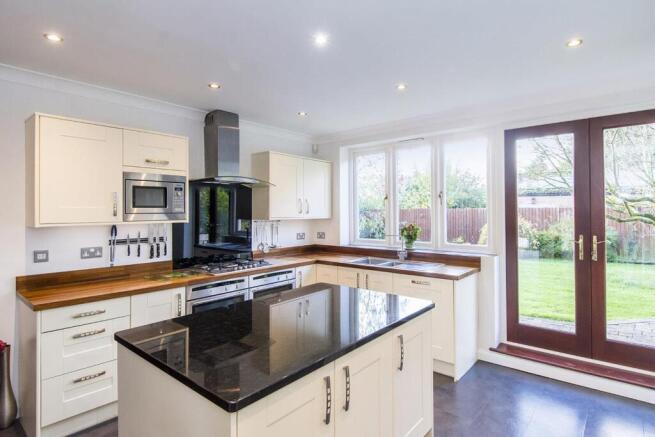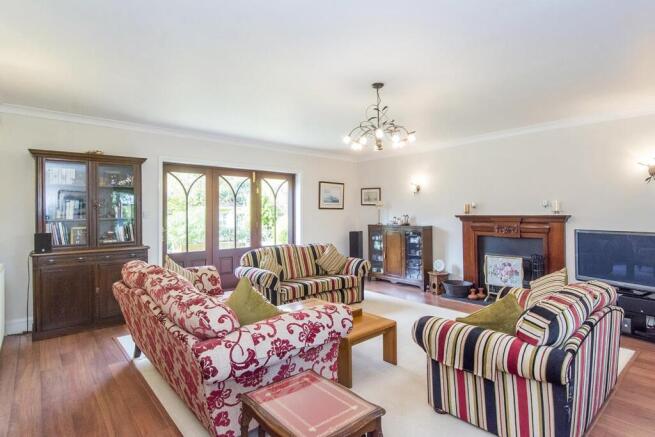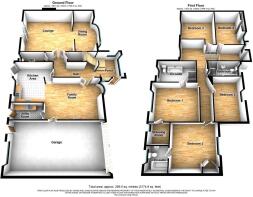
Ashby Lane, Bitteswell, Lutterworth

- PROPERTY TYPE
Detached
- BEDROOMS
5
- BATHROOMS
3
- SIZE
3,175 sq ft
295 sq m
- TENUREDescribes how you own a property. There are different types of tenure - freehold, leasehold, and commonhold.Read more about tenure in our glossary page.
Freehold
Key features
- Five Double Bedroom Family Residence
- Set on a Generous Plot with Private Garden
- Sought After Village location
- Open-Plan Family Dining Kitchen & Utility
- Lounge & Dining Room
- Two En-Suite Bathrooms & Family Bathroom
- Garage & Ample Parking
Description
Entrance Porch - 3.05m x 2.41m (10' x 7'11") - The entrance porch ia accessed via a wooden door and has windows to all aspects allowing lots of natural light to flood in. The staircase rises to the first floor accommodation.
Hallway - 4.57m 1.22mx 1.70m (15' 04"x 5'07") - The hall has coving to the ceiling and a useful under stairs storage cupboard.
Cloakroom - 2.74m x 0.86m (9' x 2'10") - Fitted with a low level WC, wash hand basin, ceramic floor tiles and an obscure glazed window.
Kitchen - 4.14m x 4.17m (13'07" x 13'08") - The open-plan kitchen flows into the dining and family room and is the heart of the home. Fitted with a wide range of modern cabinets with a mixture of granite & wood surfaces, stainless steel sink unit, built-in double ovens & microwave, five burner gas hob with extractor canopy, integral dishwasher. There is a built-in housing cabinet for an American fridge freezer and a central island provides extra storage.
Kitchen Photo Two -
Family Dining Area - 5.64m x 4.27m (18'06" x 14') - Opening from the kitchen this spacious family dining area has ample rom for a dining table and sofas and is the perfect space to entertain friends and family.
Family Dining Area Photo Two -
Utility Room - 3.05m x 1.63m (10' x 5'04") - Fitted with base and wall cabinets with complimenting surfaces, stainless steel sink unit, space for a washing machine & tumble dryer. A glazed door gives access to the outside.
Lounge - 5.79m x 5.74m (19' x 18'10") - A set of glazed double doors open into this spacious lounge which has a feature fireplace housing an open fire, coving to the ceiling and a set of bi-folding doors open into the garden.
Lounge Photo Two -
Dining Room - 5.74m x 2.57m (18'10 x 8'05") - Opening from the lounge this lovely dining room has a bay window to the front aspect and coving to the ceiling.
First Floor Landing - 2.74m x 2.64m (9' x 8'08") - With a window to the rear and a Velux to the front this spacious landing was originally bedroom six and could easily be converted back .The landing is L shaped and gives access to all the bedrooms and family bathroom.
Principal Bedroom - 4.57m x 3.66m (15' x 12') - A king-sized bedroom with coving to the ceiling, a walk-in dressing room and a window overlooking the garden. A door opens into the en-suite bathrooom.
Principal En-Suite Bathroom - 3.96m x 2.13m (13' x 7') - Fitted with a white suite comprising, low flush WC, dual pedestal hand wash basins, bath with central taps ,walk-in shower, chrome heated towel rail and an obscure glazed window.
Guest Bedroom - 4.34m x 4.24m (14'03" x 13'11") - A king-sized bedroom with coving to the ceiling and a window to the front aspect. A door opens into the en-suite bathroom
Guest En-Suite Bathroom - 2.24m x 1.83m (7'04" x 6') - Fitted with a white suite comprising, low flush WC, hand wash basin set onto a vanity unit, bath with shower over, heated towel rail and a glazed window.
Bedroom Three - 4.80m x 3.66m (15'09" x 12') - A double bedroom with coving to the ceiling and a window to rear aspect overlooking the garden.
Bedroom Four - 4.80m x 3.05m (15'09" x 10') - A double bedroom with coving to the ceiling, a window to the front aspect and under-eaves storage.
Bedroom Five - 4.04m x 3.28m (13'03" x 10'09") - A double bedroom with coving to the ceiling a window to the front aspect which is currently being used as a study.
Family Bathroom - 3.43m x 1.80m (11'03" x 5'11") - Fitted with a white suite comprising, low flush WC, pedestal wash hand basin, bath with hand held shower head, separate shower cubicle ,chrome heated towel rail and an obscure glazed window.
Family Bathroom Photo Two -
Garage - 8.81m x 4.27m (28'11" x 14') - A sizeable garage with an electric roller door to the front, a window to the rear and a personal door giving access into the garden. Power and light is connected.
Garden - The south facing garden is mainly laid to lawn with well stocked shrub borders an a variety of mature trees. There is timber decked & paved patio seating areas, raised vegetable plots, a fish pond and a summer house. Gated side assess to the frontage.
Garden Photo Two -
Garden Photo Three -
Outside & Parking - To the front you will find the property is accessed via a double set of five bar timber gates onto the drive which provides ample parking. The walled sizeable front garden is mainly laid to lawn with mature trees and a gate to the side gives access to the rear garden.
Rural Views To The Front -
Location - Located within the county of Leicestershire and part of a conservation area, Bitteswell is a popular and well-served village providing the ‘Outstanding’ rated Primary school, nearby Montessori Nursery, two public houses, a popular village hall and well-attended Church. The nearby town of Lutterworth provides day-to-day shopping including a Waitrose, butchers and doctors surgery. Sporting activities include leisure centre, cricket, tennis, rugby and football clubs along with Lutterworth Golf Club. There is Secondary Education in Lutterworth with private schooling in nearby Rugby and Princethorpe. Commuter links are excellent with the M1, M6 and A14 all within easy distance giving excellent access to all local business centres, with airports at Birmingham, Nottingham and East Midlands. Rugby provides a rapid train link to London Euston inside 50 minutes and Market Harborough provides a train service to London St. Pancras International in about one hour. For more local travel, there is an hourly bus service from Leicester to Rugby via Bitteswell.
Brochures
Ashby Lane, Bitteswell, LutterworthBrochure- COUNCIL TAXA payment made to your local authority in order to pay for local services like schools, libraries, and refuse collection. The amount you pay depends on the value of the property.Read more about council Tax in our glossary page.
- Band: G
- PARKINGDetails of how and where vehicles can be parked, and any associated costs.Read more about parking in our glossary page.
- Yes
- GARDENA property has access to an outdoor space, which could be private or shared.
- Yes
- ACCESSIBILITYHow a property has been adapted to meet the needs of vulnerable or disabled individuals.Read more about accessibility in our glossary page.
- Ask agent
Ashby Lane, Bitteswell, Lutterworth
Add an important place to see how long it'd take to get there from our property listings.
__mins driving to your place
Get an instant, personalised result:
- Show sellers you’re serious
- Secure viewings faster with agents
- No impact on your credit score
Your mortgage
Notes
Staying secure when looking for property
Ensure you're up to date with our latest advice on how to avoid fraud or scams when looking for property online.
Visit our security centre to find out moreDisclaimer - Property reference 33843407. The information displayed about this property comprises a property advertisement. Rightmove.co.uk makes no warranty as to the accuracy or completeness of the advertisement or any linked or associated information, and Rightmove has no control over the content. This property advertisement does not constitute property particulars. The information is provided and maintained by Adams & Jones Estate Agents, Lutterworth. Please contact the selling agent or developer directly to obtain any information which may be available under the terms of The Energy Performance of Buildings (Certificates and Inspections) (England and Wales) Regulations 2007 or the Home Report if in relation to a residential property in Scotland.
*This is the average speed from the provider with the fastest broadband package available at this postcode. The average speed displayed is based on the download speeds of at least 50% of customers at peak time (8pm to 10pm). Fibre/cable services at the postcode are subject to availability and may differ between properties within a postcode. Speeds can be affected by a range of technical and environmental factors. The speed at the property may be lower than that listed above. You can check the estimated speed and confirm availability to a property prior to purchasing on the broadband provider's website. Providers may increase charges. The information is provided and maintained by Decision Technologies Limited. **This is indicative only and based on a 2-person household with multiple devices and simultaneous usage. Broadband performance is affected by multiple factors including number of occupants and devices, simultaneous usage, router range etc. For more information speak to your broadband provider.
Map data ©OpenStreetMap contributors.





