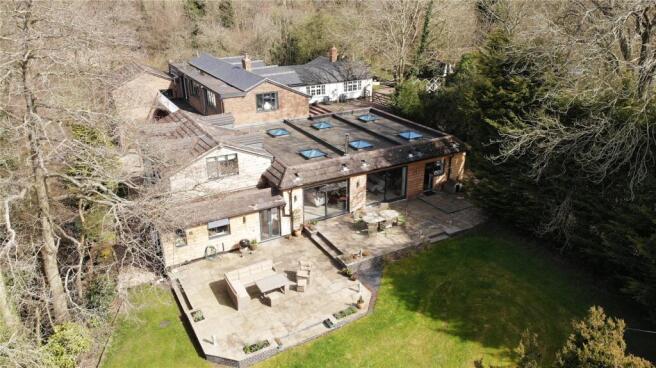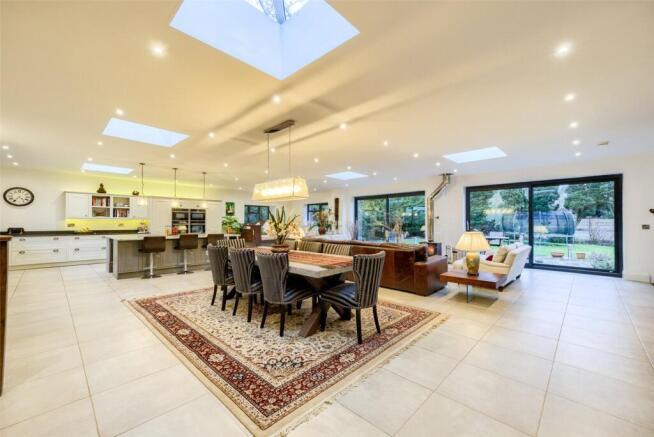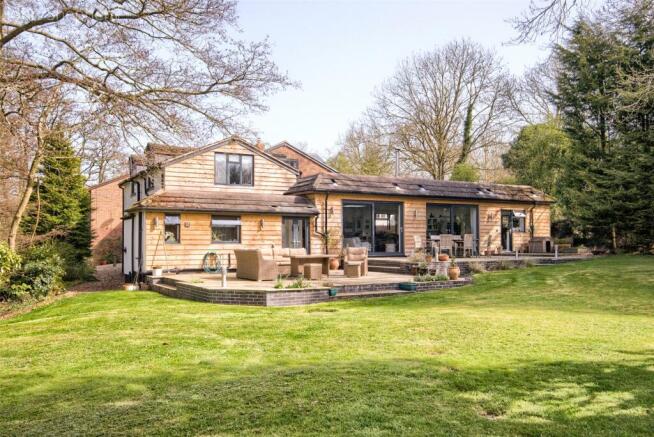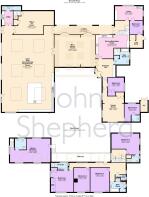Yarningale Lane, Yarningale Common, Warwick, Warwickshire, CV35

- PROPERTY TYPE
Detached
- BEDROOMS
6
- BATHROOMS
6
- SIZE
6,172 sq ft
573 sq m
- TENUREDescribes how you own a property. There are different types of tenure - freehold, leasehold, and commonhold.Read more about tenure in our glossary page.
Freehold
Key features
- Exquisite Detached Family Residence
- Circa 3.5 Acres
- Landscaped Gardens with Tennis Court
- Outbuilding with Scope for Conversion (STRPP)
- Large Open Plan Kitchen
- Six Bedrooms, Three En-Suite
- Potential Two Bedroom Annex
- Desirable Semi-Rural Location
Description
Modern twists are intertwined with the intricate period detailing throughout creating a truly premium space that caters for all aspects of modern family living. This unique property benefits from a stunning open plan Kitchen/Dining/Family Room, eight double bedrooms, five acres of land including a paddock, as well as its own tennis court.
Nestled alongside Stratford Upon Avon’s canal, this uniquely designed house with its imposing barrel roof is accessed via its own bridge hidden amongst luscious greenery. Descend some steps and you will reach a lovely little courtyard which leads to a solid oak front door opening into the main hallway, with exposed brickwork and traditional floor tiling. A door to the left leads to an impressive Games Room with exposed brickwork and contrasting ceiling beams and an imposing central fireplace with a working log burner. Double doors open into the sensational open plan Kitchen/Family Room. This room is the epitome of blended living, it has an abundance of space and a wealth of natural light spilling in from six striking roof lanterns.
To the Kitchen area, there is an array of floor and wall hung cabinets with light grey cupboard doors and contrasting dark grey quartzite worktops. There is a range of integrated appliances, including a dishwasher and two Neff double ovens, a Neff microwave and a Neff steam oven. The standalone island is perfect for casual dining and has great storage solutions underneath. There are three feature lights above a induction hob, a Neff Tepanyaki hotplate and a stunning marble countertop. There is also an integrated drinks fridge set into the island base unit.
The Living/Dining space offers exceptional proportions for whatever furniture you desire; there is a feature free standing log burner and two sliding doors opening out in the delightful patio, the perfect space for outdoor entertainment with friends and family. A door to the right of the Family area is a snug/office with modern spotlights and neutral décor and a large storage cupboard. A corner staircase ascends to a private Master Bedroom with a semi-vaulted ceiling and a convenient built in wardrobe offering excellent storage solutions. There is also a modern en-suite shower room with a corner shower cubicle with rainfall showerhead. A patio door off the Master Bedroom opens out onto a stunning Balcony that overlooks the grounds and beyond into the tree tops. Returning back to the main living space there is a door leading to a loggia that provides access to a secondary hallway where you’ll find the main staircase up to the first floor accommodation. There is also a convenient utility, an additional double bedroom and a log store with access to the external grounds.
Returning back to the main entrance hallway is access to downstairs accommodation which could be used as a separate annex where endless views of greenery can be admired from the cosy lounge with its triple aspect. Positioned under the barrel roof it creates a distinctive archway making it the focal point of this lovely space. There is an open brick fireplace with a working log burner which will warm the room during those cold winter nights. There are two further rooms which can be used as bedrooms, a fully fitted bathroom and access to a country style kitchen.
Back through to the secondary hallway, a corner staircase ascends to the first floor landing leading to four double bedrooms. Two of the bedrooms, one of which has excellent built in wardrobes, offer fantastic proportions with luxury en-suites and views overlooking the spectacular landscape surrounding the property. There is a family bathroom with a separate large walk-in shower, wash basin and bath tub. The landing also offers access to the private balcony where you can enjoy a morning coffee whilst soaking in the delightful views.
Bucket Lock Cottage boasts some of the most stunning grounds encompassing around five acres. The lovely patio area is perfect for alfresco dining or enjoying BBQs in the summer. There is an array of mature trees, flowering plants and horse chestnut trees flanking the grounds and creating a natural screen for this already secluded setting. There is an additional paddock with an adjoining stable block and tack room, as well as an impressive floodlit all weather hard Tennis Court.
To the front aspect is a private block paved driveway for several cars, plus a double garage.
Bucket Lock Cottage is located in peaceful Yarningale Common surrounded by an abundance of woodland and endless walking routes to soak in the wildlife. Situated just four miles away is the delightful Warwickshire town of Henley-in-Arden, where you will find a range of independent shops, eateries and a selection of local amenities. Henley is steeped in history with its array of period properties and preserved architectural styles that date back to medieval times. Head east and you will soon reach a cosmopolitan vibe at historic Warwick and Royal Leamington Spa where you can sample the chic bars and elegant boutiques. Henley has excellent links to the M40, M42 and M5 easily connecting you to Birmingham, Solihull and further afield to London and beyond. Henley-in-Arden railway station offers regular rail services to Birmingham and Stratford-upon-Avon. Warwick has two good primary schools, as well as a range of secondary schools and grammar schools to choose from, including Warwick School, Kings High School for Girls, King Edwards School, Solihull School and Arnold Lodge Prep and Public School in Leamington Spa.
Tenure: The property is Freehold with vacant possession upon completion of the purchase.
Services: Mains Electric and Oil fired Central Heating
Local Authority: Stratford District Council
Subjective comments in these details imply the opinion of the selling agent at the time these details were prepared. Naturally, the opinions of purchasers may differ.
Purchasers should make their own investigations as to the workings of the relevant items. Floor plans are for identification purposes only and not to scale. All room measurements and mileages quoted in these sales particulars are approximate.
The images used in this listing date back to 2022 however are a true reflection of the properties condition.
Material Information
-This property is of standard construction
-Information on broadband and mobile availability can be found at
Brochures
Particulars- COUNCIL TAXA payment made to your local authority in order to pay for local services like schools, libraries, and refuse collection. The amount you pay depends on the value of the property.Read more about council Tax in our glossary page.
- Band: F
- PARKINGDetails of how and where vehicles can be parked, and any associated costs.Read more about parking in our glossary page.
- Yes
- GARDENA property has access to an outdoor space, which could be private or shared.
- Yes
- ACCESSIBILITYHow a property has been adapted to meet the needs of vulnerable or disabled individuals.Read more about accessibility in our glossary page.
- Ask agent
Yarningale Lane, Yarningale Common, Warwick, Warwickshire, CV35
Add an important place to see how long it'd take to get there from our property listings.
__mins driving to your place



Your mortgage
Notes
Staying secure when looking for property
Ensure you're up to date with our latest advice on how to avoid fraud or scams when looking for property online.
Visit our security centre to find out moreDisclaimer - Property reference JSX200235. The information displayed about this property comprises a property advertisement. Rightmove.co.uk makes no warranty as to the accuracy or completeness of the advertisement or any linked or associated information, and Rightmove has no control over the content. This property advertisement does not constitute property particulars. The information is provided and maintained by John Shepherd Collection, Solihull. Please contact the selling agent or developer directly to obtain any information which may be available under the terms of The Energy Performance of Buildings (Certificates and Inspections) (England and Wales) Regulations 2007 or the Home Report if in relation to a residential property in Scotland.
*This is the average speed from the provider with the fastest broadband package available at this postcode. The average speed displayed is based on the download speeds of at least 50% of customers at peak time (8pm to 10pm). Fibre/cable services at the postcode are subject to availability and may differ between properties within a postcode. Speeds can be affected by a range of technical and environmental factors. The speed at the property may be lower than that listed above. You can check the estimated speed and confirm availability to a property prior to purchasing on the broadband provider's website. Providers may increase charges. The information is provided and maintained by Decision Technologies Limited. **This is indicative only and based on a 2-person household with multiple devices and simultaneous usage. Broadband performance is affected by multiple factors including number of occupants and devices, simultaneous usage, router range etc. For more information speak to your broadband provider.
Map data ©OpenStreetMap contributors.




