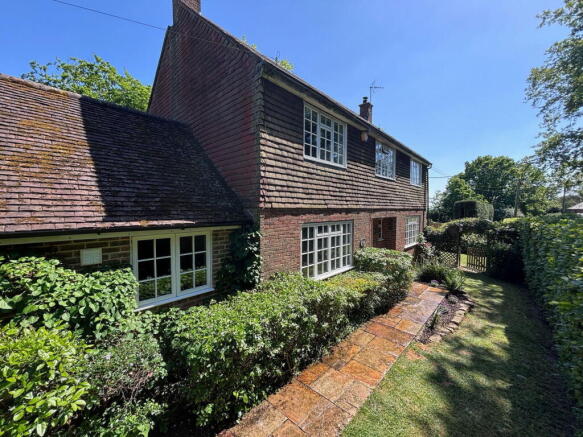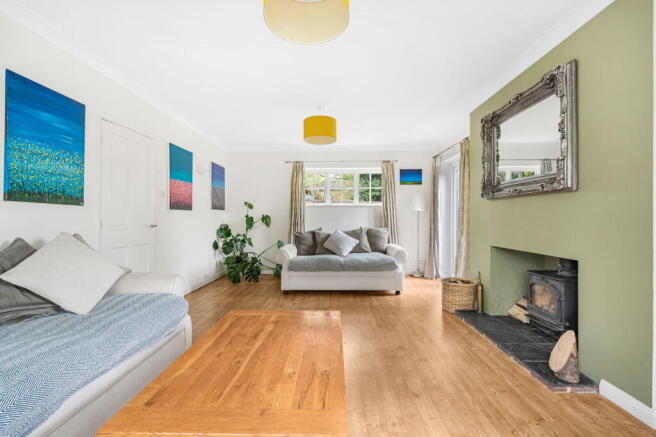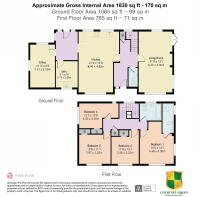
Hayes Lane, Slinfold, Horsham, West Sussex, RH13 0SN

- PROPERTY TYPE
Detached
- BEDROOMS
4
- BATHROOMS
2
- SIZE
1,830 sq ft
170 sq m
- TENUREDescribes how you own a property. There are different types of tenure - freehold, leasehold, and commonhold.Read more about tenure in our glossary page.
Freehold
Key features
- SUPERB FAMILY HOME AT THE TOP OF HAYES LANE
- TRIPLE ASPECT LIVING ROOM WITH FIREPLACE
- FAMILY CENTRIC KITCHEN BREAKFAST ROOM
- STUNNING VAULTED FAMILY ROOM/HOME OFFICE/BEDROOM FIVE
- LARGE BOOT ROOM AND LAUNDRY ROOM
- FOUR BEDROOMS
- ENSUITE SHOWER AND FAMILY BATHROOM
- AMPLE DRIVEWAY PARKING
- DELIGHTFUL OUTDOOR LIVING AREA AND SECLUDED SOCIABLE GARDEN
- MUST BE SEEN!
Description
Sitting at the very top of Hayes Lane, Belle Acres is a wonderful family home enjoying distant views of both the South and North Downs. This highly individual property is rurally located, but offers excellent access to the surrounding area, either on foot with the myriad of footpaths nearby, or by vehicle.
Arranged over two floors, the generously proportioned accommodation consists of a large entrance hall, lovely triple aspect living room with open fireplace, a family centric kitchen/diner with the large adjacent boot room laundry room and a fabulous, vaulted family room/office/bedroom five which was originally designed for use as an artist’s studio. On the upper floor, the master bedroom has an ensuite shower room and there are three further bedrooms - all with fitted storage - and the family bathroom. Throughout, large windows flood the property with light.
Notably to the rear, blending structure with soft landscaping, a delightful Indian sandstone walkway framed by mature borders connects an expansive, entirely secluded extension of the living area to the main gardens. There is also spacious gravel parking. Viewings of this property are very highly recommended with the vendor agents Courtney Green.
SITUATION: Slinfold is a much sought after and picturesque village almost midway between Billingshurst and Horsham (both have direct railway services to Victoria/London Bridge). The ancient St Peter’s Church and the highly regarded C E Primary School occupy central locations. For older children there is The Weald comprehensive school in Billingshurst and Tanbridge House secondary school in Horsham. Pennthorpe (mixed) and Farlington private schools are a short car journey away. There is a village store/post office and the well patronised Red Lyon Public House. Bus services to Horsham and Guildford run through the middle of the village and local sporting facilities include Slinfold Golf & Country Park, as well as gyms, yoga, swimming, football, cricket and tennis clubs in the village and sports centres at Christ's Hospital and Broadbridge Heath.
The accommodation comprises:-
Covered Entrance Area With Indian sandstone pathway and ornate hardwood door, obscured sidelight to the right.
Entrance Hall With Karndean flooring and the well lit staircase rising to the first floor, useful understairs storage cupboard also the hot water/heating controls. Doors lead to each room. Cloakroom With a low level WC with concealed cistern and tiled display ledge with obscured window above, wall mounted wash basin, stone floor tiles, radiator, extractor.
Sitting Room A lovely triple aspect room with the Karndean flooring extending through and with windows to the front, side and rear and with French doors leading out to the patio and garden. Two radiators, fire recess with the cast iron log burner set on a stone tiled plinth.
Kitchen/Breakfast Room Also with partial Karndean flooring and also with quarry tiled flooring, the room is in two designated zones. The breakfast area with a large secondary glazed front aspect window, space for a generous table, coved ceiling with spotlights above. The kitchen, neatly arranged in a Shaker style with Oak block work surfaces and with stainless steel sink, integrated Neff double oven grill, five plate Neff induction hob with Elica stainless steel and glass chimney style extractor above, matching drawers and pan drawers, two large rear aspect windows into the courtyard, additional spotlighting, door to Boot Room With a continuation of the quarry tiled flooring and windows rear and side and with a stable door leading out to the courtyard, excellent space for throwing muddy things after a lengthy dog walk in the surrounding countryside, with a radiator and spotlights, door to Utility Room With a Shaker style range of eye and base level units, beech block worktops with underhung sink and mixer tap with front aspect window above, a continuation of the quarry tiled flooring and partial wall tiling, appliance space, useful shelved store cupboard, radiator, hatch to loft.
Play Room/Home Office/Bedroom 5 This stunning vaulted room was designed as an artist's studio. Light floods in from various angles as there are windows to the front and rear and a large one to the side. Exposed ceiling timbers, Karndean flooring, fitted shelving, radiator, spotlight rails.
From the Entrance Hall the turning staircase rises past another, lovely large window offering an attractive outlook over neighbouring gardens and rises at the First Floor Landing With radiator, access to the loft space, shelved linen cupboard with radiator, doors lead to each room.
Principal Bedroom A double aspect room with windows to the front and a side window offering a distant view of the South Downs, radiator, coving, door to En-Suite Shower Room With an oversized shower enclosure with glazed pivot door and laminate wall boards, exposed chrome thermostatic shower with hand held and overhead drencher showers, WC with concealed cistern and push button flush, Sottini wash basin set in tiled area with chrome mixer tap, porcelain floor and wall tiles, obscured side window, chrome towel warmer.
Bedroom 2 With a front aspect window, radiator, open wardrobe with hanging rail and shelf.
Bedroom 3 With a front aspect window with radiator below, open wardrobe with hanging rail and shelf.
Bedroom 4 A very generous room with a separate area which could be further utilised perhaps as an en-suite, the bedroom has a window to the rear and a large side window which affords a lovely distant view of the North Downs. Radiator, open wardrobe with hanging rail and shelf.
Family Bathroom With a white suite of shaped acrylic bath with mixer tap, low level WC with concealed cistern and push button flush, Sottini wash basin set in a tiled display ledge, porcelain floor tiles and partly tiled walls, obscured rear window, radiator and chrome towel warmer.
OUTSIDE
The gardens are enchanting, with interest and privacy and plenty of space for any family. The front garden resembles that as a cottage with a mature hornbeam hedge to the front, stone edged borders and a lovely Indian sandstone pathway which leads up to the covered front door. There are picket gates at each end, the left hand leading to an area which is for parking and turning and has a five bar gate leading out to the front. The Courtyard to the rear is a hidden treat. Paved with rich Indian sandstone, and blending texture with greenery, this beautifully tended extension of the living space serves as a peaceful retreat tucked away from the everyday. With a bespoke log store at one end, screened oil tank and outdoor storage area, the courtyard extends across the entire rear of the house. Opposite the stable door is a raised sleeper flower bed/herb garden with resplendent camelia behind. A broad pathway continues past a border of mature hydrangeas that discretely conceals a brand new Grant oil fired boiler for heating and hot water. Towards the right hand side of the house, the path opens to a further patio of Indian sandstone adjacent to the French doors into the sitting room. with the beech hedge and trellising to the front, and enjoys an almost due South aspect. A further gate leads back round to the front. The area is shielded by a low wooden fence and well-tended clumping bamboo with double gates and steps down to the Main Garden The area is predominantly laid to lawn with flower and shrub beds and a stepping stone pathway which leads to a potting shed and a useful hardstanding area which could be utilised for barbeques or additional storage sheds. A picket fence and gate lead to an area where there were previously chickens and a mix of multi flora rose and Mexican orange blossom screen the Klargester private drainage treatment system.
Council Tax Band - G
Referral Fees: Courtney Green routinely refer prospective purchasers to Nepcote Financial Ltd who may offer to arrange insurance and/or mortgages. Courtney Green may be entitled to receive 20% of any commission received by Nepcote Financial Ltd.
Ref: 25/5785/01/05
Brochures
Brochure 1- COUNCIL TAXA payment made to your local authority in order to pay for local services like schools, libraries, and refuse collection. The amount you pay depends on the value of the property.Read more about council Tax in our glossary page.
- Band: G
- PARKINGDetails of how and where vehicles can be parked, and any associated costs.Read more about parking in our glossary page.
- Driveway,Off street
- GARDENA property has access to an outdoor space, which could be private or shared.
- Private garden
- ACCESSIBILITYHow a property has been adapted to meet the needs of vulnerable or disabled individuals.Read more about accessibility in our glossary page.
- No wheelchair access
Energy performance certificate - ask agent
Hayes Lane, Slinfold, Horsham, West Sussex, RH13 0SN
Add an important place to see how long it'd take to get there from our property listings.
__mins driving to your place
Get an instant, personalised result:
- Show sellers you’re serious
- Secure viewings faster with agents
- No impact on your credit score
Your mortgage
Notes
Staying secure when looking for property
Ensure you're up to date with our latest advice on how to avoid fraud or scams when looking for property online.
Visit our security centre to find out moreDisclaimer - Property reference S1290737. The information displayed about this property comprises a property advertisement. Rightmove.co.uk makes no warranty as to the accuracy or completeness of the advertisement or any linked or associated information, and Rightmove has no control over the content. This property advertisement does not constitute property particulars. The information is provided and maintained by Courtney Green, Horsham. Please contact the selling agent or developer directly to obtain any information which may be available under the terms of The Energy Performance of Buildings (Certificates and Inspections) (England and Wales) Regulations 2007 or the Home Report if in relation to a residential property in Scotland.
*This is the average speed from the provider with the fastest broadband package available at this postcode. The average speed displayed is based on the download speeds of at least 50% of customers at peak time (8pm to 10pm). Fibre/cable services at the postcode are subject to availability and may differ between properties within a postcode. Speeds can be affected by a range of technical and environmental factors. The speed at the property may be lower than that listed above. You can check the estimated speed and confirm availability to a property prior to purchasing on the broadband provider's website. Providers may increase charges. The information is provided and maintained by Decision Technologies Limited. **This is indicative only and based on a 2-person household with multiple devices and simultaneous usage. Broadband performance is affected by multiple factors including number of occupants and devices, simultaneous usage, router range etc. For more information speak to your broadband provider.
Map data ©OpenStreetMap contributors.








