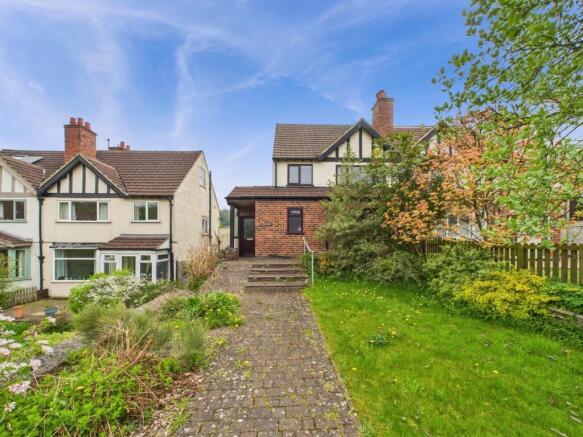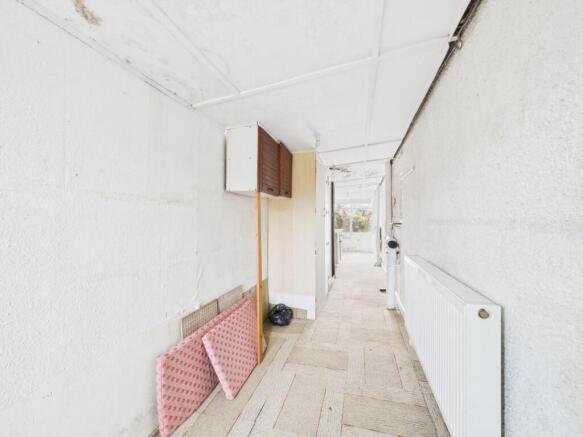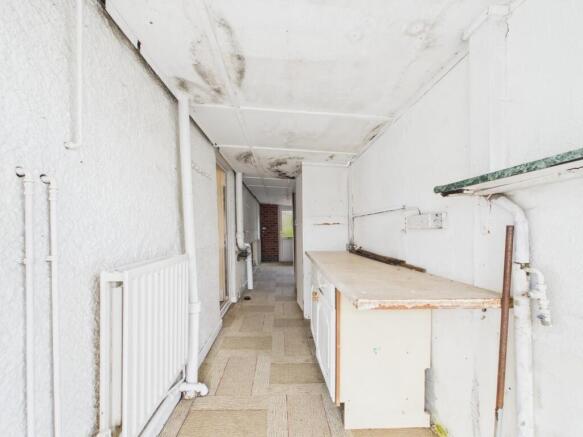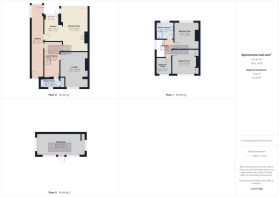
Roseville, Derby Road, Wirksworth

- PROPERTY TYPE
Semi-Detached
- BEDROOMS
3
- BATHROOMS
2
- SIZE
Ask agent
- TENUREDescribes how you own a property. There are different types of tenure - freehold, leasehold, and commonhold.Read more about tenure in our glossary page.
Freehold
Key features
- Semi-detached
- Three Bedrooms
- Two Shower Rooms
- Large Kitchen/Diner
- Separate Living Room
- Workshop & Large Shed
- Driveway For Up To Three Vehicles
- Large Gardens To Front & Rear
- Vacant Posession
- No Upward Chain
Description
Ground Floor - A wrought iron gate opens to the large front garden. where a block paved pathway leads to two steps and a ramp, and in turn the front entrance door. This opens straight into the:
Entrance Hallway - With two fitted cupboards, a worktop with base unit beneath and a fitted shelf. There are rear and side aspect windows and a rear aspect uPVC part glazed door which provides access to the fully enclosed rear garden. There's also an internal window with patterned glass and a uPVC double glazed door which provides access into the:
Kitchen/Diner - A spacious and bright room with rear aspect uPVC double glazed windows which overlook the fully enclosed rear garden. A rear uPVC door with glazed panel also provides direct access from the dining area into the garden. The dining section has carpet to the floor and two single panel radiators, with ample space for a family sized dining table and chairs. The kitchen has ceramic tiled flooring and is fitted with an extensive range of sage green wall, base and drawer units with a granite effect work top over and composite black one and a half bowl sink with mixer tap over. Integrated appliances include a full sized dishwasher, full height fridge/freezer and Rangemaster cooker with three cavities (oven, grill and warming oven) and a generous 5 burner gas hob with Rangemaster extractor hood over. Many of the cupboards and drawers have fitted wire baskets and organisers and there's a wooden wine rack and under-counter pull out bin. A door provides access to the:
Inner Hallway - With a side aspect internal window with patterned glass, a small cupboard which houses the fuse board and electric meter and doors which opens to the living room and downstairs shower room. Stairs rise to the first floor landing.
Living Room - A good sized room with a front aspect uPVC double glazed window which overlooks the large front garden.
Downstairs Shower Room - A fully tiled room with a front aspect uPVC double glazed window with obscured glass and fitted with a three piece suite consisting of vanity style wash hand basin, dual flush WC and double shower cubicle with mains shower over. This room also has an extractor fan. A door opens into a storage cupboard which has fitted shelving and houses the Worcester combi boiler and the gas meter.
First Floor - Stairs rise to the first floor landing where there's a side aspect uPVC double glazed window with beautiful countryside views. A large loft hatch provides access to the extensive loft - once utilised as a home office with pull down ladder, power, light and two velux roof light windows. Doors open to all three bedrooms and the shower room.
Bedroom One - A good sized double bedroom with a rear aspect UPVC double glazed window with stunning views towards the countryside and the towns edge. This room also has two fitted wardrobes with shelving and hanging rails.
Bedroom Two - A second double bedroom with a front aspect uPVC double glazed window which overlooks the fully enclosed front garden. This room also has two fitted wardrobes.
Bedroom Three - Of single proportion with wooden floorboards and a front aspect window which overlooks the fully enclosed front garden.
Shower Room - A fully tiled room with a rear aspect uPVC double glazed window with obscured glass and fitted with a three piece suite consisting of dual flush WC, pedestal wash hand basin and corner shower cubicle with sliding doors and mains shower over.
Outside - This property benefits from a large front garden which is fully enclosed with stone walls and timber fencing and has a good sized lawn with block paved pathway which leads to the front entrance door. This garden has an abundance of trees, plants and shrubs including acer, holly, common lilac, whitebeam, plum leaved crab-apple and Japanese andromeda. There are plenty of colourful flowers too, including mountain bluet and spanish bluebells. To the rear of the property, there's another large garden, one which will delight any keen gardener! East facing, with an elevated veranda which provides the ideal spot for relaxing, with steps that lead to the rest of the garden which is enclosed with timber fencing. There's a good sized lawn with an array of trees, plants and flowers, including exochorda racemosa, cedrus deodara, sweet cherry blossom, acer, prunus kanzan, apple blossom, fortunes spindle, alpine clematis. The lawn extends to a raised decking area, which provides the perfect spot for al fresco dining and/or entertaining. Further to this, there's a gravelled area with small greenhouse and outdoor tap which also leads to the:
Workshop - A substantial workshop with secure door, windows to three sides, power and lighting.
Parking - A timber garden gate leads to a private parking area, which is accessed down a separate private road and provides parking for up to four vehicles. Here there's also a large timber shed, perfect for garden storage, as well as an EV charging point and raised planted border.
Directional Notes - From our office at the Market Place, proceed down St. John Street in the direction of Derby. At the mini roundabout continue straight on and as you begin to climb the hill, Roseville can be found on the left hand side as identified by our For Sale board. Parking to the property can be accessed by driving past the property taking the first left hand turn onto Willowbath Lane and then left into Ian Avenue and left again onto the private road (just after no.4). There are four parking spaces and a purple shed.
Council Tax Information - We are informed by Derbyshire Dales District Council that this home falls within Council Tax Band C which is currently £2073 per annum.
Brochures
Roseville, Derby Road, Wirksworth- COUNCIL TAXA payment made to your local authority in order to pay for local services like schools, libraries, and refuse collection. The amount you pay depends on the value of the property.Read more about council Tax in our glossary page.
- Band: C
- PARKINGDetails of how and where vehicles can be parked, and any associated costs.Read more about parking in our glossary page.
- Yes
- GARDENA property has access to an outdoor space, which could be private or shared.
- Yes
- ACCESSIBILITYHow a property has been adapted to meet the needs of vulnerable or disabled individuals.Read more about accessibility in our glossary page.
- Ask agent
Roseville, Derby Road, Wirksworth
Add an important place to see how long it'd take to get there from our property listings.
__mins driving to your place
Get an instant, personalised result:
- Show sellers you’re serious
- Secure viewings faster with agents
- No impact on your credit score
Your mortgage
Notes
Staying secure when looking for property
Ensure you're up to date with our latest advice on how to avoid fraud or scams when looking for property online.
Visit our security centre to find out moreDisclaimer - Property reference 33843742. The information displayed about this property comprises a property advertisement. Rightmove.co.uk makes no warranty as to the accuracy or completeness of the advertisement or any linked or associated information, and Rightmove has no control over the content. This property advertisement does not constitute property particulars. The information is provided and maintained by Grant's of Derbyshire, Wirksworth. Please contact the selling agent or developer directly to obtain any information which may be available under the terms of The Energy Performance of Buildings (Certificates and Inspections) (England and Wales) Regulations 2007 or the Home Report if in relation to a residential property in Scotland.
*This is the average speed from the provider with the fastest broadband package available at this postcode. The average speed displayed is based on the download speeds of at least 50% of customers at peak time (8pm to 10pm). Fibre/cable services at the postcode are subject to availability and may differ between properties within a postcode. Speeds can be affected by a range of technical and environmental factors. The speed at the property may be lower than that listed above. You can check the estimated speed and confirm availability to a property prior to purchasing on the broadband provider's website. Providers may increase charges. The information is provided and maintained by Decision Technologies Limited. **This is indicative only and based on a 2-person household with multiple devices and simultaneous usage. Broadband performance is affected by multiple factors including number of occupants and devices, simultaneous usage, router range etc. For more information speak to your broadband provider.
Map data ©OpenStreetMap contributors.





