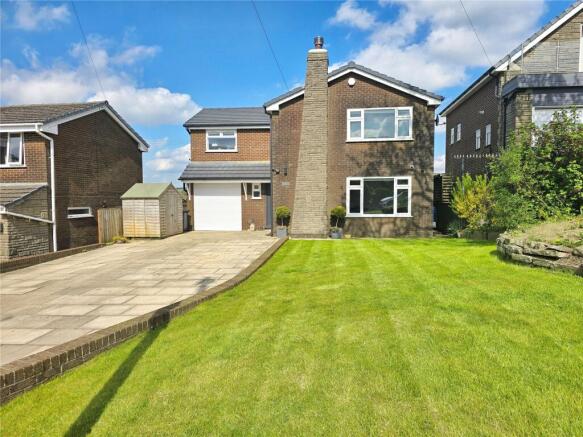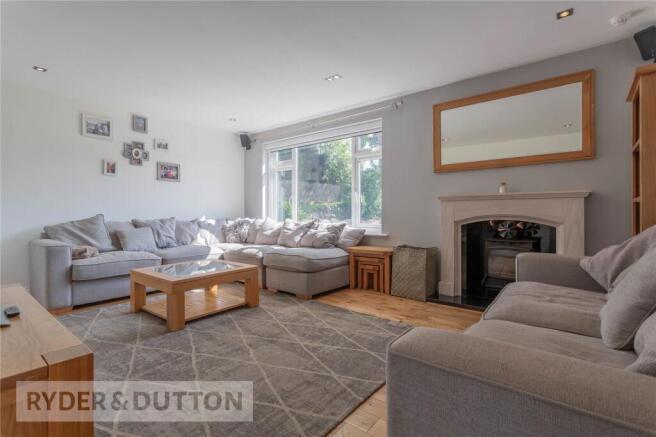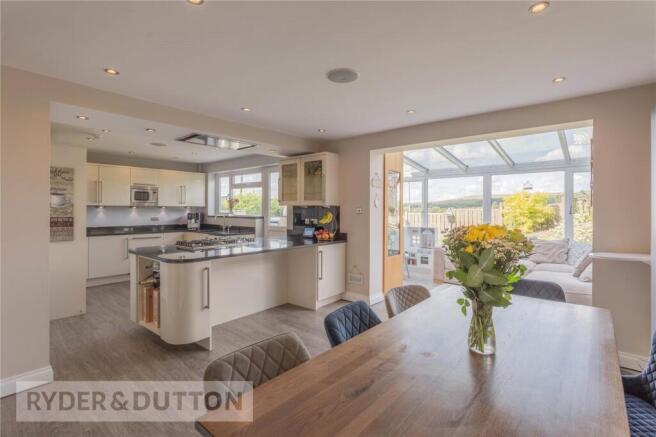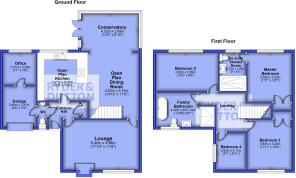
Hardman Close, Cowpe, Rossendale, BB4

- PROPERTY TYPE
Detached
- BEDROOMS
4
- BATHROOMS
2
- SIZE
Ask agent
Key features
- Large Detached Family Home
- Next to Open Countryside
- Sought-After Cowpe Location
- Near Head of Residential Cul-de-Sac
- High Quality Finish Throughout
- Easy Access to M66/ Manchester
- Council Tax Band E
- EPC Rating:D
- 999yr Lease from 30/6/1978
- Ground Rent: £30 per annum
Description
Superbly situated at the head of the cul-de-sac, on the edge of the sought-after Cowpe countryside, this is a beautifully appointed, spacious four bedroom, two-bathroom detached family home with conservatory.
Garden fronted with a driveway and garage (which has been part-converted to create home-office space), entering the property into a hallway, there is a downstairs, guest W.C, with a door through giving internal access to the garage, where the rear half has been converted to create a private home office space, but beware, mesmerising rear views of the countryside may distract you from working. Further doors off the entrance hall lead into the kitchen and the front lounge, which is a large 215sqft reception room, with front window and a stylish, modern log-burning stove, for cosy evenings.
Exiting the opposite side of the lounge you enter the stunning, 275sqft open-plan kitchen and dining room, with further open plan access into a 130sqft conservatory. The quality fitted kitchen features a collection of base and eye mounted wall units spread across two walls with a window looking out onto the rear gardens and integrated appliances incorporated within. A peninsula unit cleverly bisects the dining space, whilst allowing the two spaces to exist as two entities, but as one social space for entertaining and creates a breakfast bar for casual dining. The large 175sqft dining space features an open staircase with some storage space beneath and a pair of wall-mounted radiators. The conservatory embraces the gardens and open-plan countryside aspects that cascade at the rear, with French doors giving access to a stone paved patio and lawn.
The first-floor landing gives access to four bedrooms, with three doubles and a well-apportioned fourth single bedroom/ guest bedroom, plus the large, decadent family bathroom. The master bedroom features a stunning picture window that extends high and wide to maximise the stunning views. There is additional space with the integrated double wardrobe and a door into the stylish, tiled, en-suite shower room, with a walk-in shower, oval, plinth mounted sink, W.C and frosted window.
Bedroom two has a similarly stunning large picture window looking onto the gardens, fields and across the valley. Bedroom three is another good double at 125sqft with integrated double wardrobe space and a large front window, whilst bedroom four is 60ft and could accommodate a double bed for guests, or be a good-sized single bedroom, or second home office space. The four-piece family bathroom is a delightful, fully tiled room with underfloor heating and inset, back-lit shelving for both the shower and bath, all naturally illuminated with a large, frosted window.
The shower is a walk-in wet-room space, whilst the bathtub, is an elegant, free-standing modernist design. There is a W.C, Wash-hand basin, set above, 'floating' vanity storage and a stylish, stainless steel towel radiator. Delightfully situated in an easily accessible, yet semi-rural space, you are just 3/4 mile into Waterfoot village centre and a further mile or so to Rawtenstall’s bustling market town, with cafes, restaurants, and a vibrant high street and excellent access to the M66 for Manchester, with regular, direct buses to the city centre.
From the Rawtenstall office, turn right along Bank Street, turning left at the traffic lights onto St Marys Way, before turning left again at the next set of traffic lights on to Bacup Road. Continue for 1/4 mile, over the mini-roundabout, staying on Bacup Road for one mile, heading into Waterfoot. In the centre of Waterfoot Village, proceed across the first mini-roundabout, before turning right at the second mini-roundabout, off Bacup Road and onto Cowpe Road. Where the road forks turn left on Carr Lane, continue until the road becomes Hardman Drive, turn left onto Hardman Close, follow it around to the right and this property is on the left, towards the head of this small residential cul-de-sac.
This property is connected to main services.
Entrance Hall
Downstairs W.C.
Lounge
5.44m x 3.58m
Kitchen Dining Room
7.52m x 4.52m
Can also be described as two seprate spaces as follows
Kitchen Area
3.96m x 3.18m
Dining Area
4.52m x 3.56m
Conservatory
4.32m x 2.7m
Office
2.3m x 2.29m
Garage
2.9m x 2.29m
First Floor Landing
Master Bedroom
3.53m x 3.23m
En-Suite Shower Room
2.74m x 1.88m
Bedroom Two
4.62m x 2.6m
Bedroom Three
3.63m x 3.2m
Bedroom Four
2.62m x 2.1m
Family Bathroom
4.42m x 2.46m
Brochures
Web Details- COUNCIL TAXA payment made to your local authority in order to pay for local services like schools, libraries, and refuse collection. The amount you pay depends on the value of the property.Read more about council Tax in our glossary page.
- Band: E
- PARKINGDetails of how and where vehicles can be parked, and any associated costs.Read more about parking in our glossary page.
- Yes
- GARDENA property has access to an outdoor space, which could be private or shared.
- Yes
- ACCESSIBILITYHow a property has been adapted to meet the needs of vulnerable or disabled individuals.Read more about accessibility in our glossary page.
- Ask agent
Hardman Close, Cowpe, Rossendale, BB4
Add an important place to see how long it'd take to get there from our property listings.
__mins driving to your place
Get an instant, personalised result:
- Show sellers you’re serious
- Secure viewings faster with agents
- No impact on your credit score

Your mortgage
Notes
Staying secure when looking for property
Ensure you're up to date with our latest advice on how to avoid fraud or scams when looking for property online.
Visit our security centre to find out moreDisclaimer - Property reference CET231422. The information displayed about this property comprises a property advertisement. Rightmove.co.uk makes no warranty as to the accuracy or completeness of the advertisement or any linked or associated information, and Rightmove has no control over the content. This property advertisement does not constitute property particulars. The information is provided and maintained by Ryder & Dutton, Rawtenstall & Rossendale. Please contact the selling agent or developer directly to obtain any information which may be available under the terms of The Energy Performance of Buildings (Certificates and Inspections) (England and Wales) Regulations 2007 or the Home Report if in relation to a residential property in Scotland.
*This is the average speed from the provider with the fastest broadband package available at this postcode. The average speed displayed is based on the download speeds of at least 50% of customers at peak time (8pm to 10pm). Fibre/cable services at the postcode are subject to availability and may differ between properties within a postcode. Speeds can be affected by a range of technical and environmental factors. The speed at the property may be lower than that listed above. You can check the estimated speed and confirm availability to a property prior to purchasing on the broadband provider's website. Providers may increase charges. The information is provided and maintained by Decision Technologies Limited. **This is indicative only and based on a 2-person household with multiple devices and simultaneous usage. Broadband performance is affected by multiple factors including number of occupants and devices, simultaneous usage, router range etc. For more information speak to your broadband provider.
Map data ©OpenStreetMap contributors.





