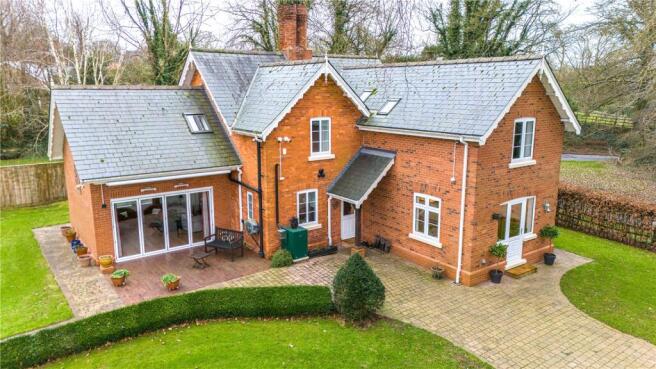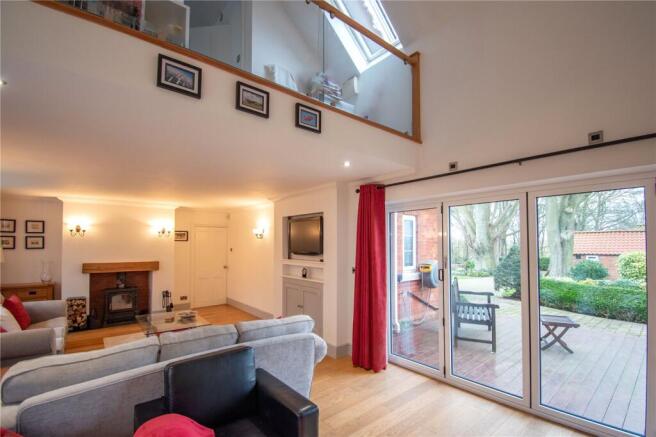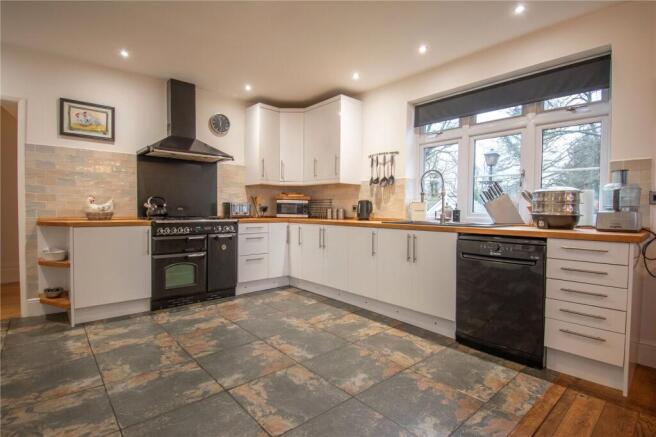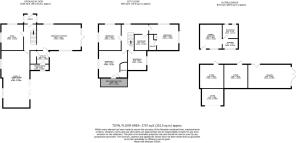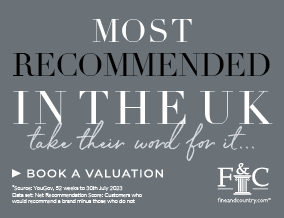
Hatcliffe Road, East Ravendale, North East Lincs, DN37
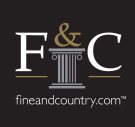
- PROPERTY TYPE
Detached
- BEDROOMS
4
- BATHROOMS
4
- SIZE
Ask agent
- TENUREDescribes how you own a property. There are different types of tenure - freehold, leasehold, and commonhold.Read more about tenure in our glossary page.
Freehold
Key features
- Discreet Marketing
- Superb Four Bedroom Period Family Home
- Set In Circa 1.8 Acres To Include Paddock
- Detached One Bed Annex -Ideal Air B&B
- Garage With Twin Stables & A Tack Room/Workshops
- Open Plan Living Dining Room With Bi-Folding Doors
- Modern Kitchen/Dining Room With Wine Cellar
- Two Bedrooms Have En-Suite Plus
- EPC: E - Tenure : Freehold- Council Tax: E
Description
Situated on the fringe of the picturesque Lincolnshire Wold village of East Ravendale -within the designated area of outstanding natural beauty.
Step Inside
A composite entrance door opens into a porch, to the hall which accesses the principal ground floor rooms and with the oak staircase with a Neville Johnson inset glazed balustrade to the first floor.
The first reception room off the hall is a dual aspect welcoming snug which is set around a period style fireplace with open fire grate.
The principal reception room is a well-proportioned room which would work well as an open plan living, dining room. The initial space is a comfortable sitting area with a wood burning stove and a wall mounted T.V point with cupboard under. The room opens to a further seating area which has been used in the past as a formal dining space with bi-folding doors linking the exterior decking area benefiting from views over the gardens and stables. A mezzanine gallery looks over the second part of the room.
The kitchen is fitted with a range of high gloss cabinets incorporating glazed lit display cabinets and kickboard lighting finished with oak work tops and benefits from a range of integrated appliances to include fridge, freezer, Caple drinks cooler and a five burner Rangemaster stove with matching extractor over. The dining area has a triple aspect to include a half-glazed door to the garden, within the dining side of the room is a twin floor entrance to a lined cellar/storage area with steps, ideal for a wine enthusiast.
A practical fitted utility is accessed from the kitchen which has a composite split door providing an informal entrance to the home. A wet room with a modern three-piece suite completes the ground floor.
Step Upstairs
The principal bedroom has a fitted wardrobe, dual aspect windows allowing for views across the gardens, paddock and open farmland beyond. The room benefits from a modern en-suite shower room with three-piece suite. Bedroom two has a decorative cast fireplace and a modern en-suite shower room as well as a direct access to a mezzanine glazed balcony looking over the living room – ideal for a personal study. There are two further bedrooms, one of which has a fitted wardrobe which are served by a family bathroom with a traditional four-piece suite.
Step Outside
This stunning home is perfect for a family looking to embrace a country lifestyle set in mature gardens of over half an acre plus a paddock, surrounded by managed beech and sycamore trees. The property has a high privacy hedge with a pedestrian entrance through a charming Lychgate with steps up to a block paved path leading to the formal entrance door. The path flows from the front to the side and rear aspect accessing the utility entrance door and continues to the decked patio from the bi-folding doors where there is electrically operated awning, heaters, lighting, and power points. A low wall enclosed flagged patio has power and lighting providing a perfect entertaining area with ample seating and dining space looking over the lawned gardens.
Vehicular access is via an electrically operated five bar gated entrance which opens onto a broad tarmacked parking area which leads to the garage and detached annex.
The detached garage block consists of a garage with double opening timber doors benefitting from power, light, electric, water heater and plumbing for a washing machine. Attached to the garage are two 11 x 10 stables and a tack room with power and lighting which are currently used as workshop space all with security grilles.
Attached to the side of the building is a two-car carport. This carport area has a block paved surround which continues to a useful storage container and potting shed with power and lighting. Looking over further lawned garden. A large vegetable garden looks over the paddock.
Detached Annex/Air B&B
The brick-built annex is done to a high standard, perfect as guest accommodation and is currently used as a successful Air B&B. A half-glazed entrance door opens directly into a spacious double bedroom with vaulted ceiling which opens into a kitchen with modern fitted cabinets to include a breakfast bar, a door from the kitchen opens to a good-sized modern shower room with three-piece suite. This flexible building could provide a home office detached from the main house.
Paddock
The paddock is approximately 1.2 acres accessed via wooden gates, fully stock fenced. Divided into three areas to include vegetable plot, smaller holding paddock and the main paddock (containing water trough)
- COUNCIL TAXA payment made to your local authority in order to pay for local services like schools, libraries, and refuse collection. The amount you pay depends on the value of the property.Read more about council Tax in our glossary page.
- Band: E
- PARKINGDetails of how and where vehicles can be parked, and any associated costs.Read more about parking in our glossary page.
- Yes
- GARDENA property has access to an outdoor space, which could be private or shared.
- Yes
- ACCESSIBILITYHow a property has been adapted to meet the needs of vulnerable or disabled individuals.Read more about accessibility in our glossary page.
- Ask agent
Hatcliffe Road, East Ravendale, North East Lincs, DN37
Add an important place to see how long it'd take to get there from our property listings.
__mins driving to your place
Get an instant, personalised result:
- Show sellers you’re serious
- Secure viewings faster with agents
- No impact on your credit score
Your mortgage
Notes
Staying secure when looking for property
Ensure you're up to date with our latest advice on how to avoid fraud or scams when looking for property online.
Visit our security centre to find out moreDisclaimer - Property reference FAC230046. The information displayed about this property comprises a property advertisement. Rightmove.co.uk makes no warranty as to the accuracy or completeness of the advertisement or any linked or associated information, and Rightmove has no control over the content. This property advertisement does not constitute property particulars. The information is provided and maintained by Fine & Country, Northern Lincolnshire. Please contact the selling agent or developer directly to obtain any information which may be available under the terms of The Energy Performance of Buildings (Certificates and Inspections) (England and Wales) Regulations 2007 or the Home Report if in relation to a residential property in Scotland.
*This is the average speed from the provider with the fastest broadband package available at this postcode. The average speed displayed is based on the download speeds of at least 50% of customers at peak time (8pm to 10pm). Fibre/cable services at the postcode are subject to availability and may differ between properties within a postcode. Speeds can be affected by a range of technical and environmental factors. The speed at the property may be lower than that listed above. You can check the estimated speed and confirm availability to a property prior to purchasing on the broadband provider's website. Providers may increase charges. The information is provided and maintained by Decision Technologies Limited. **This is indicative only and based on a 2-person household with multiple devices and simultaneous usage. Broadband performance is affected by multiple factors including number of occupants and devices, simultaneous usage, router range etc. For more information speak to your broadband provider.
Map data ©OpenStreetMap contributors.
