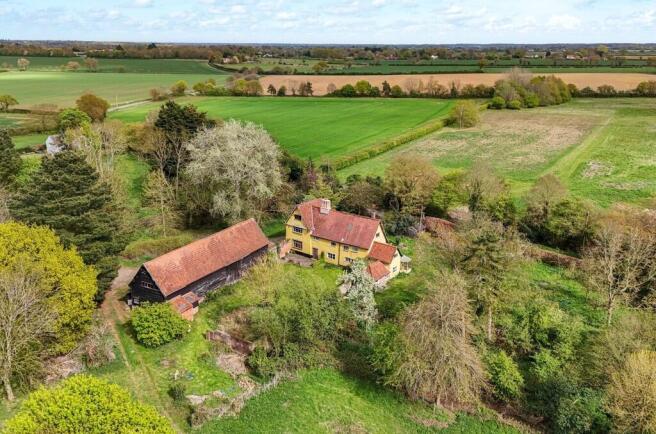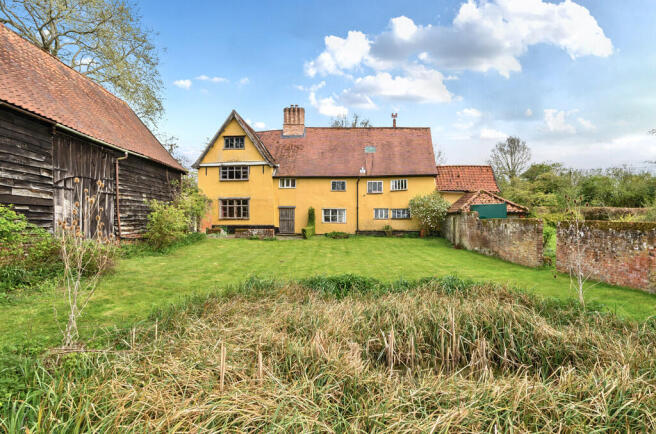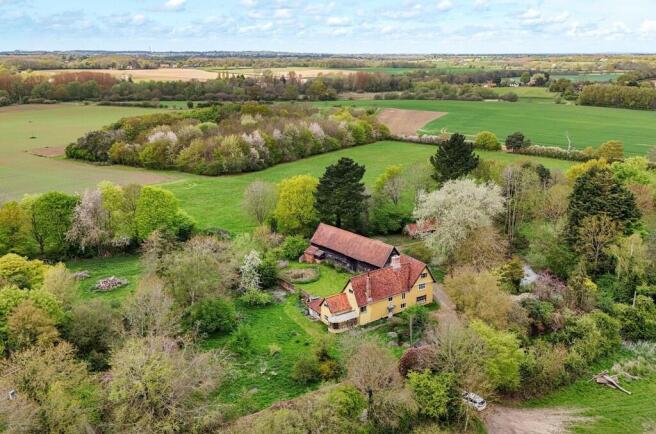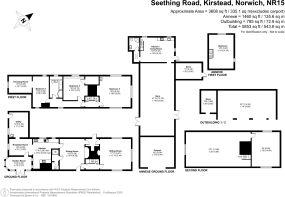Kirstead, Norwich, Norfolk

- PROPERTY TYPE
Farm House
- BEDROOMS
5
- SIZE
Ask agent
- TENUREDescribes how you own a property. There are different types of tenure - freehold, leasehold, and commonhold.Read more about tenure in our glossary page.
Freehold
Key features
- Detached Farmhouse
- 5 bedrooms
- Approx 2½ acres (STMS)
Description
The house is Listed Grade II as a property of architectural and historic interest and has enormous potential for a number of different buyers.
The house has not come to the market for well over 50 years, having initially been part of the Brooke Hall Estate when it was in the ownership of the Kerrison family. The vendor has nurtured the property over the last 35 - 40 years, retaining all the charm and character of the house, and in particular restoring the second floor which is a major feature of the property, with open plan accommodation suitable for a number of purposes.
The house itself includes suitable reception rooms with the entrance either side of the main dining room and sitting room, with easy access to the kitchen and shower room, along with breakfast room, utility room and garden room. There are four bedrooms on the first floor plus dressing room and family bathroom. The second floor provides the open plan attic accommodation.
The property presents a wonderful opportunity and interested parties will see how the vendor has retained the character, with exposed beams and all the detail has been retained.
The joy of the property rests with the unspoilt location and privacy. The property enjoys all the component parts of a fine country home, being approached from the front and including formal gardens, two ponds, conservation areas and a former rickyard all included and well clothed with trees and shrubs, with great scope for the enthusiastic gardener.
Any buyer will want to take the house on to the next phase and it is likely that such works would include installation of new kitchen and bathroom equipment and re-arrangement of rooms to a certain extent and redecoration. All works would be subject to planning consent and Listed Building Consent.
Otherwise, the barn and carport which are included with the property are important additions.
The 18th Century timber framed barn is timber clad with concrete base and electricity connected. It is currently used for general storage purposes with a small portion at the rear converted as an annexe and created for use in the summer months. The whole offers a great deal of potential and could be adapted for a number of purposes, subject to the necessary planning permission and Listed Building Consent being forthcoming.
Otherwise, a 3-bay single storey open fronted cart lodge constructed of block and timber and clay lump with a pitched main roof is an important addition.
Services: Mains electricity is connected. There is a private drainage system to a septic tank. Mains water supply shared with a number of other properties - further details with the vendor's agents. No central heating.
Overage: It is the intention of the vendor to impose an overage on the barn to the rear of Walnut Tree Farm - further details on request.
LOCATION Walnut Tree Farm is located in a rural position on the edge of Kirstead, about a mile south of Brooke, which is about 8 miles south of Norwich and within striking distance of the Waveney Valley. There are excellent local shopping and transport facilities in Brooke, nearby Loddon and in Poringland which is about 3 miles away. Bungay is about 4 miles to the south.
This is an excellent opportunity to live tucked away in a special place with no neighbours, but the property is within easy reach of communication routes and Norwich, the capital of East Anglia, with all its facilities and amenities.
The South Norfolk Broads are within easy reach via Loddon and the River Chet, linking in with the River Yare and otherwise the Suffolk Heritage Coast is about 40 minutes away.
DIRECTIONS Proceed out of Norwich and travel south through Framingham Earl, Poringland and Brooke. Continue for about a mile on the Kirstead bypass and take the first left turning leading past the garden centre and proceed for about three quarters of a mile. The property will then be seen on the left hand side.
AGENT´S NOTES: (1) The vendor has prepared a wonderful brief history of the property with quite a lot of detail relating back to the 15th and 16th Century and including information about previous occupiers and the last tenant who occupied the house up until it was bought by the family in 1962. All of this is available for inspection/discussion with interested parties.
(2) The photographs shown in this brochure have been taken with a camera using a wide angle lens and therefore interested parties are advised to check the room measurements prior to arranging a viewing.
(3) Intending buyers will be asked to produce original Identity Documentation and Proof of Address before solicitors are instructed.
VIEWING Strictly by prior appointment through the selling agents' Norwich Office. Tel: .
These particulars were prepared in April 2025. Ref. 062473
Brochures
Brochure- COUNCIL TAXA payment made to your local authority in order to pay for local services like schools, libraries, and refuse collection. The amount you pay depends on the value of the property.Read more about council Tax in our glossary page.
- Ask agent
- PARKINGDetails of how and where vehicles can be parked, and any associated costs.Read more about parking in our glossary page.
- Yes
- GARDENA property has access to an outdoor space, which could be private or shared.
- Yes
- ACCESSIBILITYHow a property has been adapted to meet the needs of vulnerable or disabled individuals.Read more about accessibility in our glossary page.
- Ask agent
Kirstead, Norwich, Norfolk
Add an important place to see how long it'd take to get there from our property listings.
__mins driving to your place
Get an instant, personalised result:
- Show sellers you’re serious
- Secure viewings faster with agents
- No impact on your credit score
Your mortgage
Notes
Staying secure when looking for property
Ensure you're up to date with our latest advice on how to avoid fraud or scams when looking for property online.
Visit our security centre to find out moreDisclaimer - Property reference 100005030021. The information displayed about this property comprises a property advertisement. Rightmove.co.uk makes no warranty as to the accuracy or completeness of the advertisement or any linked or associated information, and Rightmove has no control over the content. This property advertisement does not constitute property particulars. The information is provided and maintained by Brown & Co, Norwich. Please contact the selling agent or developer directly to obtain any information which may be available under the terms of The Energy Performance of Buildings (Certificates and Inspections) (England and Wales) Regulations 2007 or the Home Report if in relation to a residential property in Scotland.
*This is the average speed from the provider with the fastest broadband package available at this postcode. The average speed displayed is based on the download speeds of at least 50% of customers at peak time (8pm to 10pm). Fibre/cable services at the postcode are subject to availability and may differ between properties within a postcode. Speeds can be affected by a range of technical and environmental factors. The speed at the property may be lower than that listed above. You can check the estimated speed and confirm availability to a property prior to purchasing on the broadband provider's website. Providers may increase charges. The information is provided and maintained by Decision Technologies Limited. **This is indicative only and based on a 2-person household with multiple devices and simultaneous usage. Broadband performance is affected by multiple factors including number of occupants and devices, simultaneous usage, router range etc. For more information speak to your broadband provider.
Map data ©OpenStreetMap contributors.







