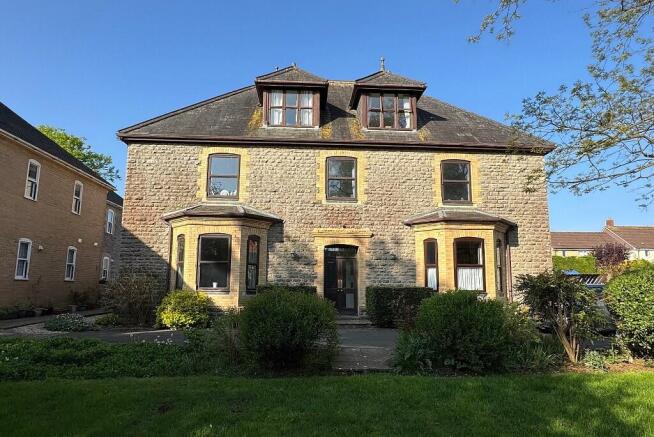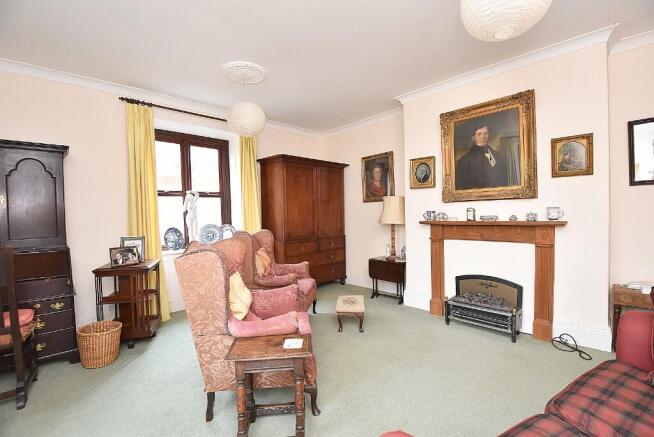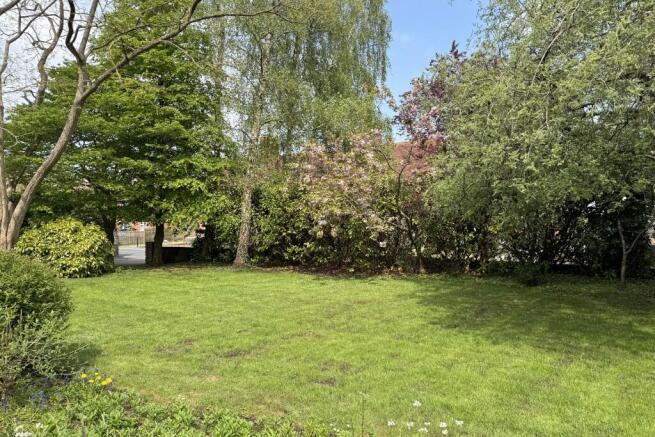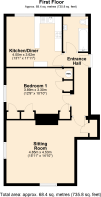Henstridge, Somerset, BA8

- PROPERTY TYPE
Apartment
- BEDROOMS
1
- BATHROOMS
1
- SIZE
736 sq ft
68 sq m
Key features
- CHARACTERFUL FIRST FLOOR APARTMENT
- DOUBLE BEDROOM WITH FITTED WARDROBES
- ELEGANT SITTING ROOM
- LIGHT & AIRY KITCHEN/DINER
- LONG LEASE (964 YEARS) WITH SHARE OF FREEHOLD
- TWO ALLOCATED PARKING SPACES
- NO FORWARD CHAIN
- CLOSE TO VILLAGE CENTRE
- COMMUNAL GARDEN
Description
The accommodation is particularly spacious throughout including an elegant sitting room with a dual aspect, and high ceiling with decorative ceiling roses, large double bedroom with fitted wardrobes, bathroom and spacious kitchen/diner.
Outside, there is an attractive communal garden and two allocated parking spaces. The property is offered for sale with no forward chain.
LOCATION: Henstridge lies a short motoring distance to the east of the historic Abbey town of Sherborne. The village has a church, a post office/store, two public houses and a primary school to its centre and local services found nearby at Stalbridge where there is the renowned Dike's supermarket and a range of local shops. Both Sherborne and Yeovil lie within comfortable motoring distance providing between them an excellent range of cultural, recreational and shopping facilities. Sporting, walking and riding opportunities abound within the area while the region is well known for both its public and privately funded schooling. Communication links are good with a main line station at Templecombe linking with London Waterloo while road links are along the A303 joined at Wincanton which offers further amenities including doctors surgery, post office, library, schools, independent shops and two supermarkets. It is approximately six miles from the main-line railway stations at Gillingham and Templecombe with services to London, Waterloo and Exeter. A few miles to the north are Castle Cary and Bruton, which are on the London Paddington line and the much improved A303 which links with the M3 is literally minutes away and provides east-west road travel. Wincanton is a typical Somerset town close to many delightful villages and places of interest such as the Abbey town of Sherborne, the Cathedral City of Salisbury and the ancient hilltop town of Shaftesbury. The larger town of Yeovil is approximately 15 miles distance.
ACCOMMODATION
Communal Entrance with a wide easy tread staircase to the first floor landing. Front door to:
ENTRANCE HALL: A long hallway with coat hooks, Dimplex storage heater, entry phone and coved ceiling.
SITTING ROOM: 15'11" x 14'10" A spacious elegant room with a high ceiling, two ornate ceiling roses, dual aspect double glazed windows to side and front aspects enjoying an outlook over the communal gardens, Dimplex storage heater, timber fire surround and mantle, coved and smooth plastered ceiling, telephone point and built-in cupboard.
KITCHEN/DINER: 13'1" x 11'11" A light and airy room comprising inset 1¼ bowl single drainer stainless steel sink unit with cupboard below, further range of wood fronted wall and base units with work surface over, Dimplex storage heater, electric cooker point, space and plumbing for washing machine, double glazed window, velux window, peninsula work surface and space for a dining table.
BEDROOM 1: 12'9" x 10'10" A spacious double bedroom with built-in double wardrobe, two single wardrobes and cupboard housing hot water tank with shelving for linen. Double glazed window to side aspect, smooth plastered ceiling and electric convector heater.
BATHROOM: Panelled bath with tiled splashback, low level WC, pedestal wash hand basin with tiled splashback, electric heater, Dimplex fan heater, light with shaver point and double glazed window.
OUTSIDE
PARKING: Two allocated parking spaces
COMMUNAL AREA: To the front of the building the is an attractive communal garden mainly laid to lawn with some mature trees and shrub borders. To the rear of the building there are two allocated parking spaces for the property.
SERVICES: Mains water, electricity, drainage and telephone all subject to the usual utility regulations.
COUNCIL TAX BAND: B
TENURE: Leasehold. The term of the lease is 999 years from 1st October 1990 with 964 years remaining.
GROUND RENT: Peppercorn (£1 per annum)
SERVICE CHARGE: There is a service charge of £200 per annum (payable quarterly). The charge includes building insurance.
AGENTS NOTE: A condition of the lease states holiday lets are not permitted. Ownership of pets are to be discussed with the management company.
VIEWING: Strictly by appointment through the agents.
- COUNCIL TAXA payment made to your local authority in order to pay for local services like schools, libraries, and refuse collection. The amount you pay depends on the value of the property.Read more about council Tax in our glossary page.
- Ask agent
- PARKINGDetails of how and where vehicles can be parked, and any associated costs.Read more about parking in our glossary page.
- Allocated
- GARDENA property has access to an outdoor space, which could be private or shared.
- Communal garden
- ACCESSIBILITYHow a property has been adapted to meet the needs of vulnerable or disabled individuals.Read more about accessibility in our glossary page.
- Ask agent
Henstridge, Somerset, BA8
Add an important place to see how long it'd take to get there from our property listings.
__mins driving to your place
Your mortgage
Notes
Staying secure when looking for property
Ensure you're up to date with our latest advice on how to avoid fraud or scams when looking for property online.
Visit our security centre to find out moreDisclaimer - Property reference Flat4WoodhayesHouseHenstridge. The information displayed about this property comprises a property advertisement. Rightmove.co.uk makes no warranty as to the accuracy or completeness of the advertisement or any linked or associated information, and Rightmove has no control over the content. This property advertisement does not constitute property particulars. The information is provided and maintained by Hambledon Estate Agents, Wincanton. Please contact the selling agent or developer directly to obtain any information which may be available under the terms of The Energy Performance of Buildings (Certificates and Inspections) (England and Wales) Regulations 2007 or the Home Report if in relation to a residential property in Scotland.
*This is the average speed from the provider with the fastest broadband package available at this postcode. The average speed displayed is based on the download speeds of at least 50% of customers at peak time (8pm to 10pm). Fibre/cable services at the postcode are subject to availability and may differ between properties within a postcode. Speeds can be affected by a range of technical and environmental factors. The speed at the property may be lower than that listed above. You can check the estimated speed and confirm availability to a property prior to purchasing on the broadband provider's website. Providers may increase charges. The information is provided and maintained by Decision Technologies Limited. **This is indicative only and based on a 2-person household with multiple devices and simultaneous usage. Broadband performance is affected by multiple factors including number of occupants and devices, simultaneous usage, router range etc. For more information speak to your broadband provider.
Map data ©OpenStreetMap contributors.







