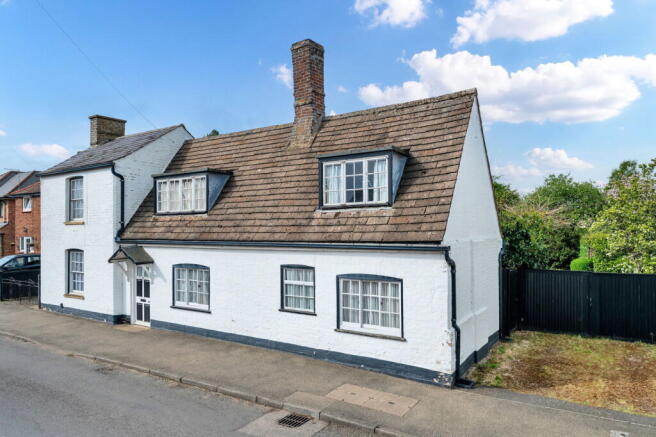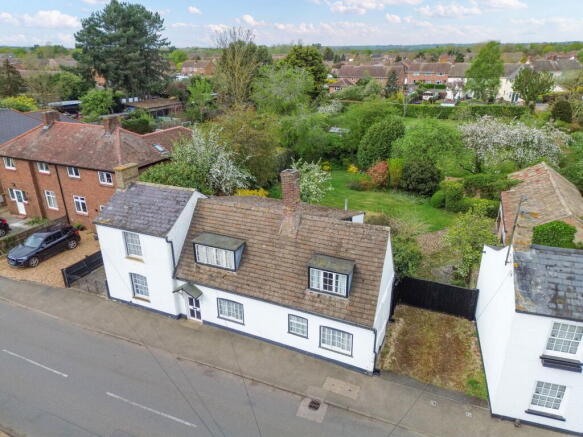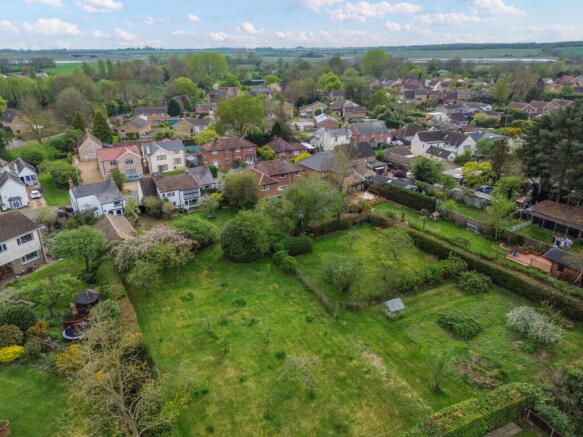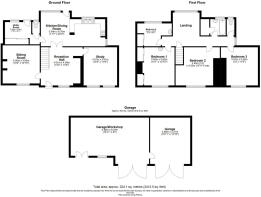West End, Brampton, Huntingdon, PE28 4SD

- PROPERTY TYPE
Detached
- BEDROOMS
4
- BATHROOMS
2
- SIZE
2,400 sq ft
223 sq m
- TENUREDescribes how you own a property. There are different types of tenure - freehold, leasehold, and commonhold.Read more about tenure in our glossary page.
Ask agent
Key features
- USE REFERENCE AN0980
- FOUR BEDROOMS
- DETACHED PROPERTY
- FULL OF CHARACTER
- 0.62 Acres STS
- BEAUTIFUL GARDEN
- IN NEED OF MODERNISATION
- VILLAGE LOCATION
- CLOSE TO HUNTINGDON TRAIN STATION
- VIEWING HIGHLY ADVISED
Description
USE REFERENCE AN0980
Nestled in the heart of the historic and much-loved village of Brampton, 4 West End is a home unlike any other. A spacious 2400 sq ft detached property, this four-bedroom residence is steeped in history and brimming with untapped potential. Built in the early 1800s, it has served the community in many forms—from a traditional butcher’s shop to a village pub—and now stands as a canvas ready to be reimagined into the dream home you’ve always wanted.
From the moment you arrive, the charm of this unique property is undeniable, full of traditional character, the home whispers stories from centuries past—of laughter, trade, gatherings, and family. And yet, despite its rich heritage, what stands today is a home ready for its future. Though in need of modernisation, it offers a rare opportunity to craft something truly extraordinary—where period charm meets your personal vision.
Step through the front door into the heart of the home: a large, welcoming lounge bursting with character. Original exposed beams stretch overhead, telling tales of old, while a striking open fireplace stands ready to bring warmth and comfort on winter evenings. This is a room made for both cosy nights in and entertaining guests, a true centrepiece of the house.
To the left and right, you’ll find two further reception rooms: a snug sitting room ideal for family movie nights or peaceful evenings with a book, and a well-proportioned study that’s perfect for working from home, creative hobbies, or even converting into a library or playroom. The layout offers versatility and flow, with each space connected yet distinct.
As you move deeper into the home, the property opens up into a large kitchen/dining room, where rustic charm meets potential. It’s a space flooded with natural light and boasting views over the beautifully maintained rear garden. Whether you’re enjoying a quiet breakfast or hosting Sunday lunch, this room is ready to become the heart of your everyday living.
Upstairs, you’ll find four bedrooms, each with its own personality. The landing itself is wide and inviting—more than just a corridor, it’s a space to sit with a cup of tea, read a book, or simply take in the peaceful garden outlook. The upstairs layout also includes a separate bathroom and WC, offering functionality alongside potential for further modernisation.
And then there’s the garden—a true hidden gem and without a doubt the property’s show-stopper. It’s the kind of outdoor space that stops you in your tracks. Mature trees offer dappled shade, greenhouses hint at the joys of self-sufficiency, and a well-kept vegetable garden promises the freshest produce. Whether you’re a seasoned gardener, a family with children and pets, or someone who simply appreciates nature, this garden offers space, privacy, and peace. It’s easy to forget you’re in a village—here, it feels like your own corner of the world.
At the side of the garden, you’ll find a large outbuilding comprising garages and a workshop—perfect for storage, DIY enthusiasts, or even potential development, subject to the necessary permissions. It’s a space bursting with possibilities.
The location completes the picture. Brampton is a friendly, thriving village with all the essentials just a short stroll away: a Co-Op, traditional butcher, village pubs, and a welcoming community spirit. Families will appreciate the local primary school and the catchment area for Hinchingbrooke Secondary School. Commuters can be in London Kings Cross in under an hour, thanks to Huntingdon Train Station, just a 10-minute drive away. And when the weekend calls, you’re spoiled for choice—play a round at Brampton Golf Club (home to one of the toughest par 3s in the country), take a walk through Hinchingbrooke Country Park, or simply relax in your own tranquil garden.
4 West End is more than a property. It’s a piece of Brampton’s story, rich in history and ready to begin a new chapter. With space, charm, and potential in abundance, this is your chance to shape a truly special home in a truly special place.
- COUNCIL TAXA payment made to your local authority in order to pay for local services like schools, libraries, and refuse collection. The amount you pay depends on the value of the property.Read more about council Tax in our glossary page.
- Ask agent
- PARKINGDetails of how and where vehicles can be parked, and any associated costs.Read more about parking in our glossary page.
- Yes
- GARDENA property has access to an outdoor space, which could be private or shared.
- Yes
- ACCESSIBILITYHow a property has been adapted to meet the needs of vulnerable or disabled individuals.Read more about accessibility in our glossary page.
- Ask agent
West End, Brampton, Huntingdon, PE28 4SD
Add an important place to see how long it'd take to get there from our property listings.
__mins driving to your place
Your mortgage
Notes
Staying secure when looking for property
Ensure you're up to date with our latest advice on how to avoid fraud or scams when looking for property online.
Visit our security centre to find out moreDisclaimer - Property reference S1284120. The information displayed about this property comprises a property advertisement. Rightmove.co.uk makes no warranty as to the accuracy or completeness of the advertisement or any linked or associated information, and Rightmove has no control over the content. This property advertisement does not constitute property particulars. The information is provided and maintained by eXp UK, East of England. Please contact the selling agent or developer directly to obtain any information which may be available under the terms of The Energy Performance of Buildings (Certificates and Inspections) (England and Wales) Regulations 2007 or the Home Report if in relation to a residential property in Scotland.
*This is the average speed from the provider with the fastest broadband package available at this postcode. The average speed displayed is based on the download speeds of at least 50% of customers at peak time (8pm to 10pm). Fibre/cable services at the postcode are subject to availability and may differ between properties within a postcode. Speeds can be affected by a range of technical and environmental factors. The speed at the property may be lower than that listed above. You can check the estimated speed and confirm availability to a property prior to purchasing on the broadband provider's website. Providers may increase charges. The information is provided and maintained by Decision Technologies Limited. **This is indicative only and based on a 2-person household with multiple devices and simultaneous usage. Broadband performance is affected by multiple factors including number of occupants and devices, simultaneous usage, router range etc. For more information speak to your broadband provider.
Map data ©OpenStreetMap contributors.




