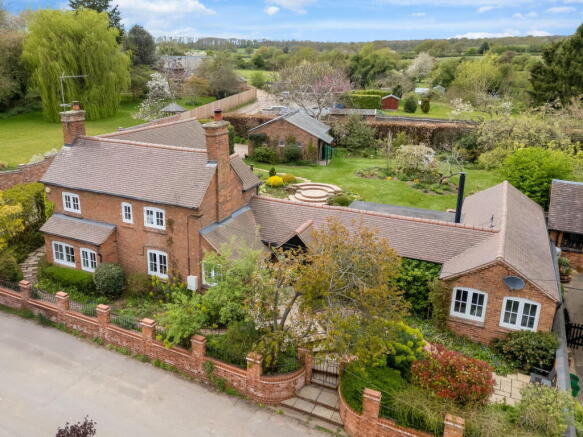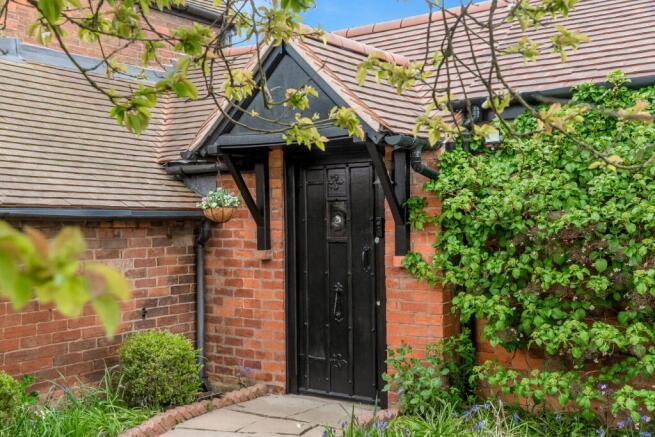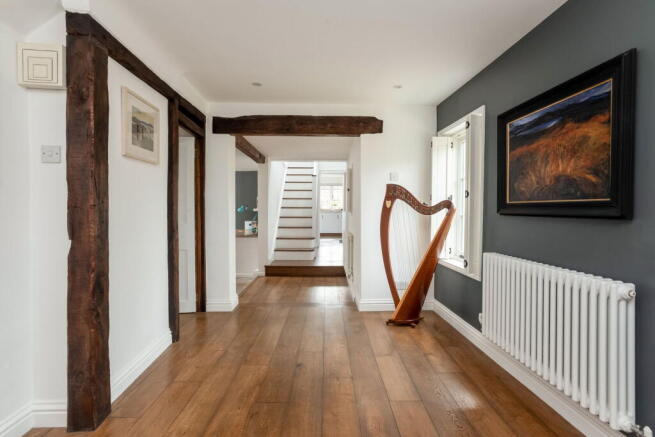Cobblers Cottage, The Green, Snitterfield, Stratford-upon-avon, Warwickshire, CV37 0JF

- PROPERTY TYPE
Detached
- BEDROOMS
4
- BATHROOMS
3
- SIZE
Ask agent
- TENUREDescribes how you own a property. There are different types of tenure - freehold, leasehold, and commonhold.Read more about tenure in our glossary page.
Freehold
Key features
- NO CHAIN
- PARKING & DOUBLE GARAGE
- LARGE PRIVATE GARDEN
- HUGE DINING KITCEHN
- CAN EASILY BE CONFIGURED TO PROVIDE ANNEX
- 2 BATHROOMS & EN-SUITE
- 4 BEDROOMS
- 4 RECEPTION ROOMS
- LIGHT, GENEROUS ROOMS
- BEAUTIFULLY APPOINTED THROUGHOUT
Description
APPROACH
The front & side garden is contained within a recently built brick & wrought iron wall. Matching gates open on to brick edged steps & path to the Storm Canopy over the wooden front door with glass mullion.
RECEPTION HALL
With twin shuttered double glazed windows overlooking the back garden. All the windows are high quality double glazed throughout. Beautiful polished Oak flooring which extends throughout a significant part of this lovely home.
SITTING ROOM
A superbly proportioned main room with a contemporary feel. Full height triple section bi-fold doors & matching windows on the second elevation both to make the most of the terrace & garden beyond. Featuring a modern glass fronted oblong wood burning stove on a raised glass hearth. Ceiling beams & sound system.
GUESTS WC
Double door cloaks cupboard. Tiled floor. WC & wall mounted wash basin below obscure glazed window. Electric towel rail. Ceiling beams & downlights.
STUDY
Open plan from the hallway. An original part of the Cottage with flagstone flooring. Fitted double workspace desk with cupboards & shelving above. Chimney breast with wood burning stove standing on a raised flagstone hearth. .
INNER HALL
Dual height vaulted ceiling surmounted by a glass lantern plus lower level Velux skylight with window below, so no lack of natural light. Side door into the garden.
DINING KITCHEN
Another generous light filled room fully appointed with a range of handmade, painted cupboards & drawers under deep Italian marble worktops. Inset china & stainless steel sinks with mixer taps, each below side windows. Built in Wesco food waste bin. Chimney breast housing concealed cooker hood with lighting above Rangemaster professional cooker with 5 ring induction hob. Wall cupboards plus large display plate rack. Integrated dish washer. On the opposite side are matching curved cupboards that provides space & cold water connection for an American style fridge / freezer.
This spacious room provides ample space for a large dining table with windows overlooking the garden on two sides.
PANTRY / UTILITY
What home doesn't need one of these?
With a marble worktop to match the kitchen. China sink with mixer tap . Velux skylight. Recess with plumbing for a washing machine. Cupboard housing Viesmann gas fired boiler. Plenty of open shelving.
FAMILY ROOM
With steps down from the open plan dining kitchen. This "day room" has flagstone flooring Twin front windows Chimney breast housing the third wood burning stove on a raised flagstone hearth. Downlights.
ON THE FIRST FLOOR
Bathed in natural light with split level Oak flooring.
FAMILY BATHROOM
Tiled floor & part wood panelled walls. Luxury jacuzzi spa bath for those rare indulgent moments. Glass side screen with shower over. WC with concealed cistern. One piece wide "his & hers" wash basin with waterfall taps at either end. Side window. Double door cupboard housing pressurised hot water tank. Downlights & loft access.
BEDROOM ONE (rear)
Dual aspect room with two side window plus one that overlooks the garden.
BEDROOM TWO (front)
Single wardrobe either side of bed recess. Wall beams.
PRINCIPAL BEDROOM 3 (front)
Twin windows. Ceiling beam. wall mounted reading lights. Door into,
EN-SUITE
Tiled floor & walls. Full width shower with part glass side screen. Rainhead & hand held shower. Cosmetic niche. WC with concealed cistern. Freestanding wash basin. Ceiling beams, downlights & extractor.
GROUND FLOOR ANNEX
Currently used & enjoyed as part of the Cottage. however, it can easily be adapted to provide self contained living space if required?
PLAY ROOM / LIVING ROOM
Another large room with French doors out to the garden with matching full height windows on the courtyard elevation. Ceiling beams.
INNER HALL
BATHROOM
Slate tiled floor. White suite comprising bath, wall mounted wash basin. Wc . Downlights & loft access.
BEDROOM 4 (front)
Twin front widows & small side window. Fitted wardrobes plus high level cupboards.
OUTSIDE
LARGE PRIVATE GARDEN
Sheltered central paved & brick terrace bordered by raised brick walling with flower beds. Rockery. Cartwheel steps up to extensive lawn with inset flower bed & shrubbery. Mature trees. Hedge & fenced boundaries. Footpath to garden and log store. Lighting, power & cold water tap.
DOUBLE GARAGE
Sliding electric gate gives access into brick block driveway parking in front of the electrically opening garage door. Power, lighting and roof top solar panels. There is potential to enlarge the driveway removing the bushes on the right hand side.
All mains services are connected to the property.
Council Tax band G (Stratford-upon-Avon District Council).
Brochures
Brochure 1- COUNCIL TAXA payment made to your local authority in order to pay for local services like schools, libraries, and refuse collection. The amount you pay depends on the value of the property.Read more about council Tax in our glossary page.
- Band: G
- PARKINGDetails of how and where vehicles can be parked, and any associated costs.Read more about parking in our glossary page.
- Garage
- GARDENA property has access to an outdoor space, which could be private or shared.
- Yes
- ACCESSIBILITYHow a property has been adapted to meet the needs of vulnerable or disabled individuals.Read more about accessibility in our glossary page.
- Ask agent
Energy performance certificate - ask agent
Cobblers Cottage, The Green, Snitterfield, Stratford-upon-avon, Warwickshire, CV37 0JF
Add an important place to see how long it'd take to get there from our property listings.
__mins driving to your place
Get an instant, personalised result:
- Show sellers you’re serious
- Secure viewings faster with agents
- No impact on your credit score

Your mortgage
Notes
Staying secure when looking for property
Ensure you're up to date with our latest advice on how to avoid fraud or scams when looking for property online.
Visit our security centre to find out moreDisclaimer - Property reference S1291082. The information displayed about this property comprises a property advertisement. Rightmove.co.uk makes no warranty as to the accuracy or completeness of the advertisement or any linked or associated information, and Rightmove has no control over the content. This property advertisement does not constitute property particulars. The information is provided and maintained by Hawkins & Patterson, Henley in Arden. Please contact the selling agent or developer directly to obtain any information which may be available under the terms of The Energy Performance of Buildings (Certificates and Inspections) (England and Wales) Regulations 2007 or the Home Report if in relation to a residential property in Scotland.
*This is the average speed from the provider with the fastest broadband package available at this postcode. The average speed displayed is based on the download speeds of at least 50% of customers at peak time (8pm to 10pm). Fibre/cable services at the postcode are subject to availability and may differ between properties within a postcode. Speeds can be affected by a range of technical and environmental factors. The speed at the property may be lower than that listed above. You can check the estimated speed and confirm availability to a property prior to purchasing on the broadband provider's website. Providers may increase charges. The information is provided and maintained by Decision Technologies Limited. **This is indicative only and based on a 2-person household with multiple devices and simultaneous usage. Broadband performance is affected by multiple factors including number of occupants and devices, simultaneous usage, router range etc. For more information speak to your broadband provider.
Map data ©OpenStreetMap contributors.




