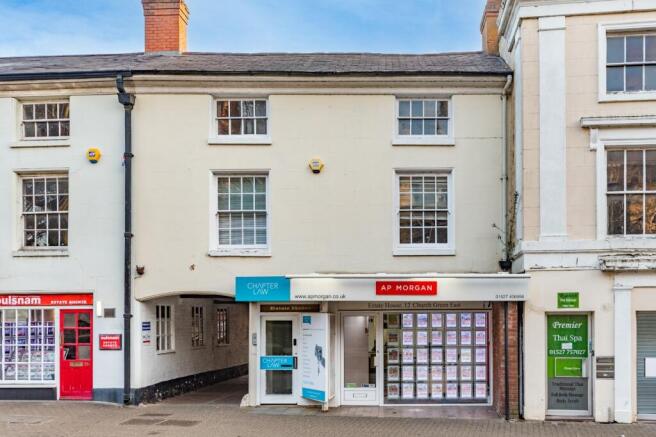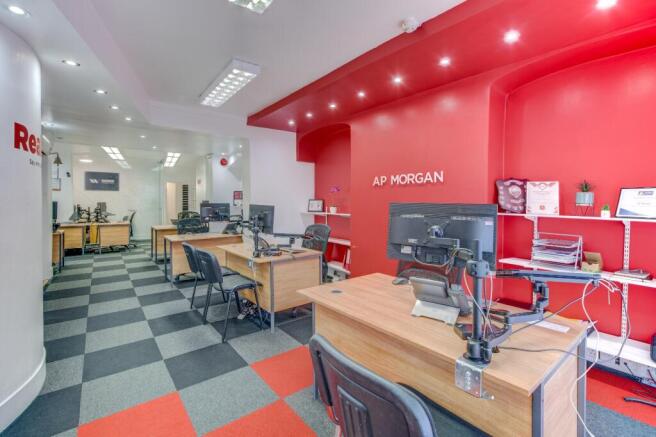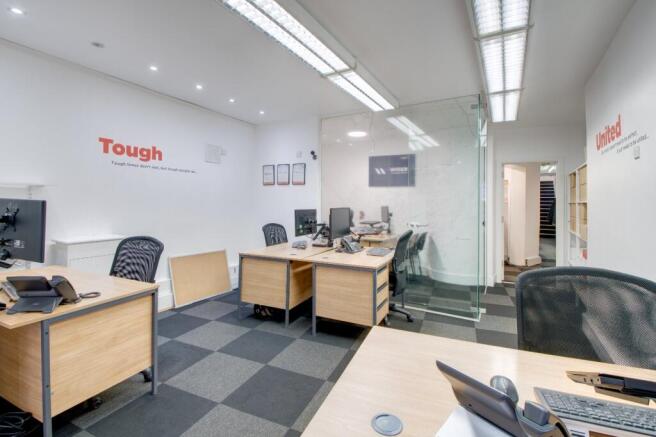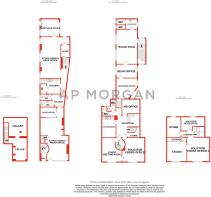
Church Green East, Redditch, Worcestershire, B98
- PROPERTY TYPE
Office
- SIZE
Ask agent
Key features
- BUSINESSES NOT AFFECTED
- Substantial commercial premises Approx 4,103 Sq ft.
- Generating £46,200 Per Annum in Rent
- Central high street location within Redditch
- Feature character building
- Tenure - Freehold
- Viewing - Strictly by appointment with our office.
Description
Notable Three ? Storey Office Building, Occupying a Prime Central location, in Redditch Town Centre, having a floor space of 4,103 square foot.
This property is FOR SALE, unencumbered, due to AP Morgan moving to much larger offices in Redditch due to their continual expansion & Success. The property has been generating over £46,200 per annum from its professional tenants.
A Freehold office building, having the benefit of two registered addresses, as the property was originally two separate buildings. It is located on Church Green East, facing the historic St Stephens Church. This very sought after was converted to its existing order over 7 years ago and is currently occupied by the leading local estate agent AP Morgan. Who have been located in this position for over 12 years. The upper offices are being used by a local law firm, at present.
The Accommodation briefly comprises;
Ground Floor
Having two main private offices, together with an additional two open plan offices. Having a separate kitchen facilities, Storage areas and two separate toilets. Together with a stair case access to the 1st floor as well as stairs leading to the basement storage area.
First Floor
Having a separate access door from the front of the building. Leading into the reception area. Together with 5 separate office/meeting rooms. A large Board room, separate Kitchen area, Storage facilities and toilets.
Second Floor
Stairs leading to landing area with three separate offices and a storage area.
Basement
The basement is accessed from the ground floor office. The stairs lead down to a good sized storage facility.
NOTE
Due to the size and location of the building. It can be considered for a number of uses. From Offices to commercial use. As well as potential for conversion to part residential (Subject to obtaining planning consent)
Services
All main services are connected to the building. Central heating is provided by radiators in various locations, together with air conditioning throughout the front office.
Tenure ? Freehold
Parking Facilities
There is potential to obtain parking facilities to the rear of the building (Subject to separate arrangements)
Viewing
Strictly by appointment only.
No statement in these details is to be relied upon as representation of fact, and purchasers should satisfy themselves by inspection or otherwise as to the accuracy of the statements contained within. These details do not constitute any part of any offer or contract. AP Morgan and their employees and agents do not have any authority to give any warranty or representation whatsoever in respect of this property. These details and all statements herein are provided without any responsibility on the part of AP Morgan or the vendors. Equipment: AP Morgan has not tested the equipment or central heating system mentioned in these particulars and the purchasers are advised to satisfy themselves as to the working order and condition. Measurements: Great care is taken when measuring, but measurements should not be relied upon for ordering carpets, equipment, etc. The Laws of Copyright protect this material. AP Morgan is the Owner of the copyright. This property sheet forms part of our database and is protected by the database right and copyright laws. No unauthorised copying or distribution without permission..
Estate Agency Front Office
10.13m x 4.52m
Glass Office
1.17m x 3.18m
Hallway
W/C
W/C
Kitchen
3.94m x 2.95m
Estate Agency Rear Office
7.87m x 3.94m
Mortgage Office
3.4m x 3.73m
Front Cellar
4.9m x 2.74m
Rear Cellar
3.84m x 4.45m
First Floor
Client Meeting Room
4.7m x 3.8m
Solicitor Front Office
4.62m x 4.32m
Kitchen/Diner
4.1m x 2.57m
Reception
MD Office
3.3m x 3.48m
W/C
Accounts Office
4.27m x 4.1m
Rear Office
2.97m x 4m
Board Room
6.99m x 3.96m
Cloakroom
W/C
Second Floor
Solicitor Front Office 2
4.65m x 4.32m
Studio
3.8m to front of Eaves x 3.78m
Solicitor Rear Office
2.62m x 4.67m
Store
3.89m x 2.6m
Church Green East, Redditch, Worcestershire, B98
NEAREST STATIONS
Distances are straight line measurements from the centre of the postcode- Redditch Station0.2 miles
- Alvechurch Station2.9 miles
- Barnt Green Station4.3 miles

Notes
Disclaimer - Property reference RES220385. The information displayed about this property comprises a property advertisement. Rightmove.co.uk makes no warranty as to the accuracy or completeness of the advertisement or any linked or associated information, and Rightmove has no control over the content. This property advertisement does not constitute property particulars. The information is provided and maintained by A P Morgan, Redditch. Please contact the selling agent or developer directly to obtain any information which may be available under the terms of The Energy Performance of Buildings (Certificates and Inspections) (England and Wales) Regulations 2007 or the Home Report if in relation to a residential property in Scotland.
Map data ©OpenStreetMap contributors.






